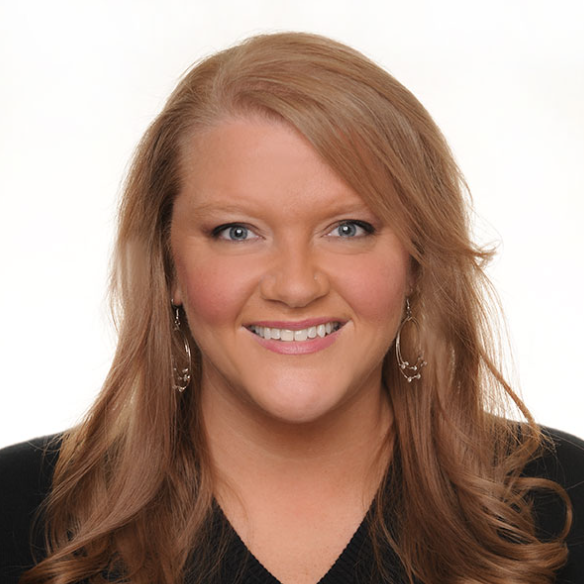$1,653,000
$1,500,000
10.2%For more information regarding the value of a property, please contact us for a free consultation.
1696 BRITTENFORD CT Vienna, VA 22182
5 Beds
5 Baths
6,058 SqFt
Key Details
Sold Price $1,653,000
Property Type Single Family Home
Sub Type Detached
Listing Status Sold
Purchase Type For Sale
Square Footage 6,058 sqft
Price per Sqft $272
Subdivision Hunter Mill Overlook
MLS Listing ID VAFX2037930
Sold Date 02/07/22
Style Colonial
Bedrooms 5
Full Baths 4
Half Baths 1
HOA Y/N N
Abv Grd Liv Area 4,518
Originating Board BRIGHT
Year Built 2001
Available Date 2022-01-15
Annual Tax Amount $12,582
Tax Year 2021
Lot Size 0.574 Acres
Acres 0.57
Property Sub-Type Detached
Property Description
Welcome to Hunter Mill Overlook, within HME but no HOA! Gorgeous Updates throughout! Almost 6400 SqFt with 5BR / 4.5 BA / 3-Car Garage Colonial w/ pool ideally sitted on almost a .6 acre cul-de-sac lot. 2-story Foyer, Open Floor Plan, Custom Molding & 9 Ft Ceilings on 3 levels. Hardwood Flooring throughout Main Level, 2 Story Great Room w/ Stone Hearth Gas Fireplace & Palladian Windows. 2 Staircases, Kitchen w/ White Cabinetry, Granite Countertops, Center Island/Bar, Stainless Steel Appliances, Double Oven , Walk-in Pantry & Mudroom. Breakfast room walks out to deck and pool patio. Windowed Sunroom, Study with Custom Built-in Shelving & Updated Powder Room. Upper Level boasts 4 Generously sized bedrooms. Master BR with Gas Fireplace sitting area & 2 Walk-in closets. Updated Master Bath w/ His/Hers Vanities, Soaking Tub, Shower & Commode Room. Jack-n-Jill Bedrooms with shared bath including 2 vanities, shower and soaking tub. 4th Guest BR/ BA. Finished Light Filled Basement w/ Walk Up, 2nd Family Room, Recreation Room, Bar/Seating Area, Bedroom & Full Bath . . . the perfect space for guests or an AuPair. 650 Sq Ft of unfinished space open to the new owner's imagination. The fenced in backyard is a quiet oasis flanked by mature evergreens. Deck, pool patio, built in grill & ample yard for recreation.
Neighborhood access to Fairfax County Connector Trail, Washington & Old Dominion Paved Bike/Walk Path from DC to Loudoun (only 3 miles to Vienna and 3 miles to Reston Town Center). Hunter Mill Swim and Racquet Club is a short bike ride or walk through neighborhood roads and has Membership availability w/ both Developmental & Completive Swim Teams and an Abundance of Social Activities. Neighborhood Events, Parades and Social Activities. Only 5 minutes to Wiehle Metro, Metro Bus available within a short walk, Shops/Restaurants/Grocery at South Lakes only a few minutes drive away. Convenient Highway Access, Easy Airport commutes to Dulles or Regan National. Privacy, Convenience and Location!
Location
State VA
County Fairfax
Zoning 110
Rooms
Basement Daylight, Partial
Interior
Hot Water Natural Gas
Heating Forced Air
Cooling Central A/C
Fireplaces Number 2
Heat Source Natural Gas
Exterior
Parking Features Garage - Side Entry
Garage Spaces 3.0
Water Access N
Roof Type Architectural Shingle
Accessibility 2+ Access Exits
Attached Garage 3
Total Parking Spaces 3
Garage Y
Building
Story 3
Foundation Concrete Perimeter
Sewer Public Septic
Water Public
Architectural Style Colonial
Level or Stories 3
Additional Building Above Grade, Below Grade
Structure Type 9'+ Ceilings,2 Story Ceilings
New Construction N
Schools
School District Fairfax County Public Schools
Others
Senior Community No
Tax ID 0184 15 0001
Ownership Fee Simple
SqFt Source Assessor
Special Listing Condition Standard
Read Less
Want to know what your home might be worth? Contact us for a FREE valuation!

Our team is ready to help you sell your home for the highest possible price ASAP

Bought with Paula Flagg • Keller Williams Capital Properties






