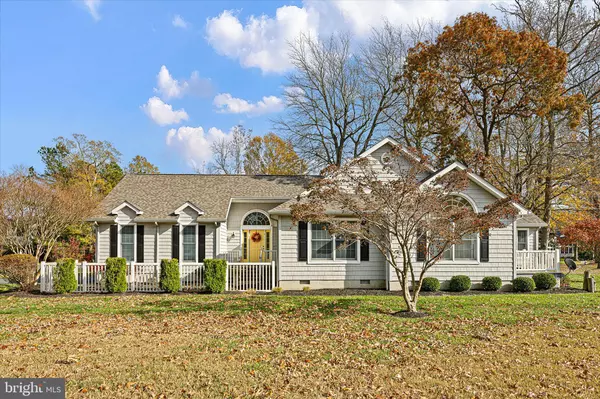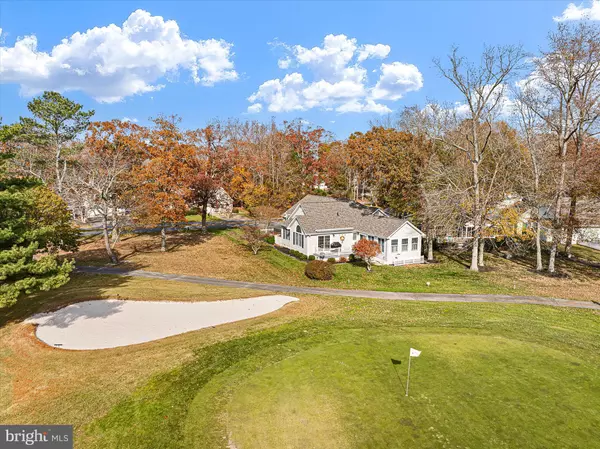
670 BETHANY LOOP Bethany Beach, DE 19930
3 Beds
2 Baths
1,960 SqFt
UPDATED:
Key Details
Property Type Single Family Home
Sub Type Detached
Listing Status Active
Purchase Type For Sale
Square Footage 1,960 sqft
Price per Sqft $390
Subdivision Salt Pond
MLS Listing ID DESU2099804
Style Contemporary,Ranch/Rambler
Bedrooms 3
Full Baths 2
HOA Fees $2,490/ann
HOA Y/N Y
Abv Grd Liv Area 1,960
Year Built 1999
Annual Tax Amount $1,515
Tax Year 2025
Lot Size 10,890 Sqft
Acres 0.25
Lot Dimensions 86.00 x 130.00
Property Sub-Type Detached
Source BRIGHT
Property Description
Bonus for buyers is a new roof and heating system, sprinkler system in yard, gutter guards, outdoor shower and 2 car garage with area for a workshop. Located on a corner lot and only a short walk to community center, pools (indoor and out), tennis, volleyball and pickle ball courts, shuffleboard, and public 18 hole executive golf course. Water access to the 90 acre Salt Pond is ideal for kayaks, canoes and water fun. Short drive to Bethany's boardwalk, shops and restaurants. Come home to a quiet neighborhood and enjoy all that the Salt Pond community has to offer.
Location
State DE
County Sussex
Area Baltimore Hundred (31001)
Zoning MR
Rooms
Main Level Bedrooms 3
Interior
Interior Features Bathroom - Tub Shower, Bathroom - Walk-In Shower, Ceiling Fan(s), Combination Dining/Living, Combination Kitchen/Dining, Floor Plan - Open, Kitchen - Island, Pantry, Primary Bath(s), Recessed Lighting, Upgraded Countertops, Walk-in Closet(s), Wet/Dry Bar, Window Treatments, Wood Floors
Hot Water Electric
Heating Central
Cooling Central A/C
Flooring Hardwood, Ceramic Tile
Fireplaces Number 1
Fireplaces Type Mantel(s)
Inclusions Sunroom furniture as seen, grill on deck connected to gas line
Equipment Dishwasher, Disposal, Built-In Range, Dryer
Furnishings Partially
Fireplace Y
Window Features Insulated,Screens
Appliance Dishwasher, Disposal, Built-In Range, Dryer
Heat Source Propane - Metered
Laundry Main Floor, Dryer In Unit, Washer In Unit
Exterior
Exterior Feature Deck(s)
Parking Features Garage - Side Entry, Garage Door Opener
Garage Spaces 6.0
Utilities Available Cable TV Available, Propane
Amenities Available Basketball Courts, Community Center, Common Grounds, Golf Course, Golf Course Membership Available, Pool - Indoor, Pool - Outdoor, Shuffleboard, Tennis Courts, Tot Lots/Playground, Volleyball Courts, Water/Lake Privileges
Water Access N
View Trees/Woods
Roof Type Architectural Shingle
Accessibility None
Porch Deck(s)
Road Frontage HOA
Attached Garage 2
Total Parking Spaces 6
Garage Y
Building
Lot Description Backs - Open Common Area, Backs to Trees, Landscaping, Rear Yard, SideYard(s)
Story 1
Foundation Block
Above Ground Finished SqFt 1960
Sewer Public Sewer
Water Public
Architectural Style Contemporary, Ranch/Rambler
Level or Stories 1
Additional Building Above Grade, Below Grade
Structure Type Dry Wall
New Construction N
Schools
Elementary Schools Lord Baltimore
Middle Schools Selbyville
High Schools Indian River
School District Indian River
Others
Pets Allowed Y
HOA Fee Include Common Area Maintenance,Management,Pool(s),Recreation Facility,Road Maintenance,Snow Removal
Senior Community No
Tax ID 134-13.00-1551.00
Ownership Fee Simple
SqFt Source 1960
Acceptable Financing Cash, Conventional
Horse Property N
Listing Terms Cash, Conventional
Financing Cash,Conventional
Special Listing Condition Standard
Pets Allowed Cats OK, Dogs OK








