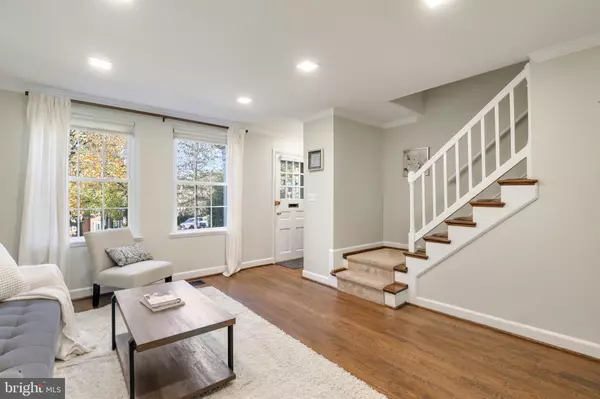
4894 28TH ST S Arlington, VA 22206
2 Beds
2 Baths
1,383 SqFt
Open House
Sun Nov 16, 2:00pm - 4:00pm
UPDATED:
Key Details
Property Type Condo
Sub Type Condo/Co-op
Listing Status Active
Purchase Type For Sale
Square Footage 1,383 sqft
Price per Sqft $426
Subdivision Fairlington Villages
MLS Listing ID VAAR2054158
Style Colonial
Bedrooms 2
Full Baths 2
Condo Fees $463/mo
HOA Y/N N
Abv Grd Liv Area 922
Year Built 1944
Annual Tax Amount $5,340
Tax Year 2024
Property Sub-Type Condo/Co-op
Source BRIGHT
Property Description
The freshly painted lower level impresses with tall ceilings, recessed lighting, & updated wood-look tile flooring throughout the spacious recreation room with an under-stair storage/utility closet with a tankless water heater & versatile bonus room – ideal for guests, a home office, or gym. A full bathroom featuring a pedestal sink, mirrored medicine cabinet, corner tile shower with niche shelving, & laundry nook with full-sized washer & dryer complete this lovely home. Additional features include a new HVAC (2024) & two reserved/unassigned parking spaces for easy convenience. Fairlington Villages amenities include six pools, lighted tennis courts, tot lots/playgrounds, walking paths, and more! Conveniently located near I-395 and the shops and restaurants at The Village at Shirlington, West Alex, Baileys Crossroads, Del Ray, & Old Town Alexandria!
Location
State VA
County Arlington
Zoning RA14-26
Rooms
Basement Fully Finished
Interior
Hot Water Electric
Heating Central
Cooling Central A/C
Fireplace N
Heat Source Electric
Laundry Dryer In Unit, Washer In Unit, Lower Floor
Exterior
Garage Spaces 2.0
Amenities Available Basketball Courts, Community Center, Common Grounds, Jog/Walk Path, Pool - Outdoor, Swimming Pool, Tennis Courts, Tot Lots/Playground
Water Access N
Accessibility None
Total Parking Spaces 2
Garage N
Building
Story 3
Foundation Brick/Mortar
Above Ground Finished SqFt 922
Sewer Public Sewer
Water Public
Architectural Style Colonial
Level or Stories 3
Additional Building Above Grade, Below Grade
New Construction N
Schools
Elementary Schools Abingdon
Middle Schools Gunston
High Schools Wakefield
School District Arlington County Public Schools
Others
Pets Allowed Y
HOA Fee Include Common Area Maintenance,Lawn Maintenance,Pool(s),Sewer,Snow Removal,Trash,Water
Senior Community No
Tax ID 29-007-690
Ownership Condominium
SqFt Source 1383
Special Listing Condition Standard
Pets Allowed No Pet Restrictions








