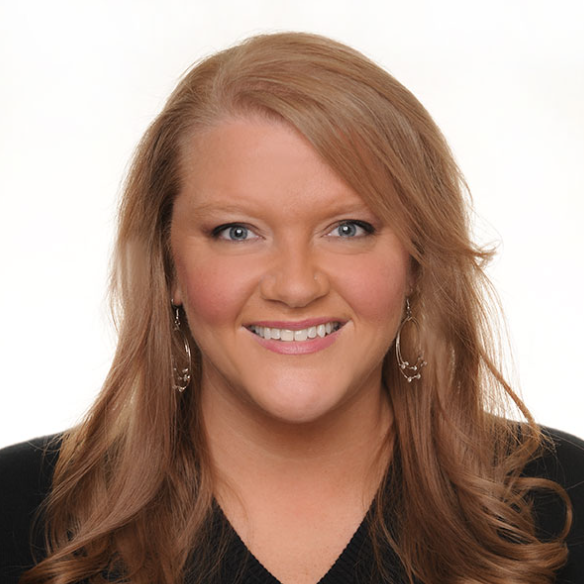
9523 CHERRY OAK CT Burke, VA 22015
3 Beds
4 Baths
1,720 SqFt
Open House
Sat Nov 08, 1:00pm - 3:00pm
UPDATED:
Key Details
Property Type Townhouse
Sub Type Interior Row/Townhouse
Listing Status Coming Soon
Purchase Type For Sale
Square Footage 1,720 sqft
Price per Sqft $363
Subdivision Old Mill Community
MLS Listing ID VAFX2276052
Style Colonial
Bedrooms 3
Full Baths 2
Half Baths 2
HOA Fees $307/qua
HOA Y/N Y
Abv Grd Liv Area 1,320
Year Built 1972
Available Date 2025-11-07
Annual Tax Amount $6,769
Tax Year 2025
Lot Size 1,577 Sqft
Acres 0.04
Property Sub-Type Interior Row/Townhouse
Source BRIGHT
Property Description
Welcome to desirable Burke! This beautifully renovated in 2023 townhome offers 3 bedrooms, 2 full and 2 half baths, a finished walkout basement, and a flexible bonus room—perfect for an office or hobby space.
You'll love the bright, open living areas with abundant natural light. The updated eat-in kitchen features newer appliances, luxury vinyl flooring, and adjoins a spacious living and dining area with fresh carpeting. Upstairs, you'll find three well-appointed bedrooms and two stylishly renovated full baths. The lower level is perfect for relaxing or entertaining, featuring a cozy gas fireplace, recreation room, half bath, and direct access to the newly poured patio and low-maintenance, fenced backyard that backs to trees. A new storage shed provides ample space for bikes, tools, or outdoor gear. Ideally located within walking distance to top-rated schools, shopping, and dining, this home also offers excellent commuter access to Fairfax County Parkway, Springfield Mall, and major routes including I‑95, I‑395, and I‑495. Come experience comfort, convenience, and community—make this your new home in Burke!
Location
State VA
County Fairfax
Zoning 212
Rooms
Other Rooms Dining Room, Primary Bedroom, Bedroom 2, Bedroom 3, Kitchen, Family Room, Laundry, Office, Recreation Room, Bathroom 2, Primary Bathroom, Half Bath
Basement Poured Concrete, Combination, Connecting Stairway, Daylight, Full, Fully Finished, Outside Entrance, Rear Entrance, Walkout Level
Interior
Interior Features Attic, Carpet, Floor Plan - Traditional, Kitchen - Eat-In, Recessed Lighting, Bathroom - Tub Shower, Upgraded Countertops, Other
Hot Water Electric
Cooling Central A/C
Flooring Luxury Vinyl Plank, Carpet, Ceramic Tile
Fireplaces Number 1
Fireplaces Type Gas/Propane
Inclusions storage shed. video doorbell, smart thermostats
Equipment Built-In Microwave, Dishwasher, Disposal, Dryer - Electric, Exhaust Fan, Oven/Range - Electric, Refrigerator, Stainless Steel Appliances, Washer, Water Heater
Furnishings No
Fireplace Y
Window Features Low-E,Vinyl Clad
Appliance Built-In Microwave, Dishwasher, Disposal, Dryer - Electric, Exhaust Fan, Oven/Range - Electric, Refrigerator, Stainless Steel Appliances, Washer, Water Heater
Heat Source Natural Gas
Laundry Basement, Dryer In Unit, Washer In Unit
Exterior
Exterior Feature Patio(s), Enclosed
Garage Spaces 2.0
Parking On Site 2
Fence Wood
Utilities Available Cable TV Available, Electric Available, Natural Gas Available
Amenities Available Common Grounds, Reserved/Assigned Parking
Water Access N
Roof Type Shingle
Accessibility None
Porch Patio(s), Enclosed
Total Parking Spaces 2
Garage N
Building
Story 3
Foundation Concrete Perimeter
Above Ground Finished SqFt 1320
Sewer Public Sewer
Water Public
Architectural Style Colonial
Level or Stories 3
Additional Building Above Grade, Below Grade
New Construction N
Schools
Elementary Schools White Oaks
Middle Schools Lake Braddock Secondary School
High Schools Lake Braddock
School District Fairfax County Public Schools
Others
Pets Allowed Y
HOA Fee Include Common Area Maintenance,Reserve Funds,Snow Removal,Trash
Senior Community No
Tax ID 0783 04 0021
Ownership Fee Simple
SqFt Source 1720
Acceptable Financing Cash, FHA, VA, VHDA, Conventional
Listing Terms Cash, FHA, VA, VHDA, Conventional
Financing Cash,FHA,VA,VHDA,Conventional
Special Listing Condition Standard
Pets Allowed No Pet Restrictions








