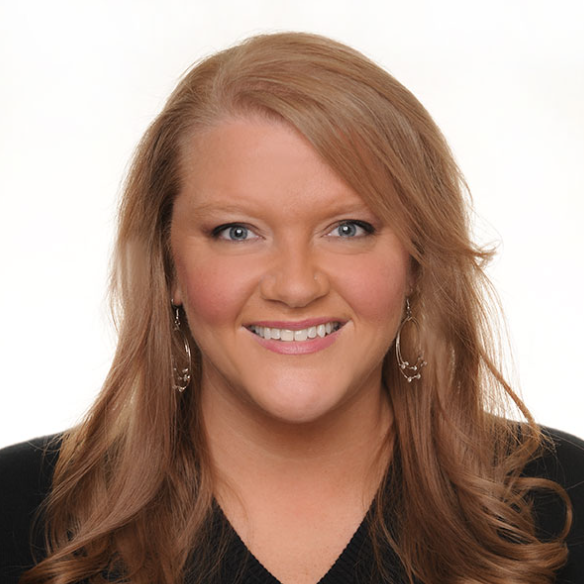
811 4TH ST NW #507 Washington, DC 20001
1 Bed
1 Bath
700 SqFt
UPDATED:
Key Details
Property Type Condo
Sub Type Condo/Co-op
Listing Status Active
Purchase Type For Rent
Square Footage 700 sqft
Subdivision Mount Vernon Triangle
MLS Listing ID DCDC2229062
Style Contemporary
Bedrooms 1
Full Baths 1
HOA Y/N N
Abv Grd Liv Area 700
Year Built 2007
Lot Size 93 Sqft
Property Sub-Type Condo/Co-op
Source BRIGHT
Property Description
Location
State DC
County Washington
Zoning D-R-4
Rooms
Other Rooms Living Room, Primary Bedroom, Kitchen, Foyer, Full Bath
Main Level Bedrooms 1
Interior
Interior Features Bathroom - Tub Shower, Combination Kitchen/Living, Built-Ins, Combination Dining/Living, Floor Plan - Open, Window Treatments, Wood Floors
Hot Water Electric
Heating Forced Air
Cooling Central A/C
Flooring Hardwood
Equipment Dishwasher, Disposal, Dryer - Front Loading, Dryer - Electric, Dryer, Exhaust Fan, Freezer, Icemaker, Microwave, Oven/Range - Gas, Washer, Washer - Front Loading, Stainless Steel Appliances
Furnishings No
Fireplace N
Appliance Dishwasher, Disposal, Dryer - Front Loading, Dryer - Electric, Dryer, Exhaust Fan, Freezer, Icemaker, Microwave, Oven/Range - Gas, Washer, Washer - Front Loading, Stainless Steel Appliances
Heat Source Electric
Laundry Dryer In Unit, Washer In Unit, Has Laundry
Exterior
Parking Features Basement Garage, Garage Door Opener
Garage Spaces 1.0
Water Access N
Accessibility None
Total Parking Spaces 1
Garage Y
Building
Story 1
Unit Features Hi-Rise 9+ Floors
Foundation Concrete Perimeter
Above Ground Finished SqFt 700
Sewer Public Sewer
Water Public
Architectural Style Contemporary
Level or Stories 1
Additional Building Above Grade, Below Grade
Structure Type 9'+ Ceilings
New Construction N
Schools
Elementary Schools Walker-Jones Education Campus
Middle Schools Jefferson Middle School Academy
High Schools Dunbar Senior
School District District Of Columbia Public Schools
Others
Pets Allowed Y
Senior Community No
Tax ID 0528//2165
Ownership Other
SqFt Source 700
Miscellaneous Gas,Water,Parking,Trash Removal
Security Features 24 hour security,Smoke Detector,Carbon Monoxide Detector(s),Desk in Lobby
Horse Property N
Pets Allowed Case by Case Basis, Cats OK, Dogs OK
Virtual Tour https://my.matterport.com/show/?m=t3fkUv7zm7H








