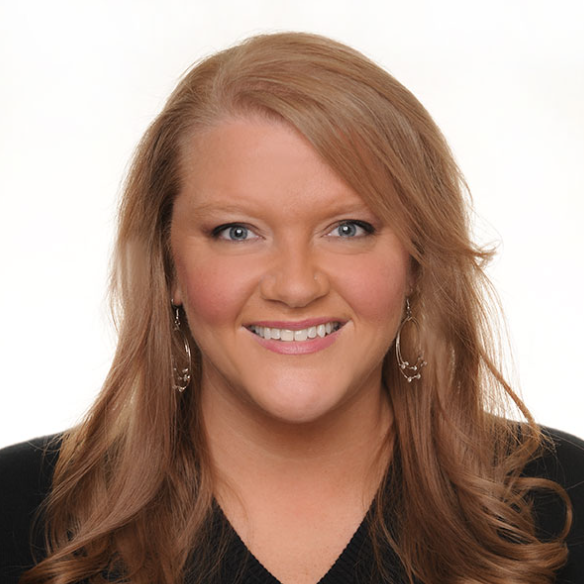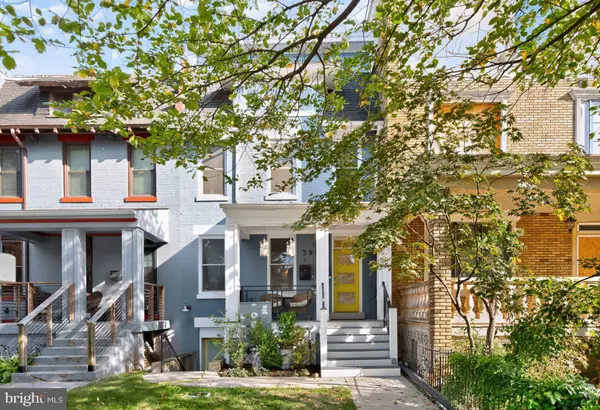
3911 KANSAS AVE NW #2 Washington, DC 20011
3 Beds
3 Baths
1,678 SqFt
UPDATED:
Key Details
Property Type Condo
Sub Type Condo/Co-op
Listing Status Active
Purchase Type For Sale
Square Footage 1,678 sqft
Price per Sqft $476
Subdivision Petworth
MLS Listing ID DCDC2215114
Style Traditional
Bedrooms 3
Full Baths 3
Condo Fees $250/mo
HOA Y/N N
Abv Grd Liv Area 1,678
Year Built 1913
Available Date 2025-10-09
Annual Tax Amount $6,514
Tax Year 2024
Property Sub-Type Condo/Co-op
Source BRIGHT
Property Description
Location
State DC
County Washington
Zoning RF-1
Rooms
Main Level Bedrooms 1
Interior
Interior Features Bathroom - Walk-In Shower, Bathroom - Soaking Tub, Ceiling Fan(s), Dining Area, Floor Plan - Open, Kitchen - Gourmet, Kitchen - Island, Recessed Lighting, Upgraded Countertops, Window Treatments, Wood Floors, Entry Level Bedroom, Family Room Off Kitchen, Primary Bath(s)
Hot Water Electric
Heating Forced Air
Cooling Central A/C
Flooring Ceramic Tile, Wood
Inclusions All furniture negotiable
Equipment Built-In Microwave, Dishwasher, Disposal, Dryer, Energy Efficient Appliances, Oven/Range - Gas, Range Hood, Refrigerator, Six Burner Stove, Stainless Steel Appliances, Washer
Furnishings Yes
Appliance Built-In Microwave, Dishwasher, Disposal, Dryer, Energy Efficient Appliances, Oven/Range - Gas, Range Hood, Refrigerator, Six Burner Stove, Stainless Steel Appliances, Washer
Heat Source Electric
Laundry Washer In Unit, Dryer In Unit
Exterior
Exterior Feature Balconies- Multiple, Porch(es), Patio(s)
Garage Spaces 1.0
Fence Fully
Amenities Available None
Water Access N
Roof Type Shingle
Accessibility None
Porch Balconies- Multiple, Porch(es), Patio(s)
Total Parking Spaces 1
Garage N
Building
Story 2
Foundation Slab
Above Ground Finished SqFt 1678
Sewer Public Sewer
Water Public
Architectural Style Traditional
Level or Stories 2
Additional Building Above Grade, Below Grade
New Construction N
Schools
Elementary Schools Powell
Middle Schools Macfarland
High Schools Roosevelt High School At Macfarland
School District District Of Columbia Public Schools
Others
Pets Allowed Y
HOA Fee Include Trash,Water,Reserve Funds,Ext Bldg Maint,Lawn Maintenance
Senior Community No
Tax ID 2906//2061
Ownership Condominium
SqFt Source 1678
Security Features Main Entrance Lock
Special Listing Condition Standard
Pets Allowed No Pet Restrictions
Virtual Tour https://homevisit.view.property/2355460?a=1&pws=1&nodesign=1








