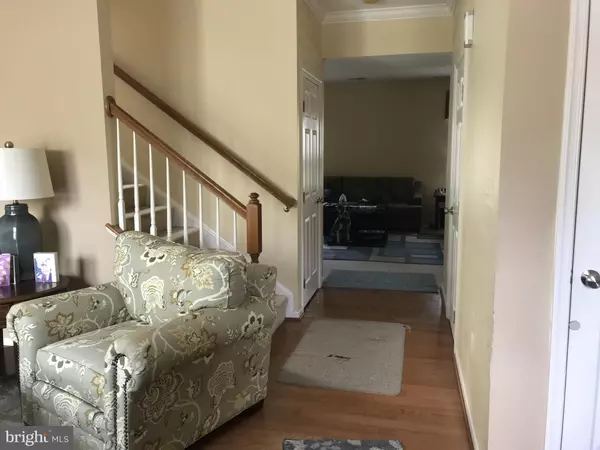
2541 YORKWAY Baltimore, MD 21222
4 Beds
4 Baths
2,688 SqFt
UPDATED:
Key Details
Property Type Single Family Home
Sub Type Detached
Listing Status Active
Purchase Type For Sale
Square Footage 2,688 sqft
Price per Sqft $159
Subdivision Yorkway Redevelopment
MLS Listing ID MDBC2140926
Style Other
Bedrooms 4
Full Baths 2
Half Baths 2
HOA Y/N N
Abv Grd Liv Area 2,688
Year Built 2010
Available Date 2025-10-24
Annual Tax Amount $4,442
Tax Year 2024
Lot Size 6,446 Sqft
Acres 0.15
Property Sub-Type Detached
Source BRIGHT
Property Description
The main level features a spacious living room and bonus family room; both filled with natural light and elegant crown molding. The family room's cozy natural gas fireplace makes an ideal gathering spot for relaxing evenings. The designer kitchen offers generous cabinetry, modern appliances, and an easy flow into the dining and living areas—perfect for entertaining. Living room and kitchen have gleaming hardwood floors.
Upstairs, you'll find four well-sized bedrooms, including a primary bedroom with a private en-suite, featuring a garden-style bathtub and a glass-enclosed shower. The primary bedroom has a generous-sized walk-in closet.
The fully finished lower level is a showstopper with a designer wet bar, and features three separate spaces to entertain, making it the ultimate atmosphere for hosting guests. A convenient half bath and additional storage complete the lower level.
Enjoy outdoor living with a private backyard retreat ideal for grilling or unwinding after a long day. Conveniently located near shops, dining, and commuter routes.
Brand new roof. Recently installed HVAC. Back-Up Generator.
Location
State MD
County Baltimore
Zoning RESIDENTIAL
Rooms
Basement Connecting Stairway, Daylight, Partial, Full, Fully Finished, Heated, Improved
Main Level Bedrooms 4
Interior
Hot Water Natural Gas
Heating Forced Air
Cooling Central A/C
Fireplaces Number 1
Inclusions Backup generator, Appliances "as is", 1 Ceiling fan, washer, dryer, dishwasher, stove, draperies/curtain rods/existing blinds, ex. wall to wall carpet, garbage disposal, microwave, refrigerator w/ice maker, screens, storage shed, storm door,
Fireplace Y
Heat Source Natural Gas
Exterior
Parking Features Garage - Front Entry, Garage Door Opener, Inside Access, Garage - Side Entry
Garage Spaces 4.0
Utilities Available Electric Available, Sewer Available, Water Available, Cable TV Available
Water Access N
Accessibility None
Total Parking Spaces 4
Garage Y
Building
Story 2
Foundation Block
Above Ground Finished SqFt 2688
Sewer Public Sewer
Water Public
Architectural Style Other
Level or Stories 2
Additional Building Above Grade, Below Grade
New Construction N
Schools
School District Baltimore County Public Schools
Others
Senior Community No
Tax ID 04122500006443
Ownership Fee Simple
SqFt Source 2688
Special Listing Condition Standard








