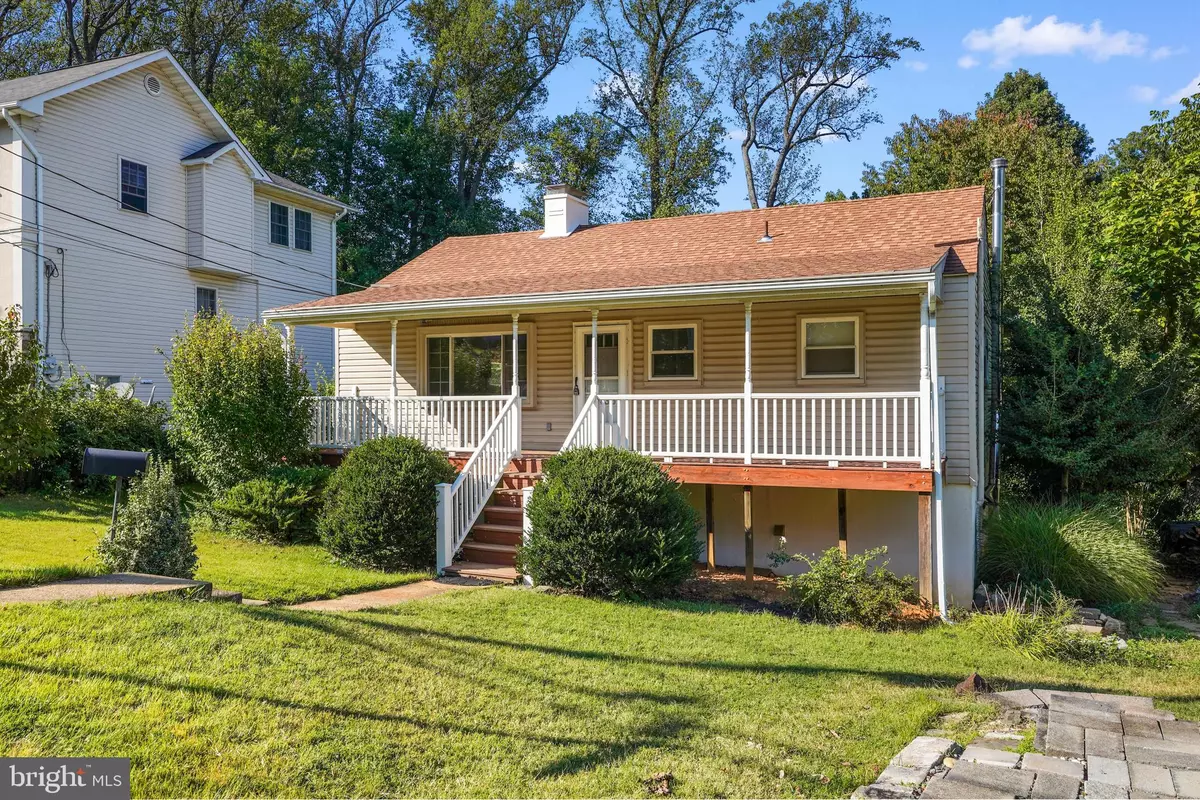
6436 MAPLEWOOD DR Falls Church, VA 22041
4 Beds
2 Baths
2,652 SqFt
UPDATED:
Key Details
Property Type Single Family Home
Sub Type Detached
Listing Status Active
Purchase Type For Sale
Square Footage 2,652 sqft
Price per Sqft $248
Subdivision Belvedere
MLS Listing ID VAFX2264190
Style Ranch/Rambler,Raised Ranch/Rambler,Traditional
Bedrooms 4
Full Baths 2
HOA Y/N N
Abv Grd Liv Area 1,326
Year Built 1952
Available Date 2025-09-14
Annual Tax Amount $8,581
Tax Year 2025
Lot Size 0.276 Acres
Acres 0.28
Property Sub-Type Detached
Source BRIGHT
Property Description
This spacious 4-bedroom, 2-bath single-family home offers over 2,600 finished square feet on two levels and sits on a .27-acre lot just minutes from Metro. It's the perfect value-add opportunity for investors looking to renovate, flip, or hold for long-term rental income.
The main level features three bedrooms, a full bath, multiple living spaces, and a sun-filled kitchen. Two bedrooms open onto a full-length sunroom overlooking a private, tree-lined backyard—ideal for adding square footage or creating modern open-concept living.
The finished lower level provides excellent potential for an in-law suite or separate rental, with two additional rooms, a full bath, laundry area, and a second sunroom.
The home needs TLC but offers solid bones, a functional layout, and strong resale potential in a high-demand area. Comparable renovated homes nearby are selling well into the high six figures.
Sold strictly AS-IS. Whether you're looking to buy, fix, and sell or renovate and rent, this property checks all the boxes for your next profitable project in Falls Church.
Location
State VA
County Fairfax
Zoning 120
Rooms
Basement Daylight, Partial, Partially Finished, Walkout Level
Main Level Bedrooms 3
Interior
Interior Features Bathroom - Tub Shower, Bathroom - Walk-In Shower
Hot Water Electric
Heating Ceiling, Central, Heat Pump(s)
Cooling Central A/C
Flooring Hardwood
Furnishings No
Fireplace N
Heat Source Electric
Laundry Basement, Has Laundry, Dryer In Unit, Lower Floor, Washer In Unit
Exterior
Garage Spaces 1.0
Water Access N
Roof Type Asphalt
Street Surface Paved
Accessibility None
Road Frontage Public
Total Parking Spaces 1
Garage N
Building
Lot Description Backs to Trees, Landscaping, Partly Wooded, Rear Yard
Story 2
Foundation Slab
Above Ground Finished SqFt 1326
Sewer Public Sewer
Water Public
Architectural Style Ranch/Rambler, Raised Ranch/Rambler, Traditional
Level or Stories 2
Additional Building Above Grade, Below Grade
New Construction N
Schools
Elementary Schools Belvedere
Middle Schools Holmes
High Schools Annandale
School District Fairfax County Public Schools
Others
Pets Allowed Y
Senior Community No
Tax ID 0613 11 0142
Ownership Fee Simple
SqFt Source 2652
Acceptable Financing Cash, Conventional, VA
Horse Property N
Listing Terms Cash, Conventional, VA
Financing Cash,Conventional,VA
Special Listing Condition Standard
Pets Allowed No Pet Restrictions








