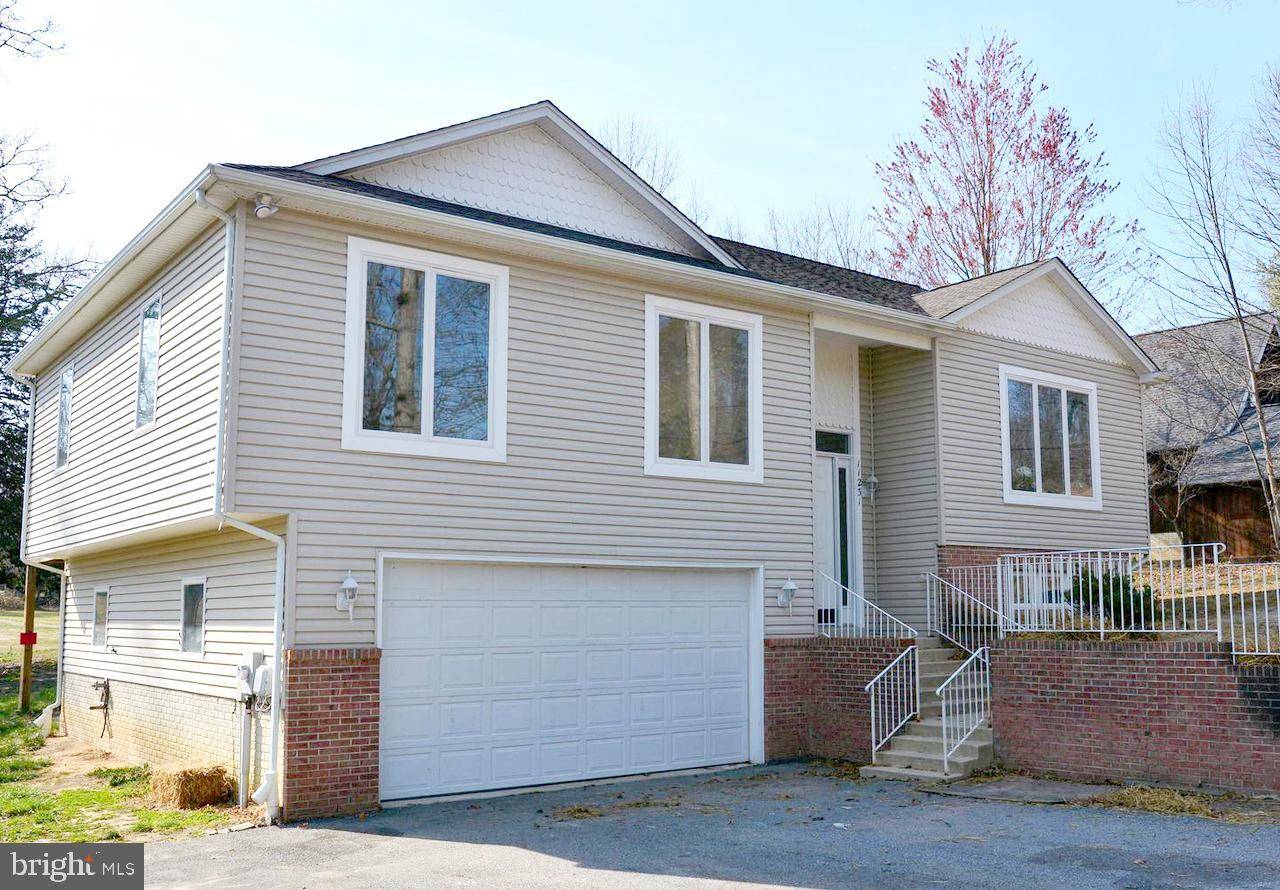11231 RAWHIDE RD Lusby, MD 20657
4 Beds
3 Baths
1,852 SqFt
UPDATED:
Key Details
Property Type Single Family Home
Sub Type Detached
Listing Status Active
Purchase Type For Rent
Square Footage 1,852 sqft
Subdivision Chesapeake Ranch Estates
MLS Listing ID MDCA2022142
Style Split Foyer
Bedrooms 4
Full Baths 3
HOA Fees $37/ann
HOA Y/N Y
Abv Grd Liv Area 1,585
Year Built 2005
Lot Size 10,890 Sqft
Acres 0.25
Property Sub-Type Detached
Source BRIGHT
Property Description
To qualify for this rental, a potential tenants must have a minimum credit score of 640, and the monthly income must be at least 3X the amount of rent.
Location
State MD
County Calvert
Zoning R
Rooms
Other Rooms Living Room, Dining Room, Primary Bedroom, Bedroom 2, Bedroom 3, Bedroom 4, Kitchen, Laundry, Storage Room
Basement Rear Entrance, Sump Pump, Partially Finished
Interior
Interior Features Dining Area, Primary Bath(s), Upgraded Countertops, Floor Plan - Open
Hot Water Electric
Heating Heat Pump(s)
Cooling Heat Pump(s)
Flooring Carpet, Ceramic Tile, Luxury Vinyl Plank
Equipment Washer/Dryer Hookups Only, Dishwasher, Icemaker, Refrigerator, Stove
Fireplace N
Window Features Screens
Appliance Washer/Dryer Hookups Only, Dishwasher, Icemaker, Refrigerator, Stove
Heat Source Electric
Laundry Dryer In Unit, Washer In Unit, Lower Floor
Exterior
Parking Features Built In, Garage - Front Entry
Garage Spaces 2.0
Water Access Y
Roof Type Architectural Shingle
Accessibility Other
Attached Garage 2
Total Parking Spaces 2
Garage Y
Building
Lot Description Backs to Trees
Story 2
Foundation Slab
Sewer On Site Septic
Water Public
Architectural Style Split Foyer
Level or Stories 2
Additional Building Above Grade, Below Grade
Structure Type Dry Wall,9'+ Ceilings,Vaulted Ceilings
New Construction N
Schools
School District Calvert County Public Schools
Others
Pets Allowed Y
Senior Community No
Tax ID 0501183621
Ownership Other
SqFt Source Estimated
Pets Allowed Case by Case Basis







