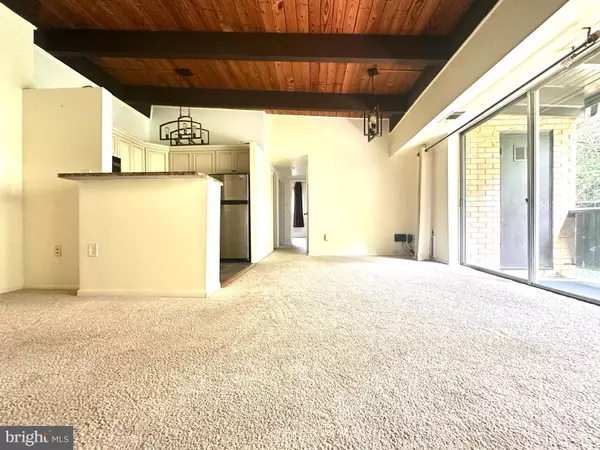
7839 ENOLA ST #204 Mclean, VA 22102
2 Beds
1 Bath
826 SqFt
UPDATED:
Key Details
Property Type Condo
Sub Type Condo/Co-op
Listing Status Active
Purchase Type For Sale
Square Footage 826 sqft
Price per Sqft $369
Subdivision Mclean Hills
MLS Listing ID VAFX2238532
Style Contemporary
Bedrooms 2
Full Baths 1
Condo Fees $530/mo
HOA Y/N N
Abv Grd Liv Area 826
Year Built 1967
Available Date 2025-06-05
Annual Tax Amount $3,349
Tax Year 2024
Property Sub-Type Condo/Co-op
Source BRIGHT
Property Description
This beautifully updated garden-style condo is back on the market and ready for its new owner! Freshly painted throughout with new window treatments, this home features an updated kitchen with stainless steel appliances and modern fixtures. Plumbing has been recently upgraded for added peace of mind.
Enjoy the spacious layout with abundant natural light and access to extra storage in the basement. Located in one of the most convenient areas near Tysons Corner malls, top-rated public schools, restaurants, and shops, with easy access to I-495 and I-66 for effortless commuting.
Benefit from one of the lowest HOA fees in the Tysons Corner area, which even includes water. Two rounds of inspections have already been completed—no issues found.
Don't miss this rare opportunity for a move-in-ready condo in an unbeatable location!
Location
State VA
County Fairfax
Zoning R-20(RESIDENTIAL 20 DU/AC
Rooms
Other Rooms Living Room, Dining Room, Primary Bedroom, Bedroom 2, Kitchen
Main Level Bedrooms 2
Interior
Interior Features Carpet, Ceiling Fan(s), Dining Area, Entry Level Bedroom, Floor Plan - Open, Upgraded Countertops, Walk-in Closet(s)
Hot Water Natural Gas
Heating Forced Air
Cooling Central A/C, Ceiling Fan(s)
Equipment Built-In Microwave, Dishwasher, Disposal, Oven/Range - Gas, Refrigerator
Fireplace N
Appliance Built-In Microwave, Dishwasher, Disposal, Oven/Range - Gas, Refrigerator
Heat Source Natural Gas
Exterior
Exterior Feature Balcony
Utilities Available Electric Available
Amenities Available Pool - Outdoor, Tot Lots/Playground
Water Access N
Accessibility None
Porch Balcony
Garage N
Building
Story 1
Unit Features Garden 1 - 4 Floors
Above Ground Finished SqFt 826
Sewer Public Sewer
Water Public
Architectural Style Contemporary
Level or Stories 1
Additional Building Above Grade, Below Grade
Structure Type Vaulted Ceilings,Wood Ceilings
New Construction N
Schools
School District Fairfax County Public Schools
Others
Pets Allowed Y
HOA Fee Include Common Area Maintenance,Ext Bldg Maint,Gas,Snow Removal,Trash,Water,Sewer
Senior Community No
Tax ID 0392 26040204
Ownership Condominium
SqFt Source 826
Special Listing Condition Standard
Pets Allowed Cats OK, Dogs OK








