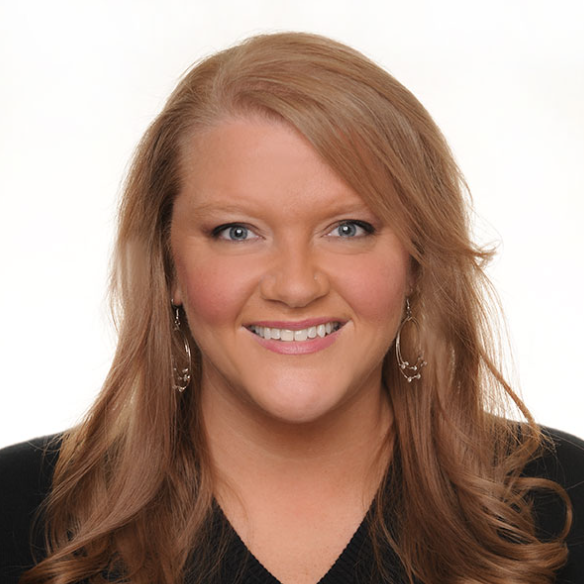
1101 3RD ST SW #202 Washington, DC 20024
1 Bed
1 Bath
528 SqFt
UPDATED:
Key Details
Property Type Condo
Sub Type Condo/Co-op
Listing Status Active
Purchase Type For Sale
Square Footage 528 sqft
Price per Sqft $558
Subdivision Waterfront Sw Rla
MLS Listing ID DCDC2185528
Style Contemporary
Bedrooms 1
Full Baths 1
Condo Fees $600/mo
HOA Y/N N
Abv Grd Liv Area 528
Year Built 1960
Annual Tax Amount $1,864
Tax Year 2024
Property Sub-Type Condo/Co-op
Source BRIGHT
Property Description
Location
State DC
County Washington
Zoning RES
Rooms
Main Level Bedrooms 1
Interior
Hot Water Natural Gas
Heating Convector
Cooling Convector
Fireplace N
Heat Source Electric
Exterior
Amenities Available Common Grounds, Concierge, Elevator, Laundry Facilities, Fitness Center
Water Access N
Accessibility Elevator
Garage N
Building
Story 1
Unit Features Mid-Rise 5 - 8 Floors
Above Ground Finished SqFt 528
Sewer Public Sewer
Water Public
Architectural Style Contemporary
Level or Stories 1
Additional Building Above Grade, Below Grade
New Construction N
Schools
School District District Of Columbia Public Schools
Others
Pets Allowed Y
HOA Fee Include Common Area Maintenance,Ext Bldg Maint,Gas,Snow Removal,Trash,Water,Management
Senior Community No
Tax ID 0542//2018
Ownership Condominium
SqFt Source 528
Special Listing Condition Standard
Pets Allowed Number Limit, Size/Weight Restriction








