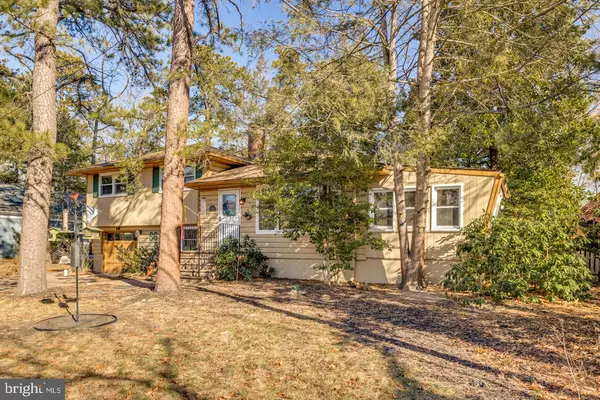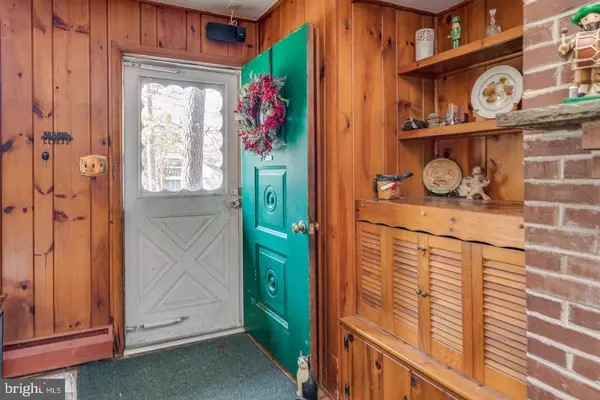86 POCAHONTAS TRL Medford Lakes, NJ 08055
3 Beds
2 Baths
1,688 SqFt
OPEN HOUSE
Sat Jan 18, 1:00pm - 3:00pm
UPDATED:
01/14/2025 08:50 PM
Key Details
Property Type Single Family Home
Sub Type Detached
Listing Status Coming Soon
Purchase Type For Sale
Square Footage 1,688 sqft
Price per Sqft $316
Subdivision Lakes
MLS Listing ID NJBL2079214
Style Split Level
Bedrooms 3
Full Baths 2
HOA Fees $725/ann
HOA Y/N Y
Abv Grd Liv Area 1,688
Originating Board BRIGHT
Year Built 1960
Annual Tax Amount $9,797
Tax Year 2024
Lot Size 10,000 Sqft
Acres 0.23
Lot Dimensions 100.00 x 100.00
Property Description
Location
State NJ
County Burlington
Area Medford Lakes Boro (20321)
Zoning LR
Rooms
Other Rooms Living Room, Dining Room, Primary Bedroom, Bedroom 2, Bedroom 3, Kitchen, Family Room, Basement, Sun/Florida Room, Laundry, Bathroom 2, Full Bath
Basement Full
Interior
Interior Features Bathroom - Stall Shower, Bathroom - Tub Shower, Floor Plan - Traditional, Kitchen - Country, Recessed Lighting, Wood Floors
Hot Water Oil
Heating Baseboard - Hot Water
Cooling Central A/C
Flooring Hardwood
Fireplaces Number 1
Fireplaces Type Brick, Fireplace - Glass Doors, Wood
Inclusions All existing lighting fixtures indoor and outdoor, built in kitchen appliances including washer, dryer, refrigerator, all blinds and window treatments.
Equipment Built-In Microwave, Built-In Range, Dryer, Disposal, Dishwasher, Microwave, Oven - Self Cleaning, Oven/Range - Electric, Refrigerator, Washer
Furnishings No
Fireplace Y
Window Features Double Hung,Double Pane,Insulated,Replacement,Screens,Triple Pane
Appliance Built-In Microwave, Built-In Range, Dryer, Disposal, Dishwasher, Microwave, Oven - Self Cleaning, Oven/Range - Electric, Refrigerator, Washer
Heat Source Oil
Laundry Has Laundry, Lower Floor
Exterior
Garage Spaces 6.0
Amenities Available Baseball Field, Basketball Courts, Beach, Common Grounds, Community Center, Lake, Non-Lake Recreational Area, Soccer Field, Tennis Courts, Tot Lots/Playground, Volleyball Courts, Water/Lake Privileges
Water Access N
Accessibility None
Total Parking Spaces 6
Garage N
Building
Story 4
Foundation Block
Sewer Public Sewer
Water Well
Architectural Style Split Level
Level or Stories 4
Additional Building Above Grade, Below Grade
Structure Type Block Walls,Wood Walls,Dry Wall
New Construction N
Schools
Elementary Schools Nokomis E.S.
Middle Schools Neeta School
School District Lenape Regional High
Others
Pets Allowed Y
HOA Fee Include Common Area Maintenance,Recreation Facility
Senior Community No
Tax ID 21-10005-00010
Ownership Fee Simple
SqFt Source Assessor
Acceptable Financing Cash, Conventional, FHA, VA
Listing Terms Cash, Conventional, FHA, VA
Financing Cash,Conventional,FHA,VA
Special Listing Condition Standard
Pets Allowed No Pet Restrictions







