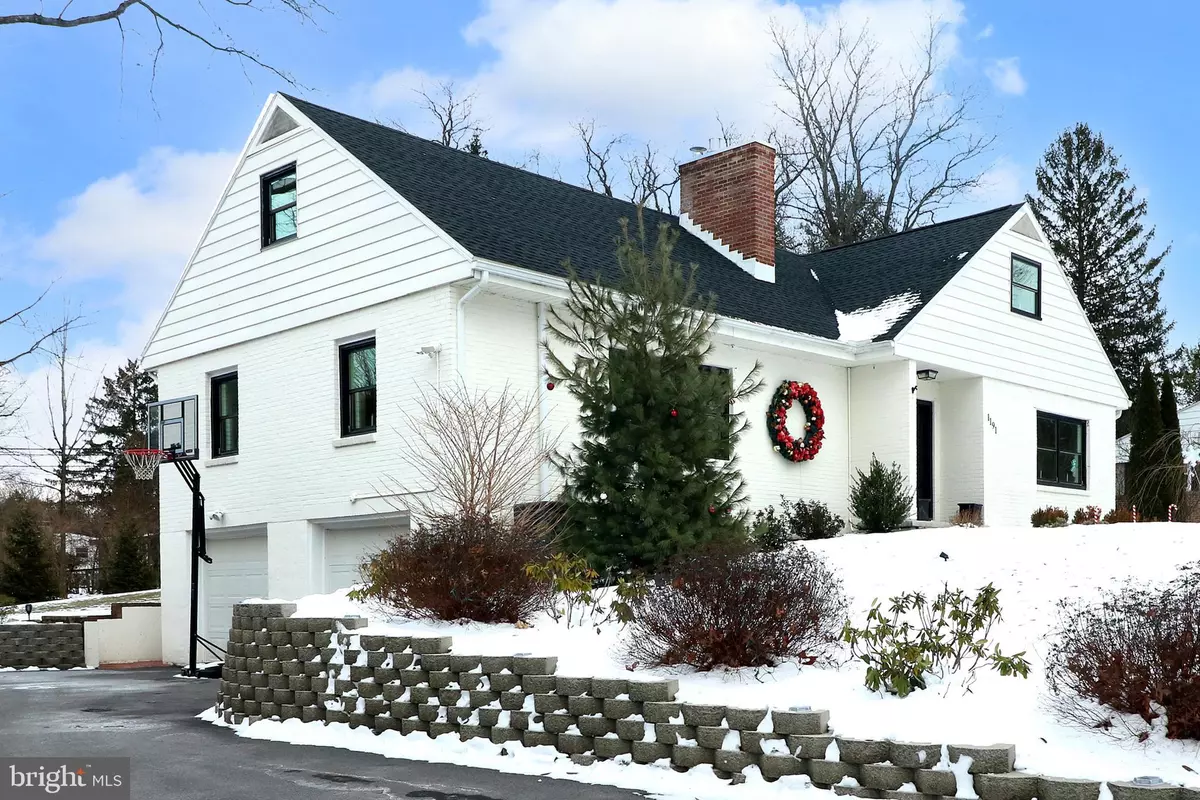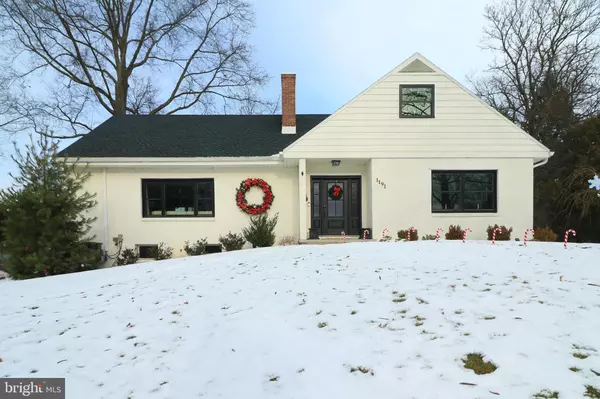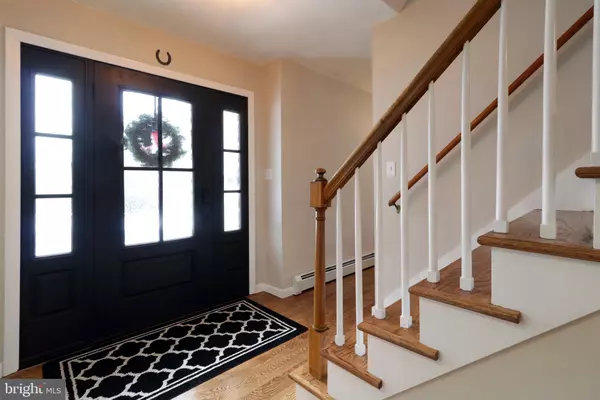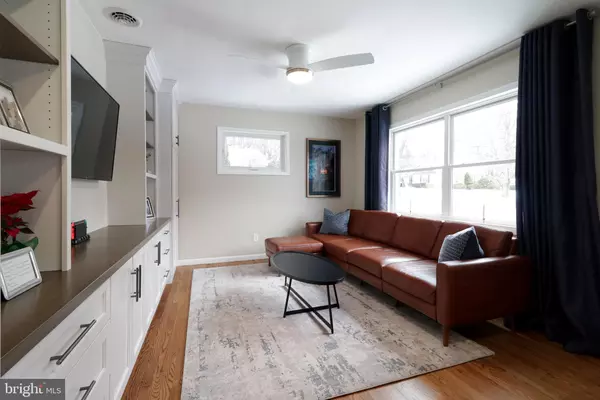1191 WILLIAM ST State College, PA 16801
4 Beds
3 Baths
2,692 SqFt
UPDATED:
01/14/2025 04:29 PM
Key Details
Property Type Single Family Home
Sub Type Detached
Listing Status Active
Purchase Type For Sale
Square Footage 2,692 sqft
Price per Sqft $241
Subdivision None Available
MLS Listing ID PACE2512818
Style Cape Cod
Bedrooms 4
Full Baths 3
HOA Y/N N
Abv Grd Liv Area 2,380
Originating Board BRIGHT
Year Built 1960
Annual Tax Amount $6,407
Tax Year 2024
Lot Size 0.410 Acres
Acres 0.41
Lot Dimensions 0.00 x 0.00
Property Description
The main level showcases an open-concept floor plan, perfect for both entertaining and daily living. The gourmet kitchen stands as the heart of the home, featuring a generous island and custom cabinetry. A second living space provides additional versatility, distinguished by an impressive wall of built-in cabinetry – perfect for displaying treasured items or storing media essentials. The primary living room is anchored by a cozy gas fireplace, creating an inviting atmosphere for relaxation or gatherings. Beautiful hardwood floors flow seamlessly throughout, while a convenient main-level bedroom suite adds flexibility to your living arrangements.
Upstairs, the owner's retreat provides a private sanctuary, complete with an ensuite bathroom and a walk-in closet that includes laundry facilities - a masterful touch of convenience.
The finished basement offers additional flexible space, perfect for a home office, gym, or recreational area. Outside, a two-car garage provides secure parking and storage, while the extensive hardscaping creates an entertainer's dream. The patio, anchored by a custom outdoor fireplace, offers the perfect setting for year-round outdoor gatherings.
Recent upgrades include a new roof, new windows, and modern climate control systems featuring central air conditioning and a natural gas furnace with radiant heat for superior comfort year-round. This turnkey home has been completely transformed over the past five years, leaving no detail overlooked.
Perfectly positioned just a short walk from campus and only 2 miles from Beaver Stadium, this prime borough location puts you within easy reach of all State College's amenities while providing a sophisticated refuge to call home.
Location
State PA
County Centre
Area State College Boro (16436)
Zoning R
Rooms
Other Rooms Living Room, Dining Room, Primary Bedroom, Bedroom 2, Bedroom 3, Kitchen, Family Room, Bedroom 1, Recreation Room, Primary Bathroom, Full Bath
Basement Full, Partially Finished, Walkout Level
Main Level Bedrooms 1
Interior
Interior Features Built-Ins, Entry Level Bedroom, Floor Plan - Open, Primary Bath(s), Recessed Lighting, Walk-in Closet(s), Wood Floors
Hot Water Electric
Heating Hot Water, Radiant
Cooling Central A/C
Flooring Hardwood
Fireplaces Number 1
Fireplaces Type Brick, Gas/Propane
Inclusions Kitchen appliances, extra pavers and bricks
Equipment Built-In Microwave, Oven/Range - Gas
Fireplace Y
Appliance Built-In Microwave, Oven/Range - Gas
Heat Source Electric, Natural Gas
Laundry Upper Floor
Exterior
Exterior Feature Enclosed, Patio(s), Porch(es)
Parking Features Basement Garage
Garage Spaces 2.0
Water Access N
Roof Type Shingle
Accessibility None
Porch Enclosed, Patio(s), Porch(es)
Attached Garage 2
Total Parking Spaces 2
Garage Y
Building
Story 2
Foundation Block
Sewer Public Sewer
Water Public
Architectural Style Cape Cod
Level or Stories 2
Additional Building Above Grade, Below Grade
New Construction N
Schools
School District State College Area
Others
Pets Allowed Y
Senior Community No
Tax ID 36-022-,387-,0000-
Ownership Fee Simple
SqFt Source Assessor
Acceptable Financing Cash, Conventional, FHA, VA
Listing Terms Cash, Conventional, FHA, VA
Financing Cash,Conventional,FHA,VA
Special Listing Condition Standard
Pets Allowed No Pet Restrictions







