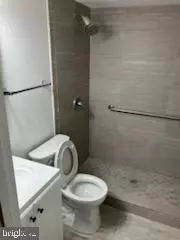2341 EMERALD HEIGHTS CT Reston, VA 20191
4 Beds
3 Baths
1,484 SqFt
OPEN HOUSE
Sun Jan 19, 2:00pm - 4:00pm
UPDATED:
01/14/2025 03:16 PM
Key Details
Property Type Townhouse
Sub Type End of Row/Townhouse
Listing Status Coming Soon
Purchase Type For Sale
Square Footage 1,484 sqft
Price per Sqft $367
Subdivision Pinecrest
MLS Listing ID VAFX2217544
Style Contemporary
Bedrooms 4
Full Baths 2
Half Baths 1
HOA Fees $139/mo
HOA Y/N Y
Abv Grd Liv Area 1,188
Originating Board BRIGHT
Year Built 1973
Annual Tax Amount $5,435
Tax Year 2024
Lot Size 1,776 Sqft
Acres 0.04
Property Description
The basement has a big recreation room, additional bedroom and a full bathroom. The utility room is spacious and well organized for storage.
Easy access for commuters using Dulles Toll Rd, Route 7, Fairfax County Parkway and under three miles from two metro stations (Wiehle Ave and Reston Town Center. The Reston Associations offer its members many amenities such as four lakes, 15 swimming pools, tennis courts, outdoor picnic pavilions, tot lots, baseball fields, and many trails for walking, running, hiking and biking.
DO NOT miss your dream home, it is move in ready!
Location
State VA
County Fairfax
Zoning 370
Rooms
Other Rooms Living Room, Dining Room, Bedroom 2, Kitchen, Breakfast Room, Bedroom 1, Recreation Room, Bathroom 3, Full Bath, Half Bath, Additional Bedroom
Basement Connecting Stairway, Daylight, Partial
Interior
Interior Features Kitchen - Gourmet, Breakfast Area, Combination Dining/Living, Pantry, Upgraded Countertops
Hot Water Electric
Heating Central
Cooling Central A/C
Flooring Luxury Vinyl Plank, Ceramic Tile
Equipment Built-In Microwave, Refrigerator, Stove, Stainless Steel Appliances, Dishwasher, Washer, Dryer, Disposal
Furnishings No
Fireplace N
Appliance Built-In Microwave, Refrigerator, Stove, Stainless Steel Appliances, Dishwasher, Washer, Dryer, Disposal
Heat Source Electric
Laundry Basement, Washer In Unit, Dryer In Unit
Exterior
Exterior Feature Balcony
Parking On Site 2
Utilities Available Electric Available, Cable TV Available, Water Available
Amenities Available Pool - Outdoor, Basketball Courts, Tennis Courts, Baseball Field
Water Access N
View Trees/Woods
Roof Type Shingle
Accessibility Level Entry - Main
Porch Balcony
Garage N
Building
Story 3
Foundation Concrete Perimeter
Sewer Public Sewer
Water Public
Architectural Style Contemporary
Level or Stories 3
Additional Building Above Grade, Below Grade
New Construction N
Schools
School District Fairfax County Public Schools
Others
Pets Allowed Y
HOA Fee Include Parking Fee,Snow Removal,Common Area Maintenance
Senior Community No
Tax ID 0261 114A0074
Ownership Fee Simple
SqFt Source Assessor
Acceptable Financing Conventional, FHA, VA, Cash
Horse Property N
Listing Terms Conventional, FHA, VA, Cash
Financing Conventional,FHA,VA,Cash
Special Listing Condition Standard
Pets Allowed Cats OK, Dogs OK




