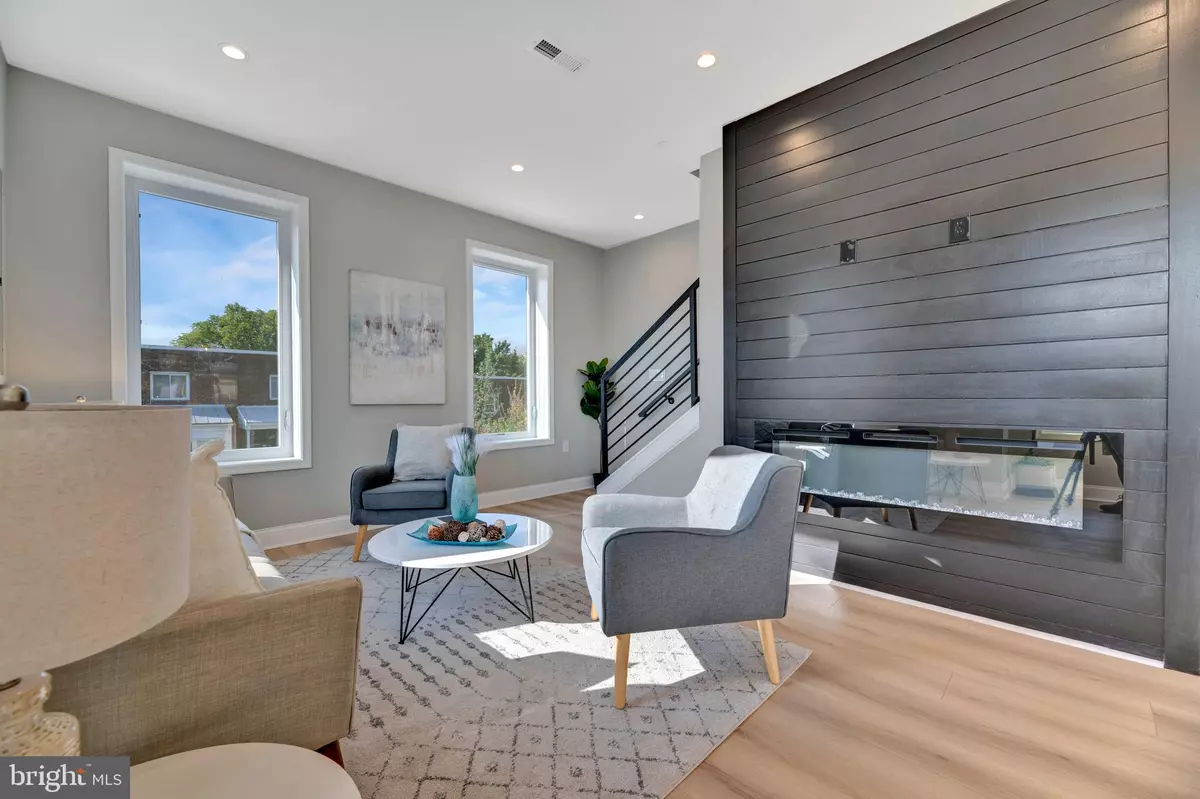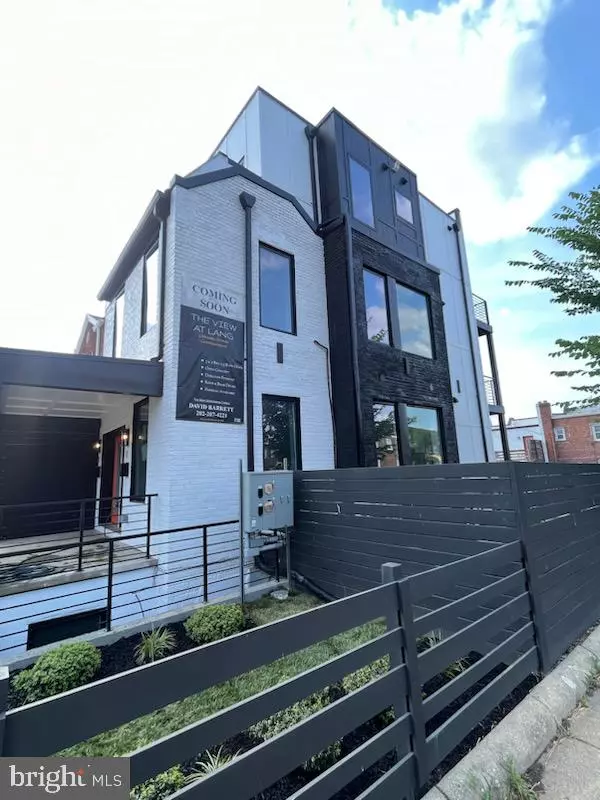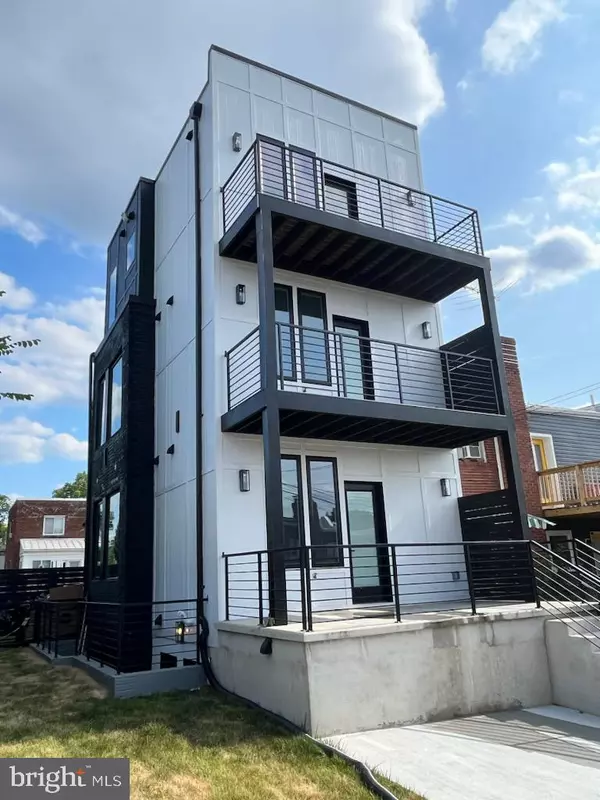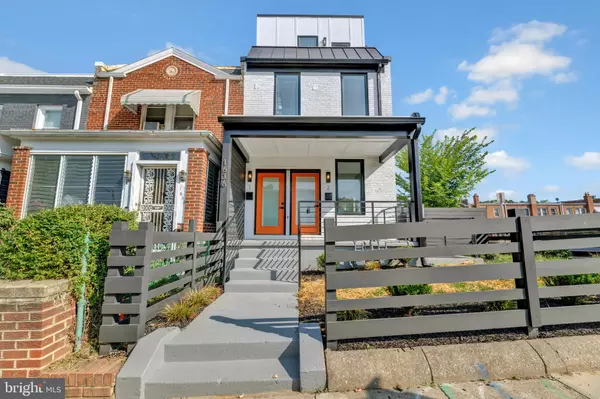1636 LANG PL NE Washington, DC 20002
2,790 SqFt
UPDATED:
01/10/2025 08:14 PM
Key Details
Property Type Multi-Family, Townhouse
Sub Type End of Row/Townhouse
Listing Status Active
Purchase Type For Sale
Square Footage 2,790 sqft
Price per Sqft $394
Subdivision Carver Langston
MLS Listing ID DCDC2174244
Style Unit/Flat
Abv Grd Liv Area 2,070
Originating Board BRIGHT
Year Built 1937
Annual Tax Amount $6,537
Tax Year 2024
Lot Size 2,412 Sqft
Acres 0.06
Property Description
Upon entering the home, you are greeted by an open-concept living area featuring hardwood floors and large windows that fill the space with natural light. The main level includes a spacious living room with an electric fireplace, dining area, and an upscale kitchen. The kitchen is equipped with stainless steel appliances, sleek cabinetry for ample storage space, quartz countertops complemented by stylish backsplash tiles. It also features an island for casual dining or meal preparation while still being connected to the rest of the living space. The kitchen also has a deck for entertaining and leisure.
Upstairs you'll find two generously sized bedrooms. The primary bedroom boasts plenty of natural light with large windows offering impressive city views with a private bath and deck. The second bedroom is equally inviting with its own ample closet space and a private bathroom and deck.
On top of it all lies the crown jewel - an expansive rooftop deck offering breathtaking panoramic views of downtown Washington D.C and beyond, including notable landmarks such as the Capitol building and The Washington monument. This outdoor oasis creates an ideal setting for entertaining guests or simply relaxing while taking in picturesque city vistas. Might I add that this view is NEVER to be obstructed as the home sits on one of the highest points in the area. Other amenities include central heating/cooling systems for year-round comfort within your residence; and laundry facilities within your unit.
The lower unit is an elegant 3 bedroom, 2 and a half bathroom home. Upon entering the home, you are greeted by an open-concept living area featuring hardwood floors and large windows that fill the space with natural light. The main level includes a spacious living room w/ electric fireplace, dining area, and an upscale kitchen. The kitchen is equipped with stainless steel appliances, sleek cabinetry for ample storage space, quartz countertops complemented by stylish backsplash tiles. It also features an island for casual dining or meal preparation while still being connected to the rest of the living space.
Downstairs you'll find a spacious master bedroom with its own private bath, walk in closet, and modern private patio. The 2 other generous sized rooms have a convenient jack and jill style bathroom. Other amenities include central heating/cooling systems for year-round comfort within your residence, laundry facilities within your unit, a balcony off of the kitchen, and a designated parking spot.
The proximity to shops and restaurants ensures convenience while being situated near public transportation options like Metro stations or bus stops makes exploring what Washington D.C.'s vibrant neighborhood has to offer effortless. Walk Score- 84. Rents are $3400-$3800! Live in one and rent the other or rent both!
Location
State DC
County Washington
Zoning R
Interior
Hot Water Electric, Tankless
Heating Energy Star Heating System
Cooling Energy Star Cooling System
Heat Source Natural Gas
Exterior
Garage Spaces 1.0
Water Access N
View Panoramic, Street, City
Accessibility Other
Total Parking Spaces 1
Garage N
Building
Foundation Permanent
Sewer Public Sewer
Water Public
Architectural Style Unit/Flat
Additional Building Above Grade, Below Grade
New Construction N
Schools
School District District Of Columbia Public Schools
Others
Tax ID 4472//0121
Ownership Fee Simple
SqFt Source Assessor
Special Listing Condition Standard







