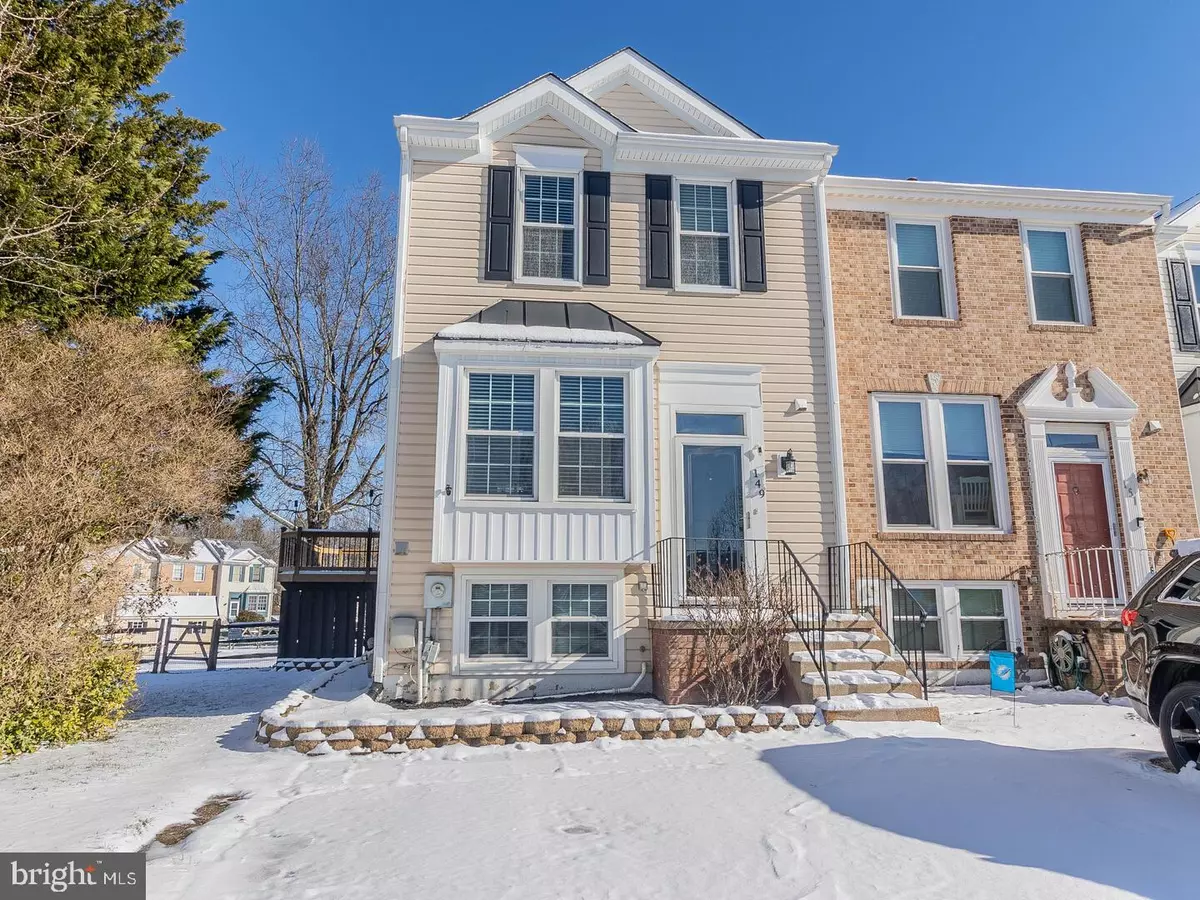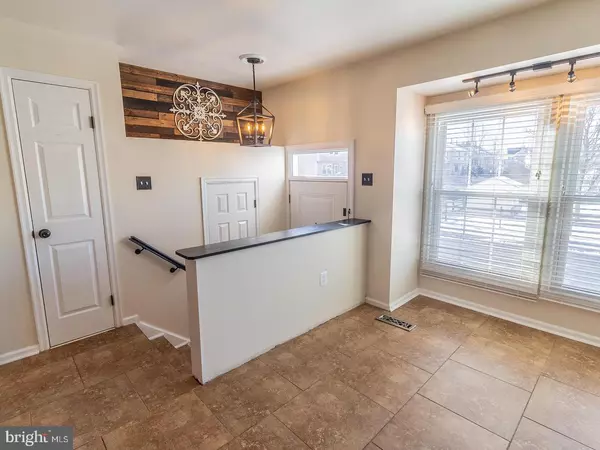149 ARMERINA DR Bear, DE 19701
3 Beds
3 Baths
1,400 SqFt
UPDATED:
01/12/2025 09:42 PM
Key Details
Property Type Townhouse
Sub Type End of Row/Townhouse
Listing Status Active
Purchase Type For Sale
Square Footage 1,400 sqft
Price per Sqft $221
Subdivision Pinewoods
MLS Listing ID DENC2074206
Style Traditional
Bedrooms 3
Full Baths 2
Half Baths 1
HOA Y/N N
Abv Grd Liv Area 1,121
Originating Board BRIGHT
Year Built 1990
Annual Tax Amount $2,061
Tax Year 2024
Lot Size 0.270 Acres
Acres 0.27
Lot Dimensions 27.50 x 186.80
Property Description
Location
State DE
County New Castle
Area Newark/Glasgow (30905)
Zoning NCTH
Rooms
Basement Partially Finished
Interior
Hot Water Natural Gas
Heating Forced Air
Cooling Central A/C
Fireplaces Number 1
Inclusions Shed, two wall mounted TVs with brackets, refrigerator, washer & dryer all in as-is condition
Fireplace Y
Heat Source Natural Gas
Exterior
Garage Spaces 2.0
Water Access N
Accessibility None
Total Parking Spaces 2
Garage N
Building
Story 3
Foundation Block
Sewer Public Sewer
Water Public
Architectural Style Traditional
Level or Stories 3
Additional Building Above Grade, Below Grade
New Construction N
Schools
School District Christina
Others
Senior Community No
Tax ID 11-028.40-288
Ownership Fee Simple
SqFt Source Assessor
Special Listing Condition Standard







