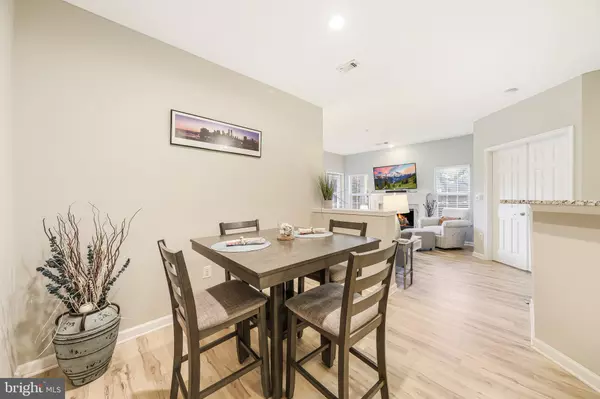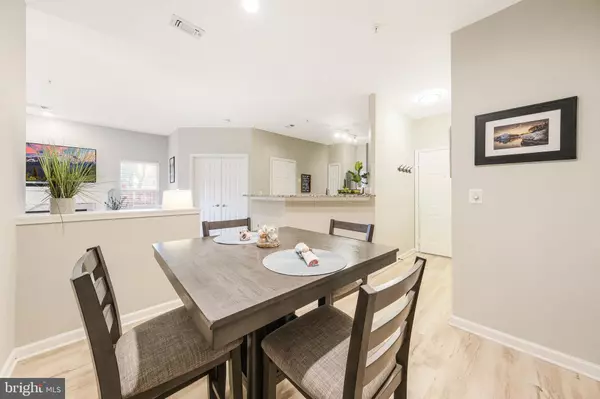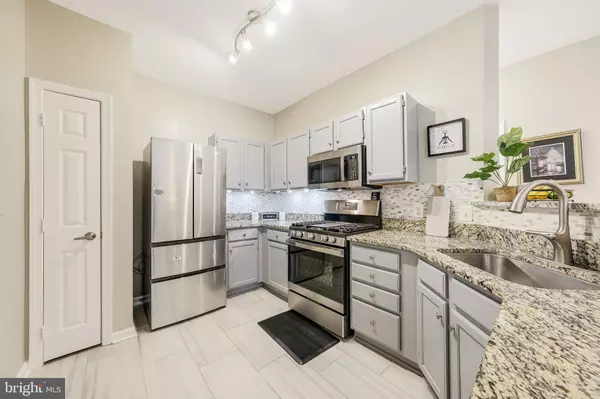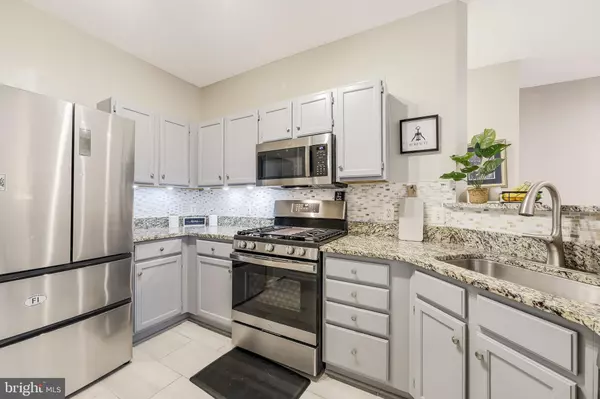1712 LAKE SHORE CREST DR #12 Reston, VA 20190
2 Beds
2 Baths
966 SqFt
UPDATED:
01/11/2025 07:17 AM
Key Details
Property Type Condo
Sub Type Condo/Co-op
Listing Status Active
Purchase Type For Sale
Square Footage 966 sqft
Price per Sqft $398
Subdivision Edgewater At Town Center
MLS Listing ID VAFX2216838
Style Contemporary
Bedrooms 2
Full Baths 1
Half Baths 1
Condo Fees $712/mo
HOA Y/N N
Abv Grd Liv Area 966
Originating Board BRIGHT
Year Built 1995
Annual Tax Amount $3,938
Tax Year 2024
Property Description
Location
State VA
County Fairfax
Zoning 372
Rooms
Main Level Bedrooms 2
Interior
Interior Features Dining Area, Entry Level Bedroom, Family Room Off Kitchen, Floor Plan - Open, Kitchen - Gourmet, Upgraded Countertops
Hot Water Natural Gas
Heating Forced Air
Cooling Central A/C
Flooring Luxury Vinyl Plank, Tile/Brick
Fireplaces Number 1
Fireplaces Type Gas/Propane
Equipment Built-In Microwave, Dishwasher, Disposal, Dryer, Energy Efficient Appliances, Oven/Range - Gas, Refrigerator, Stainless Steel Appliances, Stove, Washer, Water Heater
Furnishings No
Fireplace Y
Appliance Built-In Microwave, Dishwasher, Disposal, Dryer, Energy Efficient Appliances, Oven/Range - Gas, Refrigerator, Stainless Steel Appliances, Stove, Washer, Water Heater
Heat Source Natural Gas
Laundry Has Laundry, Dryer In Unit, Washer In Unit
Exterior
Exterior Feature Patio(s), Porch(es), Wrap Around
Utilities Available Electric Available, Natural Gas Available, Cable TV Available
Amenities Available Club House, Common Grounds, Fitness Center, Lake, Picnic Area, Reserved/Assigned Parking, Pool - Outdoor
Water Access N
Accessibility Level Entry - Main, No Stairs
Porch Patio(s), Porch(es), Wrap Around
Garage N
Building
Story 1
Unit Features Garden 1 - 4 Floors
Sewer Public Sewer
Water Public
Architectural Style Contemporary
Level or Stories 1
Additional Building Above Grade, Below Grade
New Construction N
Schools
Elementary Schools Lake Anne
Middle Schools Hughes
High Schools South Lakes
School District Fairfax County Public Schools
Others
Pets Allowed Y
HOA Fee Include Common Area Maintenance,Management,Pool(s),Reserve Funds,Trash
Senior Community No
Tax ID 0171 21070012
Ownership Condominium
Special Listing Condition Standard
Pets Allowed No Pet Restrictions







