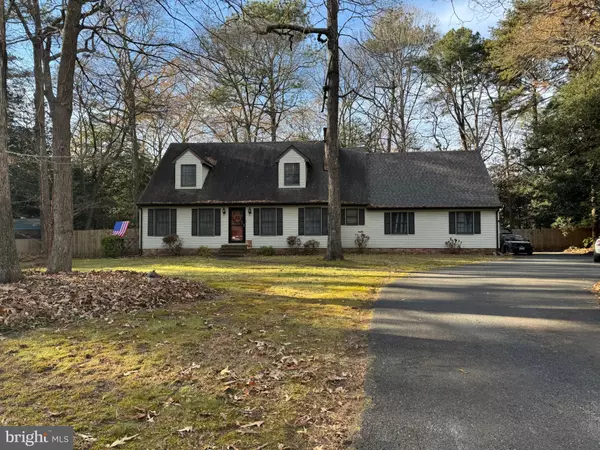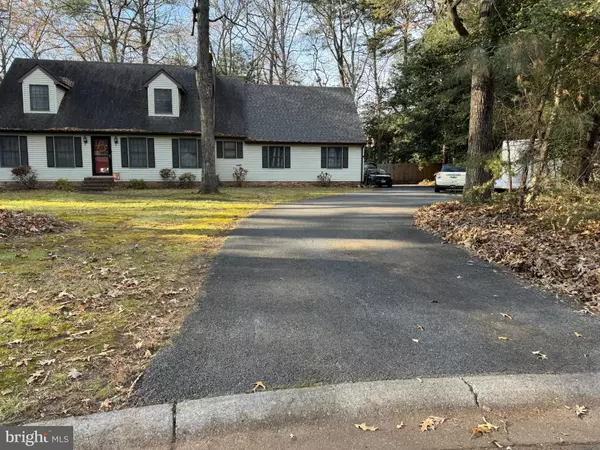1128 RIDEN CT Salisbury, MD 21804
4 Beds
3 Baths
2,100 SqFt
UPDATED:
01/12/2025 02:56 AM
Key Details
Property Type Single Family Home
Sub Type Detached
Listing Status Active
Purchase Type For Sale
Square Footage 2,100 sqft
Price per Sqft $202
Subdivision None Available
MLS Listing ID MDWC2016278
Style Cape Cod
Bedrooms 4
Full Baths 2
Half Baths 1
HOA Fees $150/ann
HOA Y/N Y
Abv Grd Liv Area 2,100
Originating Board BRIGHT
Year Built 1988
Annual Tax Amount $2,250
Tax Year 2024
Lot Size 0.595 Acres
Acres 0.59
Lot Dimensions 0.00 x 0.00
Property Description
Many upgrades inside and out, situated on a great cul-de-sac with great outdoor space. Perfect open kitchen/living/dining area for entertaining with a beautiful centerpiece-fireplace to tie it all together. More entertaining outside with an oversized custom back deck with built in firepit and grilling area. The back deck is adjacent to a nice open area for anything you might picture doing in your party-yard!
Many recent upgrades for you to check out! Come see us soon!
Location
State MD
County Wicomico
Area Wicomico Southeast (23-04)
Zoning R20
Rooms
Other Rooms Living Room, Dining Room, Primary Bedroom, Bedroom 2, Bedroom 3, Kitchen, Family Room, Bedroom 1, Laundry
Interior
Interior Features Window Treatments, Ceiling Fan(s)
Hot Water Natural Gas
Heating Heat Pump(s)
Cooling Central A/C
Fireplaces Number 2
Fireplaces Type Gas/Propane
Equipment Dishwasher, Disposal, Dryer, Microwave, Oven/Range - Gas, Refrigerator, Washer
Fireplace Y
Window Features Screens
Appliance Dishwasher, Disposal, Dryer, Microwave, Oven/Range - Gas, Refrigerator, Washer
Heat Source Electric
Exterior
Exterior Feature Deck(s)
Parking Features Garage Door Opener
Garage Spaces 2.0
Amenities Available Other, Pier/Dock
Water Access N
Roof Type Asphalt,Shingle
Accessibility None
Porch Deck(s)
Road Frontage Public
Attached Garage 2
Total Parking Spaces 2
Garage Y
Building
Story 1.5
Foundation Block, Crawl Space
Sewer Approved System, Community Septic Tank
Water Well
Architectural Style Cape Cod
Level or Stories 1.5
Additional Building Above Grade, Below Grade
New Construction N
Schools
High Schools Parkside
School District Wicomico County Public Schools
Others
Pets Allowed Y
Senior Community No
Tax ID 2308017522
Ownership Fee Simple
SqFt Source Assessor
Acceptable Financing Cash, Conventional, USDA, VA
Listing Terms Cash, Conventional, USDA, VA
Financing Cash,Conventional,USDA,VA
Special Listing Condition Standard
Pets Allowed No Pet Restrictions







