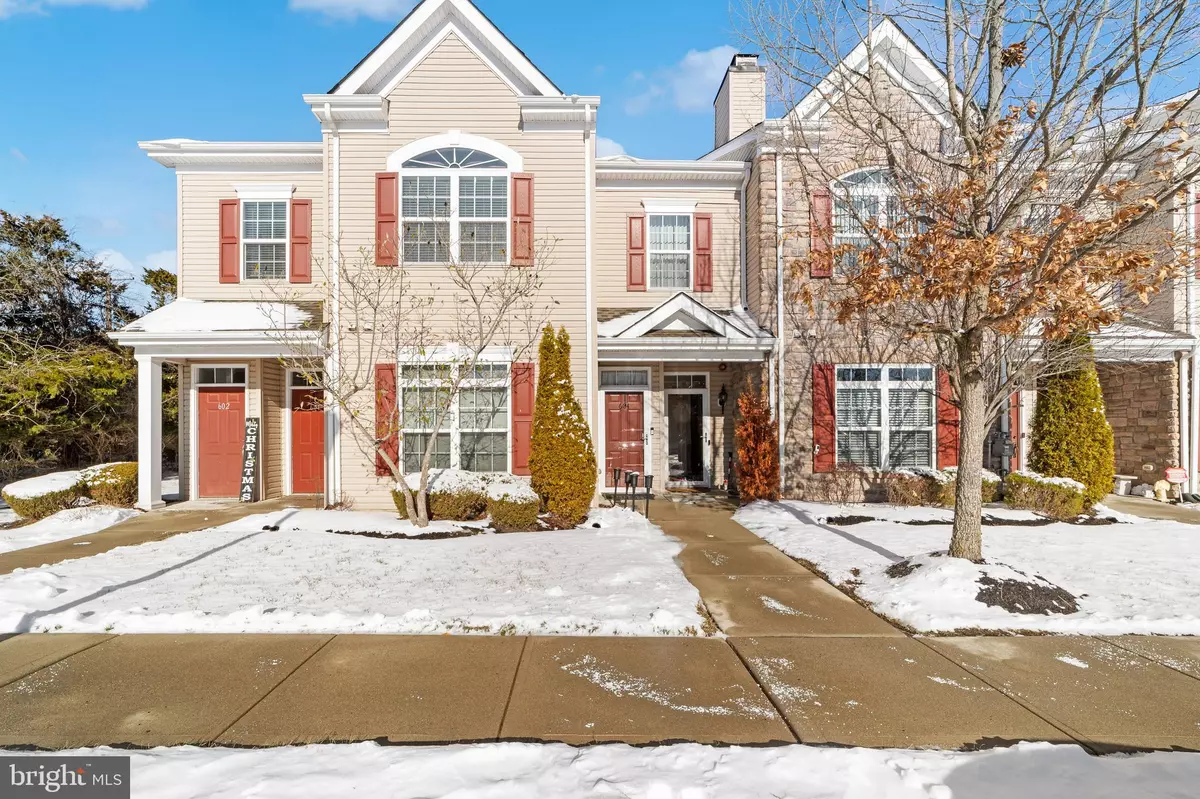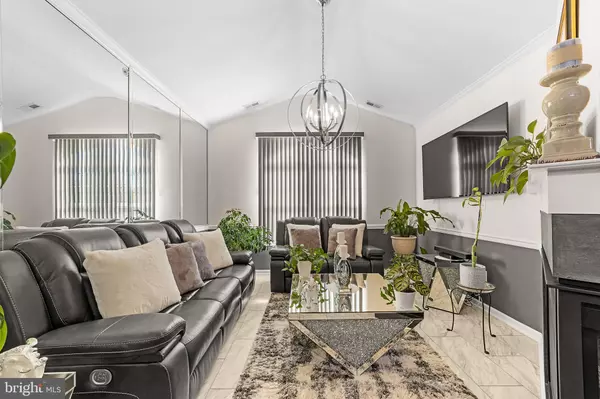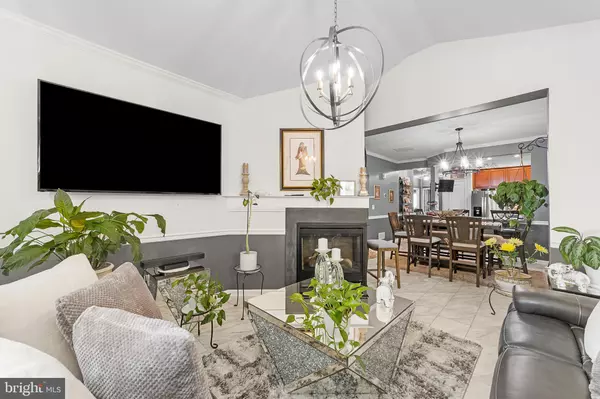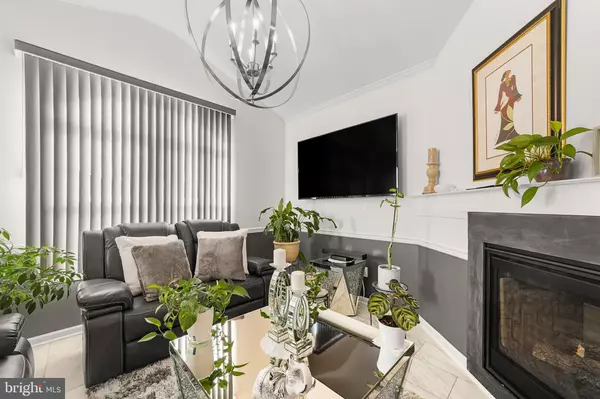604 VAN GOGH CT Williamstown, NJ 08094
2 Beds
2 Baths
1,418 SqFt
UPDATED:
01/11/2025 06:10 AM
Key Details
Property Type Single Family Home, Condo
Sub Type Unit/Flat/Apartment
Listing Status Active
Purchase Type For Sale
Square Footage 1,418 sqft
Price per Sqft $177
Subdivision Amberleigh At The Ar
MLS Listing ID NJGL2051378
Style Traditional
Bedrooms 2
Full Baths 2
HOA Fees $195/mo
HOA Y/N Y
Abv Grd Liv Area 1,418
Originating Board BRIGHT
Year Built 2014
Annual Tax Amount $5,577
Tax Year 2024
Lot Dimensions 0.00 x 0.00
Property Description
Enjoy access to fantastic community amenities including a pool, fitness center, clubhouse, and playground for the kiddies! Location, location, location! This condo is within easy access to Route 42, 76, and the Atlantic City Expressway. Shopping, dining, and major destinations are all easily accessible. With all this community and condo has to offer, why not make this your next home?! Per HOA, only CASH, USDA, and VA loans.
Location
State NJ
County Gloucester
Area Monroe Twp (20811)
Zoning RESIDENTIAL
Rooms
Other Rooms Living Room, Bedroom 2, Kitchen, Bedroom 1, Laundry, Bathroom 1, Bathroom 2, Attic
Main Level Bedrooms 2
Interior
Interior Features Window Treatments, Walk-in Closet(s), Recessed Lighting, Pantry, Dining Area, Crown Moldings, Sprinkler System
Hot Water Natural Gas
Heating Forced Air
Cooling Central A/C
Flooring Vinyl, Laminate Plank
Fireplaces Number 1
Fireplaces Type Corner, Gas/Propane
Inclusions Fridge, Range, Microwave, Dishwasher, Washer, Dryer, Window Treatments, Ring Doorbell, Nest Thermostat all in AS-IS condition
Equipment Built-In Microwave, Dishwasher, Oven/Range - Electric, Refrigerator, Washer, Dryer
Fireplace Y
Appliance Built-In Microwave, Dishwasher, Oven/Range - Electric, Refrigerator, Washer, Dryer
Heat Source Natural Gas
Laundry Has Laundry, Main Floor
Exterior
Exterior Feature Balcony
Garage Spaces 1.0
Parking On Site 1
Amenities Available Fitness Center, Game Room, Swimming Pool, Tot Lots/Playground, Club House
Water Access N
Accessibility None
Porch Balcony
Total Parking Spaces 1
Garage N
Building
Lot Description Cul-de-sac
Story 1
Unit Features Garden 1 - 4 Floors
Foundation Slab
Sewer Public Sewer
Water Public
Architectural Style Traditional
Level or Stories 1
Additional Building Above Grade, Below Grade
New Construction N
Schools
Middle Schools Williamstown M.S.
High Schools Monroe Township H.S.
School District Monroe Township
Others
Pets Allowed Y
HOA Fee Include All Ground Fee,Common Area Maintenance,Health Club,Pool(s),Recreation Facility,Ext Bldg Maint,Snow Removal,Trash,Lawn Maintenance
Senior Community No
Tax ID 11-001100407-00087-C604
Ownership Condominium
Security Features Sprinkler System - Indoor
Acceptable Financing Cash, USDA, VA
Listing Terms Cash, USDA, VA
Financing Cash,USDA,VA
Special Listing Condition Standard
Pets Allowed Case by Case Basis







