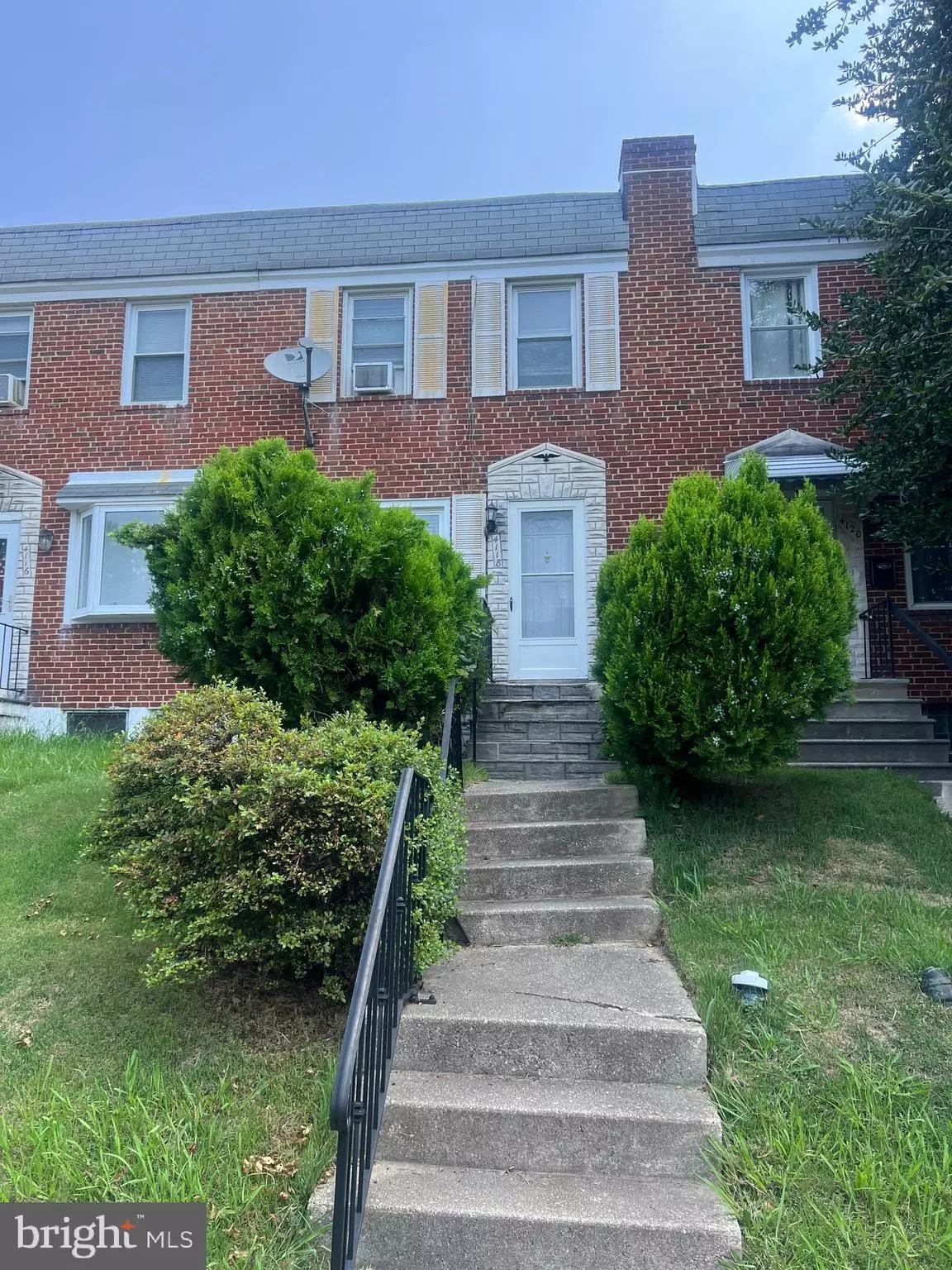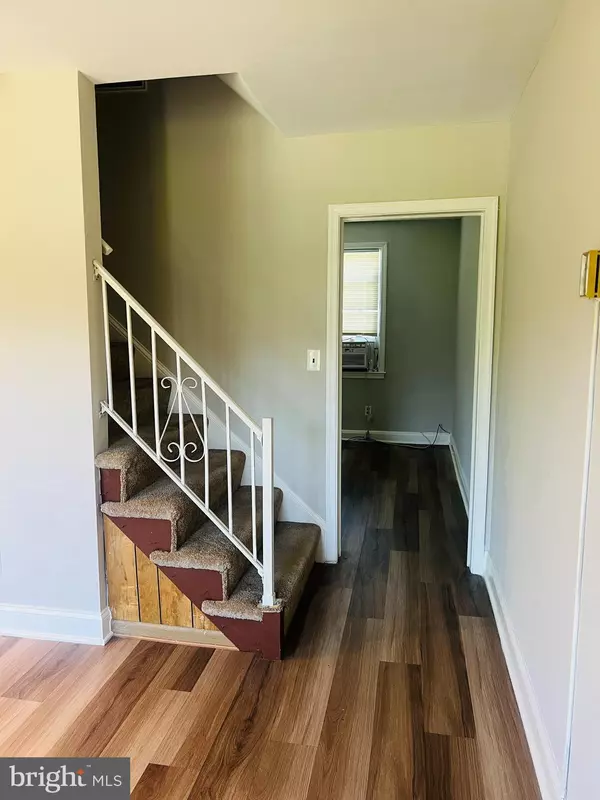4118 ARDLEY AVE Baltimore, MD 21213
3 Beds
2 Baths
1,120 SqFt
UPDATED:
01/06/2025 04:17 PM
Key Details
Property Type Townhouse
Sub Type Interior Row/Townhouse
Listing Status Active
Purchase Type For Sale
Square Footage 1,120 sqft
Price per Sqft $142
Subdivision Belair-Edison
MLS Listing ID MDBA2151890
Style Colonial
Bedrooms 3
Full Baths 1
Half Baths 1
HOA Y/N N
Abv Grd Liv Area 896
Originating Board BRIGHT
Year Built 1953
Annual Tax Amount $2,509
Tax Year 2024
Property Description
The roof was recently done coated with a polymer product that is white in color with a 10 year warranty. Access door inside the house to get to roof as well. Water Heater recently replaced and the heating system was replaced around 2014. The windows in the living room have been replaced with double hung windows. The remaining windows were replaced at one point but no exact date is available. The beautiful newer luxury vinyl plank and fresh paint have been done recently.
Location
State MD
County Baltimore City
Zoning R-6
Rooms
Other Rooms Kitchen
Basement Daylight, Partial
Main Level Bedrooms 1
Interior
Interior Features Attic, Breakfast Area, Carpet, Ceiling Fan(s), Combination Kitchen/Dining, Kitchen - Eat-In, Kitchen - Table Space, Bathroom - Tub Shower
Hot Water Natural Gas
Heating Forced Air
Cooling Window Unit(s)
Flooring Carpet, Luxury Vinyl Plank
Equipment Dryer - Gas, Exhaust Fan, Microwave, Refrigerator, Oven/Range - Electric, Range Hood
Fireplace N
Window Features Double Hung
Appliance Dryer - Gas, Exhaust Fan, Microwave, Refrigerator, Oven/Range - Electric, Range Hood
Heat Source Natural Gas
Laundry Basement
Exterior
Exterior Feature Patio(s)
Fence Rear
Utilities Available Cable TV, Natural Gas Available
Water Access N
Roof Type Built-Up
Accessibility None
Porch Patio(s)
Garage N
Building
Lot Description Front Yard, Rear Yard
Story 3
Foundation Concrete Perimeter
Sewer Public Sewer
Water Public
Architectural Style Colonial
Level or Stories 3
Additional Building Above Grade, Below Grade
Structure Type Plaster Walls
New Construction N
Schools
School District Baltimore City Public Schools
Others
Senior Community No
Tax ID 0326306133 082
Ownership Ground Rent
SqFt Source Estimated
Special Listing Condition Standard







