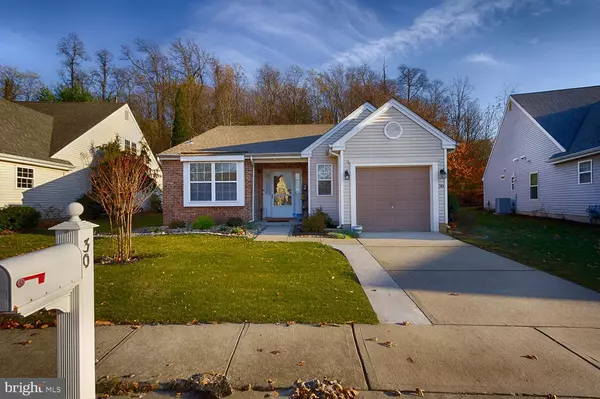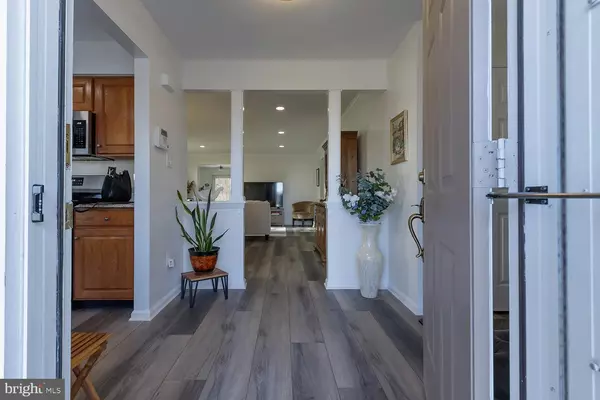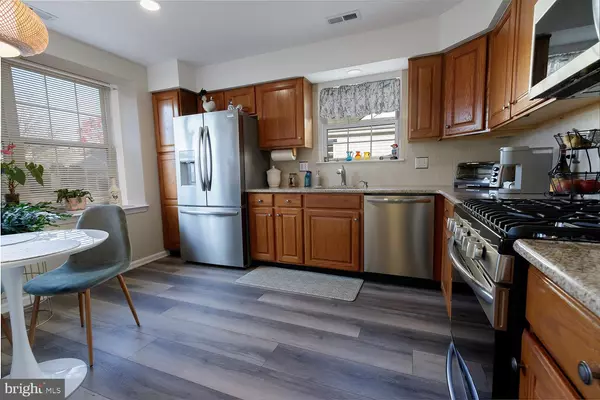30 CLIFFORD CT Mount Laurel, NJ 08054
2 Beds
2 Baths
1,399 SqFt
UPDATED:
01/09/2025 05:04 PM
Key Details
Property Type Single Family Home
Sub Type Detached
Listing Status Active
Purchase Type For Sale
Square Footage 1,399 sqft
Price per Sqft $303
Subdivision Holiday Village E
MLS Listing ID NJBL2078658
Style Ranch/Rambler
Bedrooms 2
Full Baths 2
HOA Fees $128/mo
HOA Y/N Y
Abv Grd Liv Area 1,399
Originating Board BRIGHT
Year Built 1997
Annual Tax Amount $6,212
Tax Year 2024
Lot Size 5,942 Sqft
Acres 0.14
Lot Dimensions 0.00 x 0.00
Property Description
Situated in the ever-popular Holiday Village East, Mount Laurel, this home and
community offer it all. With plenty of updates and a private treed location, you are not
going to want to miss seeing this 2-bedroom, 2-bath home. With new, easy
maintenance, wide plank laminate wood flooring throughout, there is an updated and
cohesive flow throughout the home. Also, freshly painted with the addition of crisp white
crown mouldings this home offers a rich, finished touch. This lovely home has a kitchen
to the left of the entry and then an open floor plan that captures your eye. The bright
eat-in kitchen has been updated with an all-new stainless appliance suite and features a
large front window that floods the room with plenty of natural light, creating a calm
space for the breakfast/dining nook. There is plenty of storage with so many cabinets
and a beautiful granite counter-top space in this kitchen you will find it easy when doing
prep and cooking. The dining room is perfect for everyday dining and is open to the
family room making everyone feel included when entertaining. It is in this open floor
plan room that the updates of fresh paint, crown mouldings and new flooring all come
together to create a beautiful space and home. Just off the family room is the sitting
room, again a bright room that adds to the open feel and brings a view of the private
backyard into view. This sitting room offers so many lifestyle options from a home office,
reading or tv room to even a fitness area, you're going to love this space with the sliding
door to the patio and nature. The home also features a large primary suite with a large
walk-in closet. The Primary suite offers enough space to create a sitting area for quiet
moments and offers a view to the private backyard. The primary room also features an
updated vanity and a private bath area. A completely renovated full guest bath is ready
with a new vanity and custom tiled shower with glass door and linen closet. The home's
primary suite and second bedroom are nicely separated by the laundry room and the full
guest bath providing added privacy with guests. The garage opens into the home's
entry hall for convenience with groceries or inclement weather. This is an updated gem
of a home in Holiday Village East, don't miss out!
Location
State NJ
County Burlington
Area Mount Laurel Twp (20324)
Zoning RES
Rooms
Main Level Bedrooms 2
Interior
Hot Water Natural Gas
Heating Forced Air
Cooling Central A/C
Fireplace N
Heat Source Natural Gas
Exterior
Parking Features Garage - Front Entry
Garage Spaces 1.0
Water Access N
Accessibility None
Attached Garage 1
Total Parking Spaces 1
Garage Y
Building
Story 1
Foundation Slab
Sewer Public Sewer
Water Public
Architectural Style Ranch/Rambler
Level or Stories 1
Additional Building Above Grade, Below Grade
New Construction N
Schools
School District Mount Laurel Township Public Schools
Others
Pets Allowed N
Senior Community Yes
Age Restriction 55
Tax ID 24-01603 03-00058
Ownership Fee Simple
SqFt Source Assessor
Acceptable Financing Cash, Conventional, FHA, VA, USDA
Listing Terms Cash, Conventional, FHA, VA, USDA
Financing Cash,Conventional,FHA,VA,USDA
Special Listing Condition Standard







