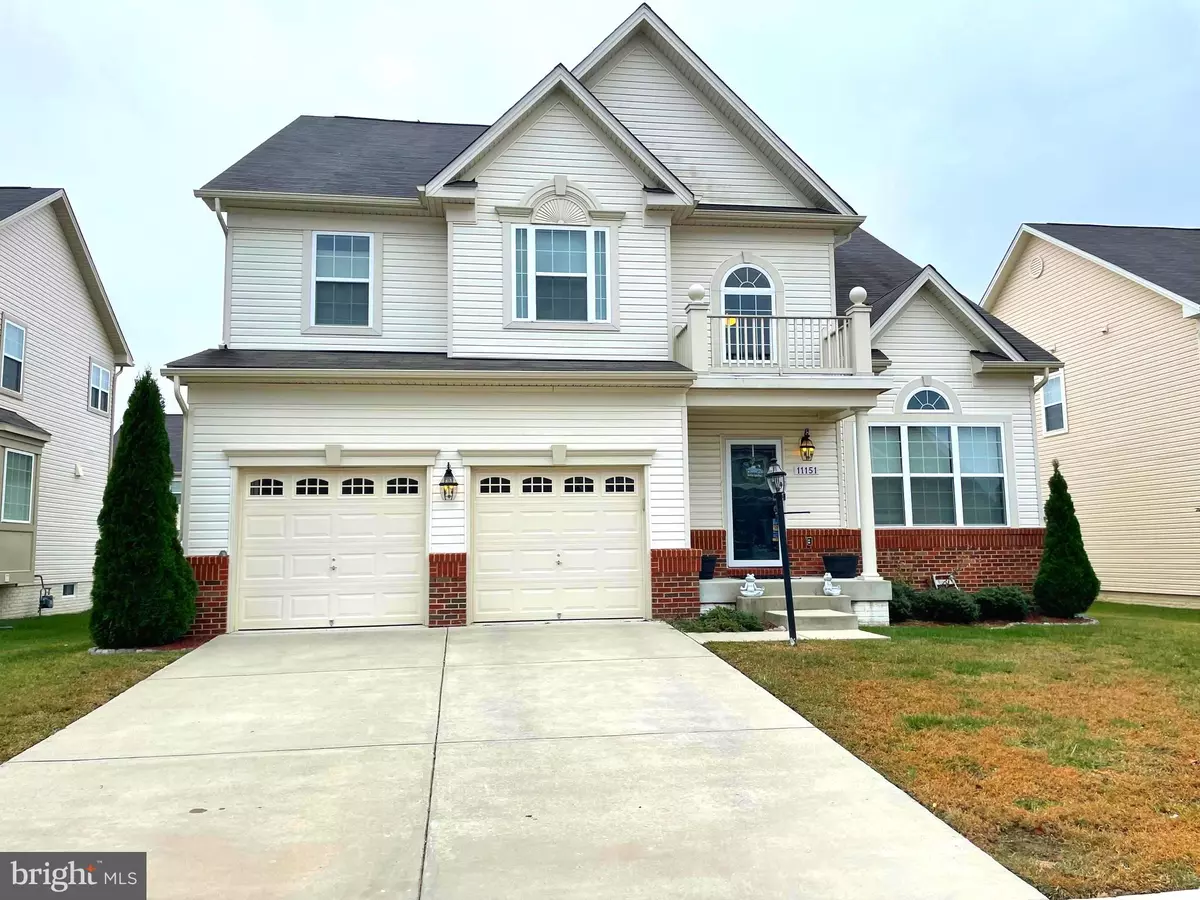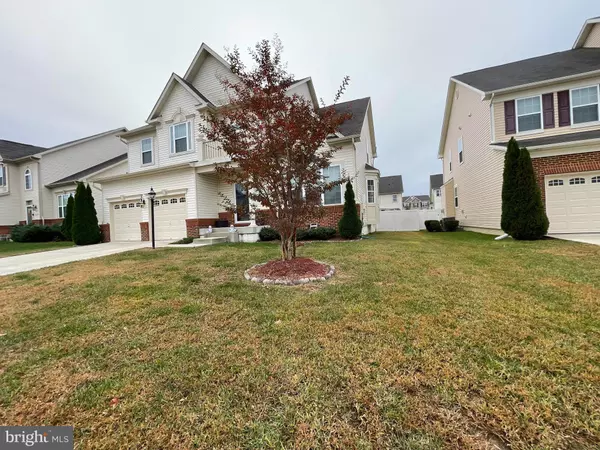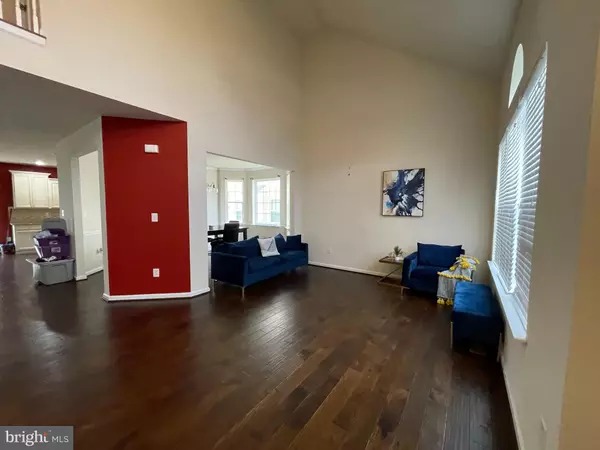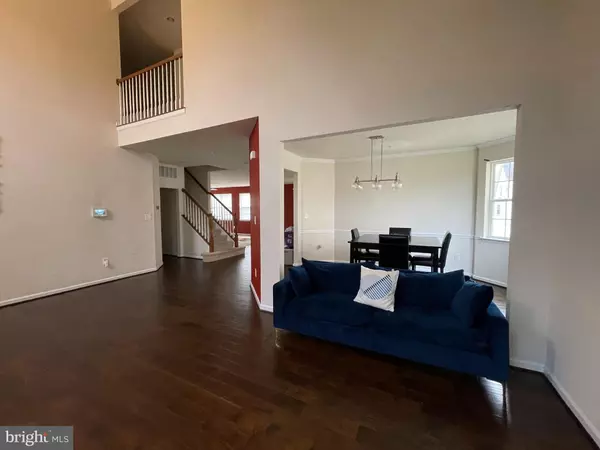11151 ST CHRISTOPHER DR White Plains, MD 20695
5 Beds
4 Baths
4,498 SqFt
UPDATED:
01/05/2025 07:02 PM
Key Details
Property Type Single Family Home
Sub Type Detached
Listing Status Active
Purchase Type For Sale
Square Footage 4,498 sqft
Price per Sqft $150
Subdivision Gleneagles
MLS Listing ID MDCH2037966
Style Colonial
Bedrooms 5
Full Baths 3
Half Baths 1
HOA Fees $90/mo
HOA Y/N Y
Abv Grd Liv Area 3,223
Originating Board BRIGHT
Year Built 2015
Annual Tax Amount $7,010
Tax Year 2024
Lot Size 7,876 Sqft
Acres 0.18
Property Description
Key Features:
4 Bedrooms & 3.5 Bathrooms: The upper level boasts four generously sized bedrooms, while the fully finished basement offers a private suite with its own full bathroom.
Main Level Elegance: Gleaming hardwood floors, an open-concept living room with an electric fireplace, and a gourmet kitchen equipped with stainless steel appliances, a large island, and ample counter space make this home a dream for hosting and family gatherings. The main level also includes a convenient laundry area with front-loading washer and dryer.
Luxurious Master Suite: The master bedroom features soaring vaulted ceilings, walk-in closets, dual vanities, and a spacious bathroom with a soaking tub and separate shower.
Finished Walk-Up Basement: Enjoy the flexibility of a fully carpeted basement, complete with a full bathroom and a private suite, ideal for guests or additional living space.
Prime Location: Conveniently located near St. Charles Towne Center and Charles County Plaza Shopping, offering easy access to dining, retail, and entertainment options.
This home is a rare gem, combining style, functionality, and location. Don't miss the opportunity to make this exquisite property your own! Schedule a showing today.
Location
State MD
County Charles
Zoning PUD
Rooms
Basement Fully Finished
Interior
Interior Features Dining Area, Kitchen - Gourmet
Hot Water Natural Gas
Heating Heat Pump(s)
Cooling Central A/C
Fireplaces Number 1
Equipment Dishwasher, Dryer, Energy Efficient Appliances, Refrigerator, Stainless Steel Appliances, Stove, Washer, Dryer - Electric
Furnishings No
Fireplace Y
Appliance Dishwasher, Dryer, Energy Efficient Appliances, Refrigerator, Stainless Steel Appliances, Stove, Washer, Dryer - Electric
Heat Source Electric
Exterior
Garage Spaces 4.0
Water Access N
Roof Type Architectural Shingle
Accessibility 2+ Access Exits
Total Parking Spaces 4
Garage N
Building
Story 3
Foundation Slab
Sewer Public Septic
Water Public
Architectural Style Colonial
Level or Stories 3
Additional Building Above Grade, Below Grade
Structure Type 2 Story Ceilings
New Construction N
Schools
Elementary Schools Mary B. Neal
Middle Schools Milton M. Somers
School District Charles County Public Schools
Others
Pets Allowed N
Senior Community No
Tax ID 0908353564
Ownership Fee Simple
SqFt Source Assessor
Acceptable Financing FHA, Conventional, VA, Cash
Horse Property N
Listing Terms FHA, Conventional, VA, Cash
Financing FHA,Conventional,VA,Cash
Special Listing Condition Standard







