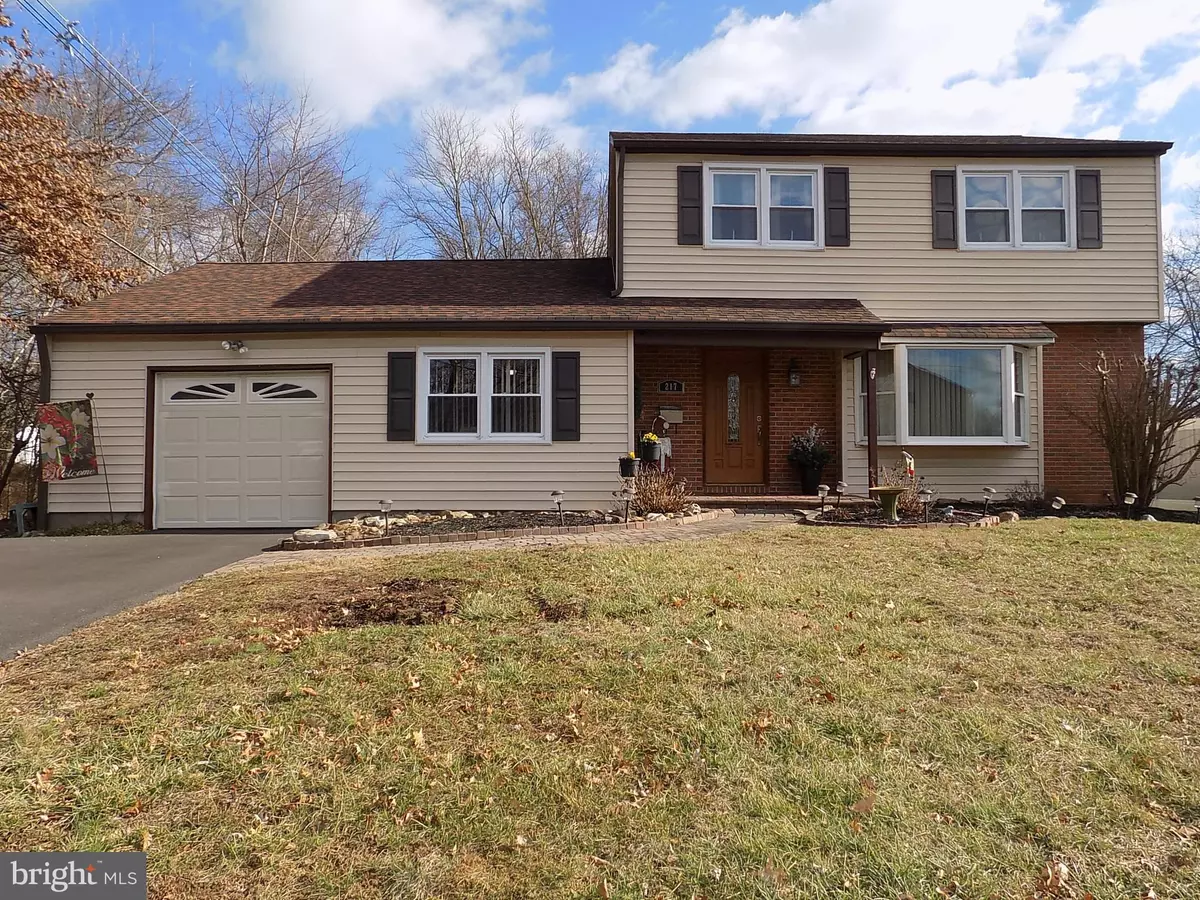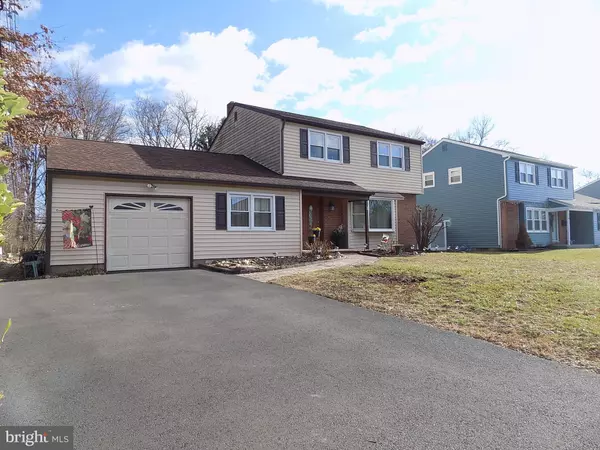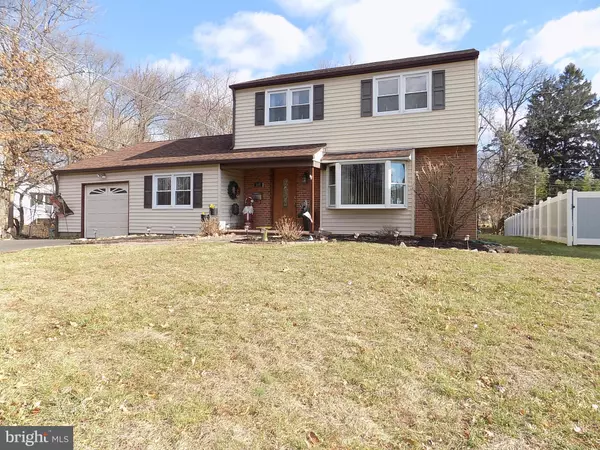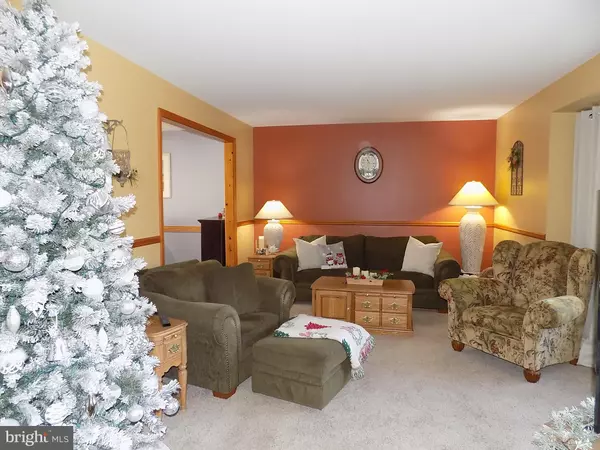217 VALLEY RD Morrisville, PA 19067
4 Beds
2 Baths
2,143 SqFt
UPDATED:
01/07/2025 03:47 PM
Key Details
Property Type Single Family Home
Sub Type Detached
Listing Status Active
Purchase Type For Sale
Square Footage 2,143 sqft
Price per Sqft $268
Subdivision Pennsbury Hgts
MLS Listing ID PABU2085322
Style Colonial
Bedrooms 4
Full Baths 2
HOA Y/N N
Abv Grd Liv Area 2,143
Originating Board BRIGHT
Year Built 1962
Annual Tax Amount $7,562
Tax Year 2024
Lot Size 0.368 Acres
Acres 0.37
Lot Dimensions 75.00 x 214.00
Property Description
Step inside to find a formal living room and dining room leading to a huge kitchen that will delight any chef. The kitchen features a large center island, stunning brick accents, and an archway over the electric stove. The refrigerator is seamlessly built into the brickwork, with a dedicated space for the microwave to give a custom, built-in appearance. Natural light floods the dining area through two skylights, creating a bright and inviting space for meals and gatherings. The first floor also boasts a great room with a free-standing fireplace, perfect for cozy evenings, and direct access to the rear patio, extending your living space into the outdoors. Additionally, there's a bonus room on the main level that can serve as an office or playroom. The finished basement offers even more versatility, with a laundry room, storage room, and utility room providing ample space for organization and functionality. Outdoors, you'll find a large rear yard featuring an above-ground pool, ideal for summer fun, and plenty of room for relaxation or entertaining. The one-car garage adds convenience and additional storage space. Don't miss your chance to own this unique home with its thoughtful design and charming details. Schedule your showing today and imagine the possibilities! Home will require flood insurance.
Location
State PA
County Bucks
Area Falls Twp (10113)
Zoning NCR
Rooms
Other Rooms Living Room, Dining Room, Kitchen, Family Room, Bonus Room
Basement Combination
Interior
Interior Features Bathroom - Soaking Tub, Bathroom - Stall Shower, Breakfast Area, Combination Kitchen/Dining, Family Room Off Kitchen, Kitchen - Gourmet, Kitchen - Island, Upgraded Countertops, Window Treatments
Hot Water Natural Gas
Heating Forced Air
Cooling Central A/C
Fireplaces Number 1
Fireplaces Type Gas/Propane
Inclusions Washer, dryer, refrigerator all in as-is condition; all window treatments and lighting fixtures.
Equipment Dishwasher, Dryer
Furnishings Partially
Fireplace Y
Appliance Dishwasher, Dryer
Heat Source Natural Gas
Laundry Basement
Exterior
Pool Above Ground
Water Access N
View Trees/Woods
Accessibility None
Garage N
Building
Lot Description Flood Plain, Level
Story 2.5
Foundation Other
Sewer Public Sewer
Water Public
Architectural Style Colonial
Level or Stories 2.5
Additional Building Above Grade, Below Grade
New Construction N
Schools
Elementary Schools Eleanor Roosevelt
Middle Schools Pennwood
High Schools Pennsbury
School District Pennsbury
Others
Pets Allowed Y
Senior Community No
Tax ID 13-031-007
Ownership Fee Simple
SqFt Source Assessor
Acceptable Financing Cash, Conventional, FHA, VA
Listing Terms Cash, Conventional, FHA, VA
Financing Cash,Conventional,FHA,VA
Special Listing Condition Standard
Pets Allowed No Pet Restrictions







