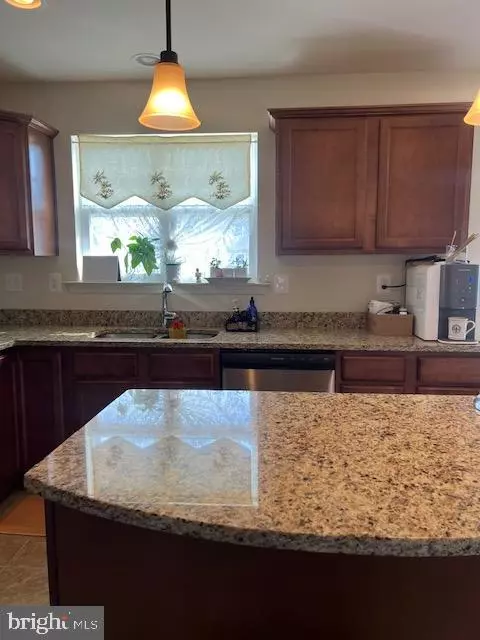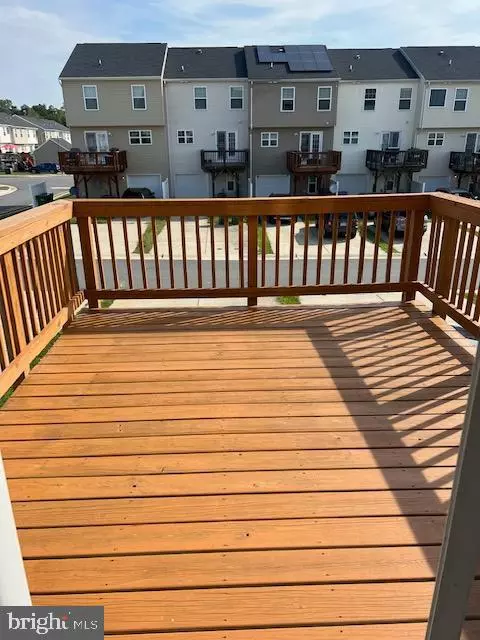Discover the ultimate townhome experience better than new! This stunning three-level garage townhome, perfectly situated in a prime location, is sure to exceed your expectations. Embrace the elegance of neutral grey tones and chic black accents that adorn this beautifully appointed home. Step inside and be captivated by the generously wide staircase landings, setting the stage for a luxurious living experience. The gourmet kitchen, boasting top-of-the-line features, promises to delight your inner chef. The middle level unveils a spacious eat-in dining area adjacent to the HUGE GOURMET kitchen, ensuring you're always part of the action while preparing delicious meals. The large living/great room effortlessly connects to the kitchen, making entertaining a breeze. The lower level offers a versatile DEN, perfect for relaxation or as an additional bedroom (NTC). Complete with a convenient bath and a welcoming family room, this level offers endless possibilities. Ascending to the third level, be enchanted by the expansive MASTER SUITE, providing the perfect retreat with its own private bath. Two charming bedrooms share a delightful hall bath, making this home ideal for families or guests. Located in a newer Golf Community and close to all the attractions of Ladysmith, this townhome also offers easy access to I-95, making it a dream location for convenience and entertainment. Experience the pinnacle of townhome living don't miss this opportunity to call this extraordinary residence your home! Discover the ultimate townhome experience better than new! This stunning three-level garage townhome, perfectly situated in a prime location, is sure to exceed your expectations. Embrace the elegance of neutral grey tones and chic black accents that adorn this beautifully appointed home. Step inside and be captivated by the generously wide staircase landings, setting the stage for a luxurious living experience. The gourmet kitchen, boasting top-of-the-line features, promises to delight your inner chef. The middle level unveils a spacious eat-in dining area adjacent to the HUGE GOURMET kitchen, ensuring you're always part of the action while preparing delicious meals. The large living/great room effortlessly connects to the kitchen, making entertaining a breeze. The lower level offers a versatile DEN, perfect for relaxation or as an additional bedroom (NTC). Complete with a convenient bath and a welcoming family room, this level offers endless possibilities. Ascending to the third level, be enchanted by the expansive MASTER SUITE, providing the perfect retreat with its own private bath. Two charming bedrooms share a delightful hall bath, making this home ideal for families or guests. Located in a newer Golf Community and close to all the attractions of Ladysmith, this townhome also offers easy access to I-95, making it a dream location for convenience and entertainment. Experience the pinnacle of townhome living don't miss this opportunity to call this extraordinary residence your home!







