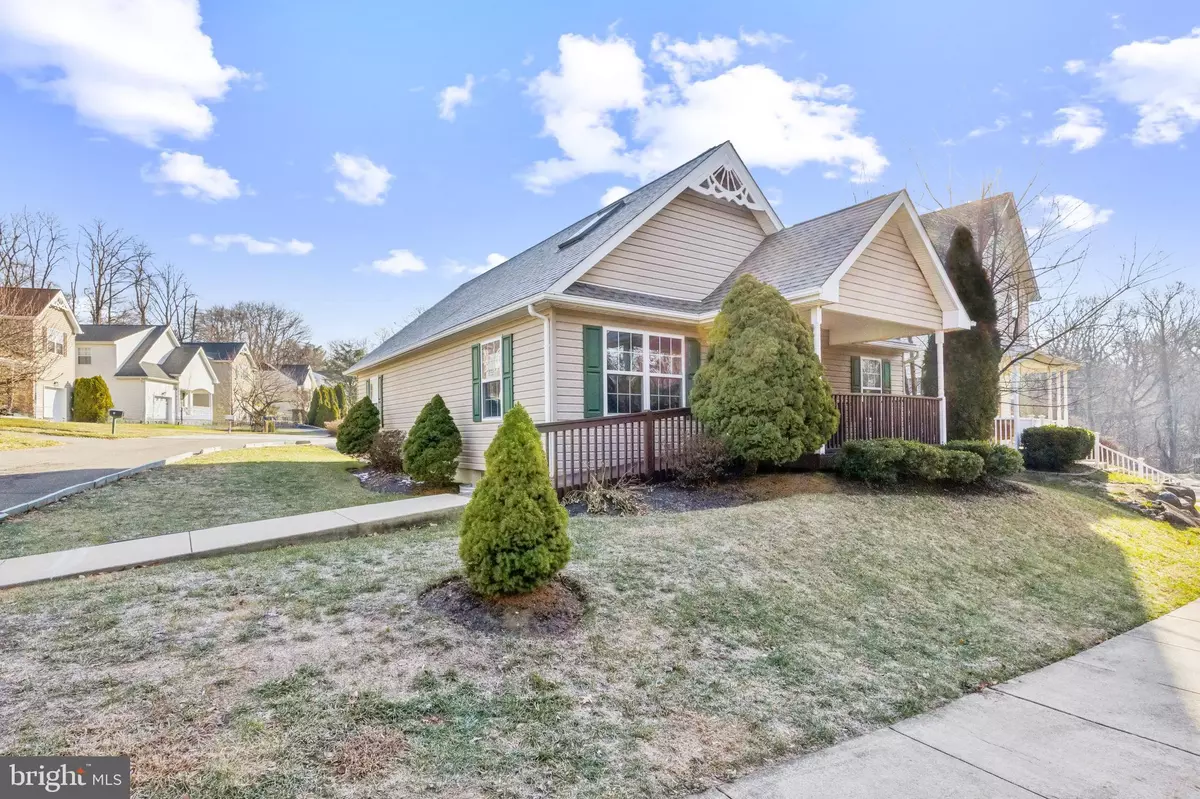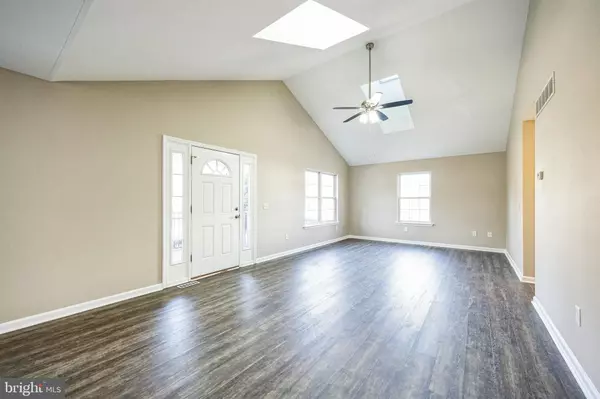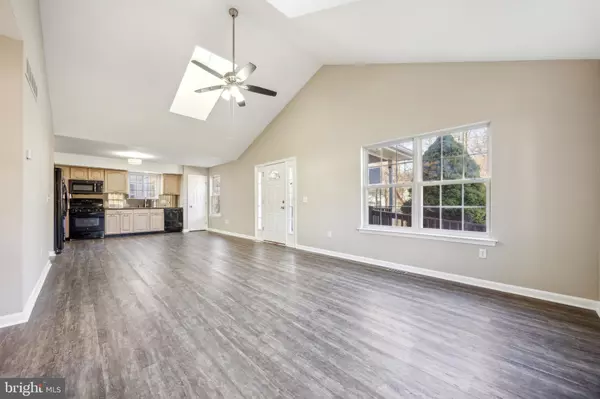4118 YORKTOWN DR Upper Chichester, PA 19061
2 Beds
3 Baths
2,060 SqFt
UPDATED:
12/29/2024 05:32 PM
Key Details
Property Type Single Family Home
Sub Type Detached
Listing Status Active
Purchase Type For Sale
Square Footage 2,060 sqft
Price per Sqft $179
Subdivision Yorktown
MLS Listing ID PADE2081476
Style Ranch/Rambler
Bedrooms 2
Full Baths 3
HOA Fees $360/ann
HOA Y/N Y
Abv Grd Liv Area 1,360
Originating Board BRIGHT
Year Built 1999
Annual Tax Amount $6,610
Tax Year 2023
Lot Dimensions 27.00 x 90.00
Property Description
Location
State PA
County Delaware
Area Upper Chichester Twp (10409)
Zoning R-10
Rooms
Basement Fully Finished, Heated, Interior Access, Shelving, Space For Rooms, Sump Pump, Windows
Main Level Bedrooms 2
Interior
Interior Features Bathroom - Stall Shower, Bathroom - Tub Shower, Bathroom - Walk-In Shower, Carpet, Ceiling Fan(s), Combination Kitchen/Living, Crown Moldings, Entry Level Bedroom, Pantry, Primary Bath(s), Recessed Lighting, Skylight(s), Walk-in Closet(s)
Hot Water Natural Gas
Heating Programmable Thermostat, Forced Air, Central
Cooling Central A/C
Flooring Carpet, Laminate Plank
Equipment Built-In Microwave, Dishwasher, Dual Flush Toilets, Oven/Range - Gas, Refrigerator, Washer/Dryer Hookups Only, Water Heater
Furnishings No
Fireplace N
Appliance Built-In Microwave, Dishwasher, Dual Flush Toilets, Oven/Range - Gas, Refrigerator, Washer/Dryer Hookups Only, Water Heater
Heat Source Natural Gas
Laundry Hookup, Main Floor
Exterior
Exterior Feature Porch(es)
Parking Features Garage - Rear Entry, Inside Access
Garage Spaces 2.0
Utilities Available Natural Gas Available, Electric Available, Cable TV Available, Sewer Available, Water Available
Water Access N
View Street
Accessibility Level Entry - Main, Ramp - Main Level
Porch Porch(es)
Attached Garage 1
Total Parking Spaces 2
Garage Y
Building
Lot Description Corner, SideYard(s), Rear Yard
Story 1
Foundation Concrete Perimeter
Sewer Public Sewer
Water Public
Architectural Style Ranch/Rambler
Level or Stories 1
Additional Building Above Grade, Below Grade
Structure Type 9'+ Ceilings,Dry Wall
New Construction N
Schools
School District Chichester
Others
HOA Fee Include Snow Removal,Common Area Maintenance
Senior Community No
Tax ID 09-00-01870-50
Ownership Fee Simple
SqFt Source Assessor
Acceptable Financing Cash, Conventional, FHA, VA
Horse Property N
Listing Terms Cash, Conventional, FHA, VA
Financing Cash,Conventional,FHA,VA
Special Listing Condition REO (Real Estate Owned)







