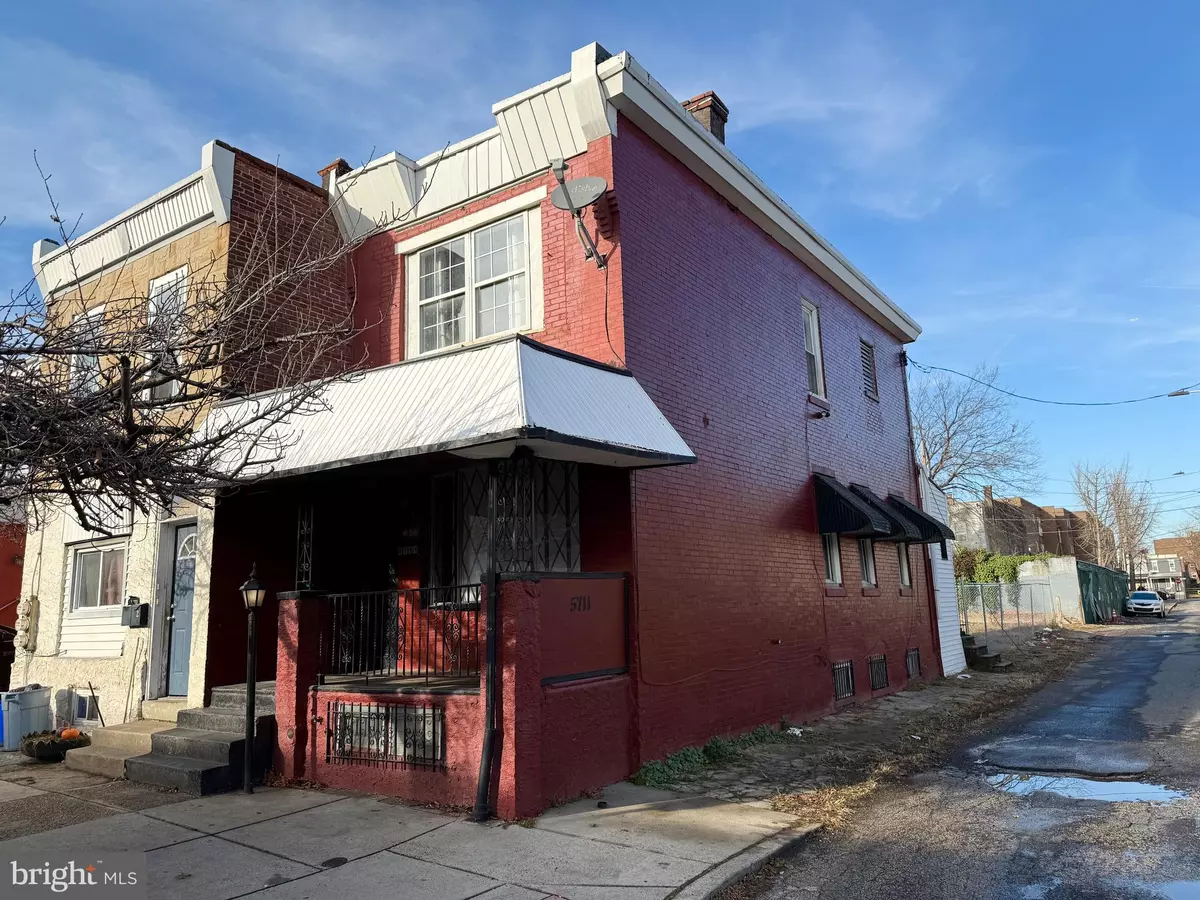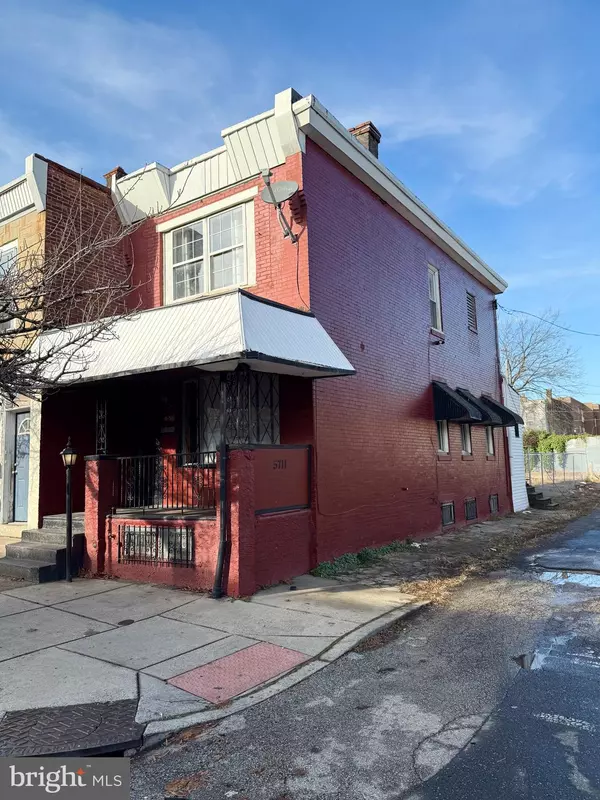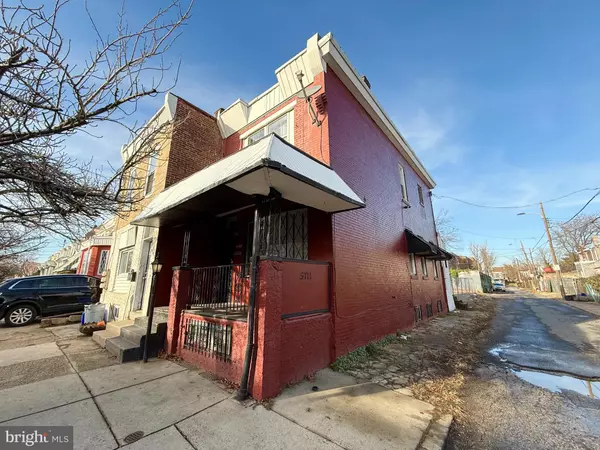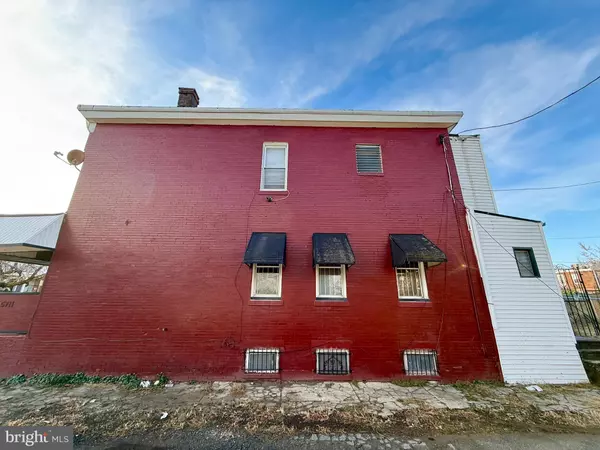5711 ARCH ST Philadelphia, PA 19139
2 Beds
1 Bath
1,230 SqFt
UPDATED:
12/27/2024 04:34 AM
Key Details
Property Type Townhouse
Sub Type End of Row/Townhouse
Listing Status Active
Purchase Type For Sale
Square Footage 1,230 sqft
Price per Sqft $134
Subdivision Haddington
MLS Listing ID PAPH2430230
Style Straight Thru
Bedrooms 2
Full Baths 1
HOA Y/N N
Abv Grd Liv Area 1,230
Originating Board BRIGHT
Year Built 1925
Annual Tax Amount $1,153
Tax Year 2024
Lot Size 2,310 Sqft
Acres 0.05
Lot Dimensions 15.00 x 103.00
Property Description
This CORNER home welcomes you with a straight-through 1st floor open floor plan with nice hardwood floors throughout! This home has plenty of natural lights coming in throughout the property for energy savings! Enter onto an open front Porch to relax and enjoy the fresh air & breeze. Then you'll enter into a very spacious Living Room with gleamy hardwood floors, unique tray ceiling with recessed lights extending all the way through to the spacious Dining Room! Next, you'll enter into the spacious Kitchen with anabundance of white cabinetry, tile backsplash, hardwood floors, and kitchen appliances (includes Refrigerator & Stove/Range). Exit the Kitchen to find a VERY BIG private fenced in rear yard that is great for warm weatherentertainment or you can park plenty of cars at the back of the property! (NOTE: There used to be another building with 2-car detached garages on this large size rear yard before it got demolished at the beginning of this year.)
2nd Floor features a spacious master's bedroom & another nice size bedroom! (NOTE: Previous owner converted 2 bedrooms into the current Masters Bedroom, so it used to be an 3 Bedroom property.) Entire 2nd Floor has beautiful luxury vinyl plank floors in every bedroom! Hallway Full Bathroom on 2nd Floor has a single vanity, toilet, bathtub with sliding glass door, tile floors & tile walls! Full Basement is very spacious, unfinished & clean! The property uses forced hot air for Gas Heating & electric hot water heater! Rents around this area are about $1,250-1,500/month! This home is very well-maintained & it's in a move-in condition! Property is being sold strictly in AS-IS, WHERE-IS Condition.
Septa bus / trolley stops & public transportation are easily accessible in the area! Close to shopping centers/plazas, supermarkets, stores, gyms, restaurants, parks, & much more! Easy access to all major highways! Minutes away from Philadelphia's International Airport, Fairmount Park, Drexel Univ., Univ. of the Sciences, Univ. of Pennsylvania, Saint Joseph's Univ., Center City, Philadelphia Zoo, Children's Please Touch Museum, & many more! PRICED VERY COMPETITIVELY TO SELL!!! GREAT for First-Time Homebuyer or Investor! Get an offer in quickly before it's gone! Available mortgage financing w/ very low down payment & potential lender's grant up to $8,000!! Limited Time Offer Only!!! Ask me how!
***INCLUDES 1 YEAR American Home Shield HOME WARRANTY
Location
State PA
County Philadelphia
Area 19139 (19139)
Zoning RSA5
Rooms
Other Rooms Living Room, Dining Room, Primary Bedroom, Bedroom 2, Kitchen, Basement, Bathroom 1
Basement Daylight, Full, Full, Interior Access, Poured Concrete, Space For Rooms, Unfinished, Windows
Interior
Interior Features Bathroom - Tub Shower, Built-Ins, Ceiling Fan(s), Combination Dining/Living, Combination Kitchen/Dining, Dining Area, Flat, Floor Plan - Open, Kitchen - Eat-In
Hot Water Electric
Heating Forced Air
Cooling Ceiling Fan(s)
Flooring Hardwood, Luxury Vinyl Plank
Inclusions ALL in Strictly AS-IS Condition: Refrigerator, Stove/Range
Equipment Built-In Range, Microwave, Oven/Range - Electric, Refrigerator, Water Heater
Furnishings No
Fireplace N
Appliance Built-In Range, Microwave, Oven/Range - Electric, Refrigerator, Water Heater
Heat Source Natural Gas
Laundry Basement, Lower Floor
Exterior
Exterior Feature Porch(es)
Fence Chain Link
Utilities Available Electric Available, Natural Gas Available, Sewer Available, Water Available
Amenities Available None
Water Access N
View Street
Roof Type Flat
Accessibility None
Porch Porch(es)
Garage N
Building
Lot Description Corner, Rear Yard
Story 2
Foundation Brick/Mortar, Concrete Perimeter
Sewer Public Sewer
Water Public
Architectural Style Straight Thru
Level or Stories 2
Additional Building Above Grade, Below Grade
Structure Type Dry Wall,Tray Ceilings
New Construction N
Schools
Elementary Schools Commodore John Barry
Middle Schools Commodore John Barry
High Schools Sayre
School District The School District Of Philadelphia
Others
HOA Fee Include None
Senior Community No
Tax ID 042034200
Ownership Fee Simple
SqFt Source Assessor
Security Features Carbon Monoxide Detector(s),Smoke Detector,Window Grills
Acceptable Financing Cash, Conventional, FHA
Horse Property N
Listing Terms Cash, Conventional, FHA
Financing Cash,Conventional,FHA
Special Listing Condition Standard







