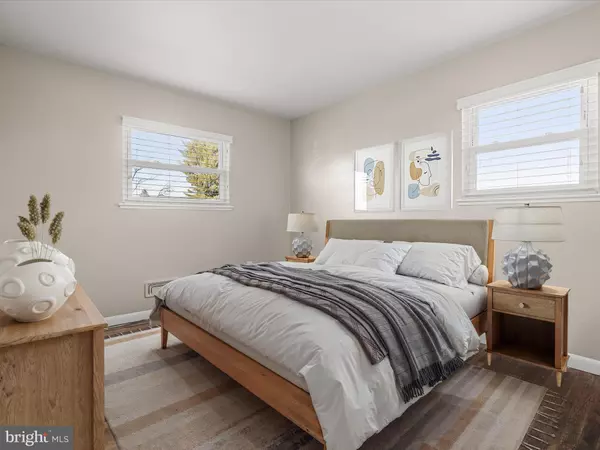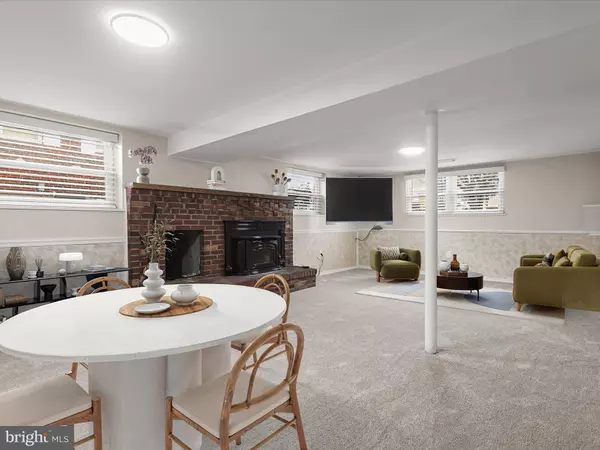6119 MOOREFIELD RD Catonsville, MD 21228
4 Beds
2 Baths
1,838 SqFt
OPEN HOUSE
Sun Jan 26, 1:00pm - 3:00pm
UPDATED:
01/25/2025 12:52 AM
Key Details
Property Type Single Family Home
Sub Type Detached
Listing Status Active
Purchase Type For Sale
Square Footage 1,838 sqft
Price per Sqft $244
Subdivision Westview Park
MLS Listing ID MDBC2113514
Style Split Foyer
Bedrooms 4
Full Baths 2
HOA Y/N N
Abv Grd Liv Area 1,050
Originating Board BRIGHT
Year Built 1964
Annual Tax Amount $3,742
Tax Year 2024
Lot Size 6,500 Sqft
Acres 0.15
Lot Dimensions 1.00 x
Property Description
Step into this stunning split-foyer home featuring a thoughtfully designed open-concept main level. The living room boasts elegant crown molding and gleaming hardwood floors that flow seamlessly into the dining room, where you'll find a chair railing, crown molding, and access to a gorgeous composite deck—perfect for entertaining or enjoying a peaceful evening. The updated kitchen is a chef's dream, offering Corian countertops, 42" cabinetry with pullout drawers, a decorative backsplash, stainless steel appliances, gas cooking, and a cozy dining area ideal for morning coffee. Retreat to the spacious main-level primary bedroom with beautiful hardwood floors and dual closets. Two additional bedrooms and a luxurious hall bath with a double vanity and soaking tub complete the main level. The fully finished lower level is a versatile space featuring a cozy family room with a wood-burning fireplace, new carpet, a built-in media setup for movie nights, and a newly updated full bathroom. A fourth bedroom with built-in bookcases and two closets makes for a perfect guest suite or home office. This meticulously maintained home includes major updates such as a roof, HVAC, hot water heater, refinished wood floors, French drain with sump pump, and more. Conveniently located near major commuter routes I-695, I-70, and US-40, this home offers easy access to everywhere you need to go.
Location
State MD
County Baltimore
Zoning RESIDENTIAL
Direction North
Rooms
Other Rooms Living Room, Dining Room, Primary Bedroom, Bedroom 2, Bedroom 3, Bedroom 4, Kitchen, Family Room, Foyer
Basement Connecting Stairway, Fully Finished, Heated, Improved, Interior Access, Outside Entrance, Rear Entrance, Sump Pump, Walkout Level, Windows
Main Level Bedrooms 3
Interior
Interior Features Attic, Carpet, Chair Railings, Crown Moldings, Floor Plan - Open, Kitchen - Eat-In, Kitchen - Table Space, Bathroom - Stall Shower, Bathroom - Tub Shower, Wood Floors, Upgraded Countertops
Hot Water Natural Gas
Heating Forced Air
Cooling Central A/C
Flooring Ceramic Tile, Carpet, Hardwood
Fireplaces Number 1
Fireplaces Type Brick, Mantel(s), Wood
Equipment Disposal, Dryer, Exhaust Fan, Freezer, Icemaker, Oven - Self Cleaning, Oven - Single, Oven/Range - Gas, Stainless Steel Appliances, Washer, Water Dispenser, Water Heater
Fireplace Y
Window Features Bay/Bow,Casement,Double Hung,Screens,Vinyl Clad
Appliance Disposal, Dryer, Exhaust Fan, Freezer, Icemaker, Oven - Self Cleaning, Oven - Single, Oven/Range - Gas, Stainless Steel Appliances, Washer, Water Dispenser, Water Heater
Heat Source Natural Gas
Laundry Dryer In Unit, Hookup, Has Laundry, Lower Floor, Washer In Unit
Exterior
Exterior Feature Deck(s)
Fence Rear, Wood
Water Access N
View Garden/Lawn
Roof Type Shingle
Accessibility Other
Porch Deck(s)
Garage N
Building
Lot Description Landscaping
Story 2
Foundation Slab
Sewer Public Sewer
Water Public
Architectural Style Split Foyer
Level or Stories 2
Additional Building Above Grade, Below Grade
Structure Type Dry Wall,High
New Construction N
Schools
Elementary Schools Woodbridge
Middle Schools Southwest Academy
High Schools Woodlawn High Center For Pre-Eng. Res.
School District Baltimore County Public Schools
Others
Senior Community No
Tax ID 04010113206450
Ownership Fee Simple
SqFt Source Assessor
Security Features Main Entrance Lock,Smoke Detector
Special Listing Condition Standard







