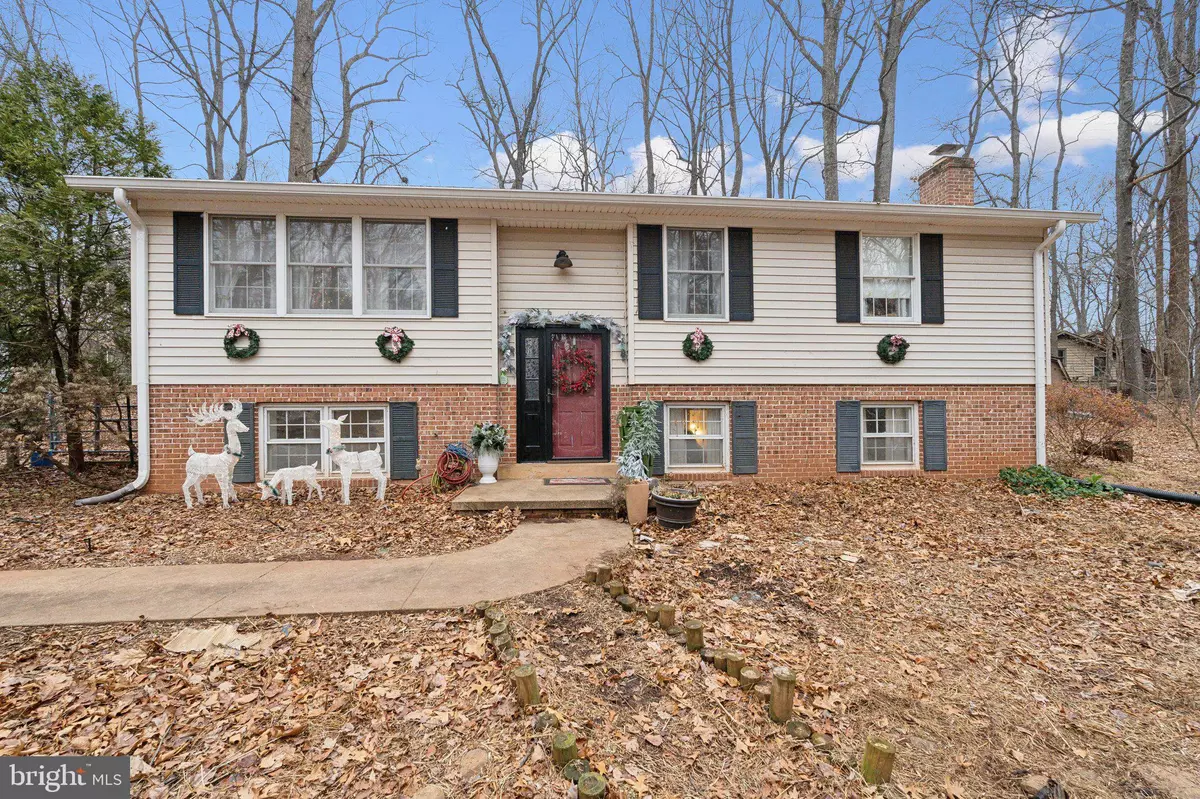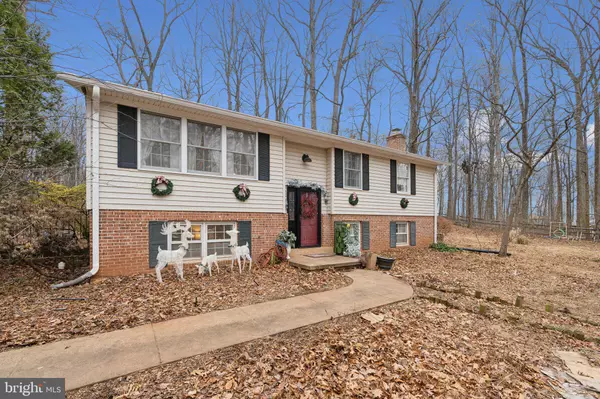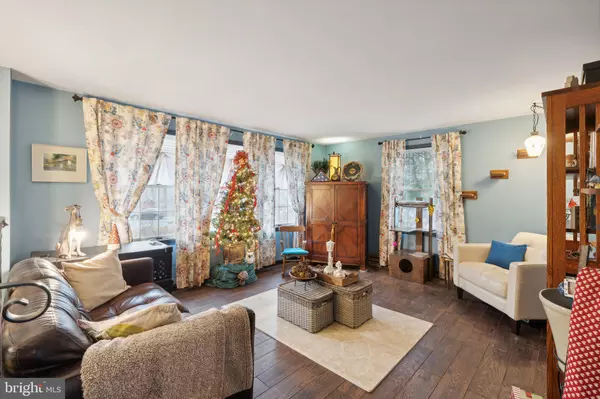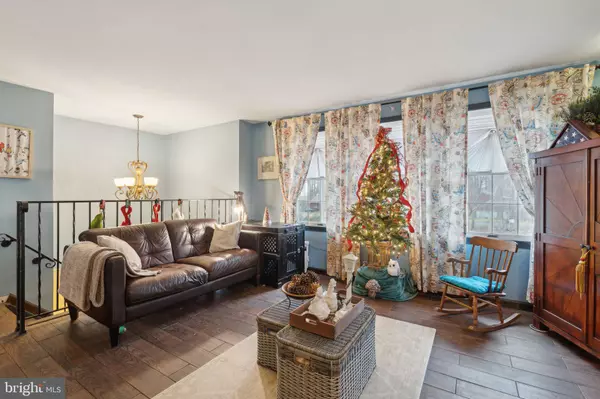15030 RED FOX CT Haymarket, VA 20169
3 Beds
2 Baths
1,848 SqFt
UPDATED:
01/11/2025 08:42 AM
Key Details
Property Type Single Family Home
Sub Type Detached
Listing Status Active
Purchase Type For Sale
Square Footage 1,848 sqft
Price per Sqft $311
Subdivision Forest Lakes
MLS Listing ID VAPW2084794
Style Split Foyer
Bedrooms 3
Full Baths 2
HOA Y/N N
Abv Grd Liv Area 1,232
Originating Board BRIGHT
Year Built 1978
Annual Tax Amount $4,433
Tax Year 2024
Lot Size 1.176 Acres
Acres 1.18
Property Description
Discover your private oasis in this well-maintained split-foyer home, perfectly situated on a breathtaking 1.2-acre lot. Nestled at the end of a quiet cul-de-sac, this property offers the perfect combination of serene living and convenience—all without an HOA!
Key Features Include:
Absolutely Gorgeous Lot: Surrounded by mature trees, this park-like setting is ideal for outdoor enjoyment, from sipping coffee on the deck to peaceful evening walks in the neighborhood.
Thoughtful Updates for Peace of Mind:
New HVAC and hot water heater (2023)
Roof replacement (2018)
Septic system well-maintained with servicing in 2023/2022 and pump replacement in 2017
Well tested in 2023 for added assurance
Painted December 2024 (after pictures)
Spacious Living: This inviting home features 3 bedrooms and 2 bathrooms, providing ample space for family and guests.
Bright and Open Interior: The upper level boasts a sunny living area with large windows, a modern kitchen, and a dining space that flows seamlessly to the deck. Two bedrooms and a full bath round out the space.
Lower Level Flex Space: The fully finished lower level offers a cozy family room, additional bedroom, office, full bathroom, and access to the expansive yard.
Sought-After Location:
Quiet and peaceful neighborhood perfect for walking or outdoor activities
Zoned for highly sought-after schools in the Haymarket area
Within easy reach of Haymarket's and the surrounding Virginia countrysides best amenities. You'll have access to parks, shopping centers, and restaurants, all just a short drive away. Plus, commuting is a breeze with major roadways and public transportation options nearby.
This home offers a unique opportunity to own a stunning property in a desirable location, complete with privacy, charm, and key updates. Don't wait—schedule your tour today and see for yourself why this is a must-see home!
Location
State VA
County Prince William
Zoning A1
Rooms
Basement Partial
Main Level Bedrooms 2
Interior
Interior Features Dining Area, Entry Level Bedroom, Floor Plan - Traditional, Kitchen - Table Space, Upgraded Countertops, Window Treatments
Hot Water Electric
Heating Forced Air
Cooling Central A/C
Flooring Carpet, Hardwood
Fireplaces Number 1
Fireplaces Type Fireplace - Glass Doors, Mantel(s)
Equipment Washer, Dryer, Dishwasher
Fireplace Y
Window Features Double Pane
Appliance Washer, Dryer, Dishwasher
Heat Source Oil
Exterior
Exterior Feature Deck(s)
Water Access N
Roof Type Asphalt
Accessibility None
Porch Deck(s)
Garage N
Building
Story 2
Foundation Other
Sewer Septic = # of BR
Water Well
Architectural Style Split Foyer
Level or Stories 2
Additional Building Above Grade, Below Grade
New Construction N
Schools
Elementary Schools Gravely
Middle Schools Ronald Wilson Reagan
High Schools Battlefield
School District Prince William County Public Schools
Others
Senior Community No
Tax ID 7202-51-5840
Ownership Fee Simple
SqFt Source Assessor
Special Listing Condition Standard







