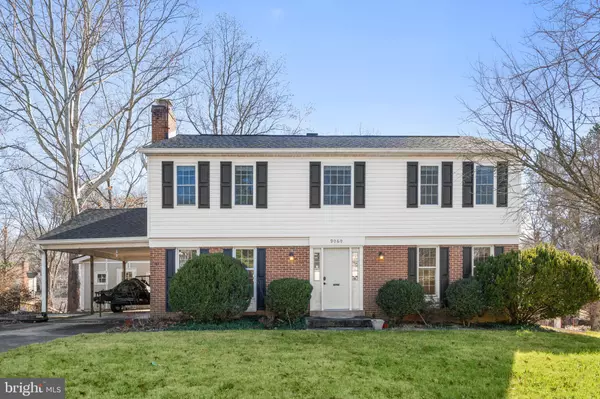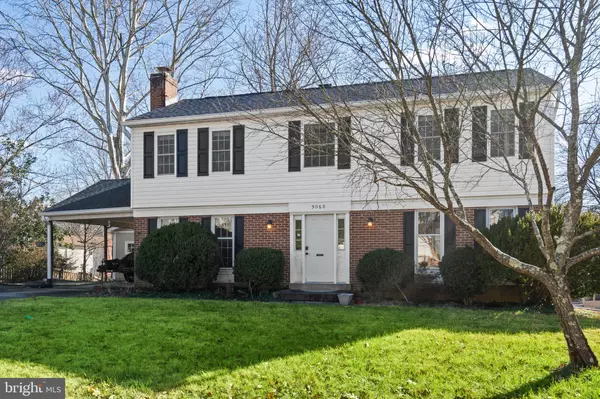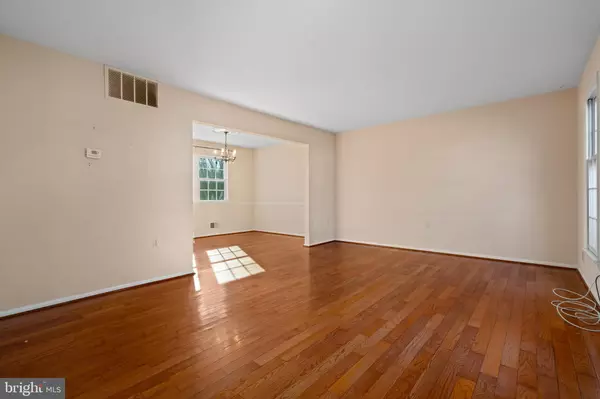9060 BROOK FORD RD Burke, VA 22015
4 Beds
4 Baths
2,464 SqFt
UPDATED:
01/11/2025 06:10 AM
Key Details
Property Type Single Family Home
Sub Type Detached
Listing Status Under Contract
Purchase Type For Sale
Square Footage 2,464 sqft
Price per Sqft $304
Subdivision Burke Station Square
MLS Listing ID VAFX2215324
Style Colonial
Bedrooms 4
Full Baths 3
Half Baths 1
HOA Fees $244/ann
HOA Y/N Y
Abv Grd Liv Area 1,894
Originating Board BRIGHT
Year Built 1973
Annual Tax Amount $8,219
Tax Year 2024
Lot Size 10,479 Sqft
Acres 0.24
Property Description
Step inside to discover flexible living spaces, including a cozy Living Room with a fireplace and beautiful wood floors, perfect for relaxing or entertaining. The Dining Room offers additional space to create your ideal layout. Upstairs, you'll find FOUR generously sized bedrooms, providing plenty of space for comfort and privacy.
The partially finished basement adds even more potential with a finished room plus a full bath, extra storage and storage areas. With outside access to a large, private brick patio, it's easy to imagine transforming this space into an outdoor oasis.
Located in the highly sought-after Lake Braddock School District, you'll enjoy fantastic access to parks, walking/bike trails, and a community pool, plus proximity to tennis and basketball courts. Commuters will love the convenience of being close to I-495, the Fairfax County Parkway, and two VRE stations, with easy access to Metro bus stops and commuter parking.
This home is also just minutes from shopping centers, restaurants, and outdoor recreation like Audrey Moore Rec. Center, Lake Accotink, Lake Braddock, and Burke Lake. Whether you're looking for your forever home, a smart investment, or a space with room to grow, 9060 Brook Ford Rd is an excellent opportunity you won't want to miss! **OFFERS WILL BE REVIEWED 1/7, PLEASE SUBMIT BY 4pm on 1/7**
Location
State VA
County Fairfax
Zoning 131
Direction Northwest
Rooms
Other Rooms Living Room, Dining Room, Primary Bedroom, Bedroom 2, Bedroom 3, Bedroom 4, Kitchen, Game Room, Family Room
Basement Outside Entrance, Full, Walkout Level, Daylight, Partial, Improved, Heated, Interior Access, Partially Finished, Poured Concrete, Rear Entrance, Space For Rooms, Windows, Workshop
Interior
Interior Features Dining Area, Attic, Bathroom - Tub Shower, Bathroom - Walk-In Shower, Carpet, Family Room Off Kitchen, Floor Plan - Traditional, Formal/Separate Dining Room, Kitchen - Galley, Kitchen - Table Space, Primary Bath(s), Walk-in Closet(s), Wood Floors
Hot Water Electric
Heating Forced Air
Cooling Central A/C
Flooring Ceramic Tile, Carpet, Concrete, Hardwood, Vinyl, Solid Hardwood, Partially Carpeted, Laminated
Fireplaces Number 1
Fireplaces Type Screen
Equipment Dishwasher, Disposal, Dryer, Exhaust Fan, Oven/Range - Electric, Refrigerator, Washer, Built-In Microwave
Fireplace Y
Window Features Double Hung,Double Pane,Replacement,Vinyl Clad
Appliance Dishwasher, Disposal, Dryer, Exhaust Fan, Oven/Range - Electric, Refrigerator, Washer, Built-In Microwave
Heat Source Oil
Laundry Main Floor, Dryer In Unit, Washer In Unit
Exterior
Exterior Feature Patio(s), Deck(s)
Garage Spaces 3.0
Fence Partially, Rear, Wood
Utilities Available Cable TV Available, Electric Available, Natural Gas Available, Sewer Available
Amenities Available Pool Mem Avail
Water Access N
Roof Type Architectural Shingle
Street Surface Approved,Black Top
Accessibility None
Porch Patio(s), Deck(s)
Road Frontage City/County, Public
Total Parking Spaces 3
Garage N
Building
Lot Description Cleared, Landscaping, Rear Yard
Story 3
Foundation Concrete Perimeter, Block
Sewer Public Sewer
Water Public
Architectural Style Colonial
Level or Stories 3
Additional Building Above Grade, Below Grade
Structure Type Dry Wall,Unfinished Walls
New Construction N
Schools
Elementary Schools Kings Park
Middle Schools Lake Braddock Secondary School
High Schools Lake Braddock
School District Fairfax County Public Schools
Others
Pets Allowed Y
HOA Fee Include Reserve Funds,Common Area Maintenance
Senior Community No
Tax ID 0784 08 0094
Ownership Fee Simple
SqFt Source Assessor
Acceptable Financing Cash, Conventional, FHA, FHA 203(k), VA
Listing Terms Cash, Conventional, FHA, FHA 203(k), VA
Financing Cash,Conventional,FHA,FHA 203(k),VA
Special Listing Condition Standard
Pets Allowed No Pet Restrictions







