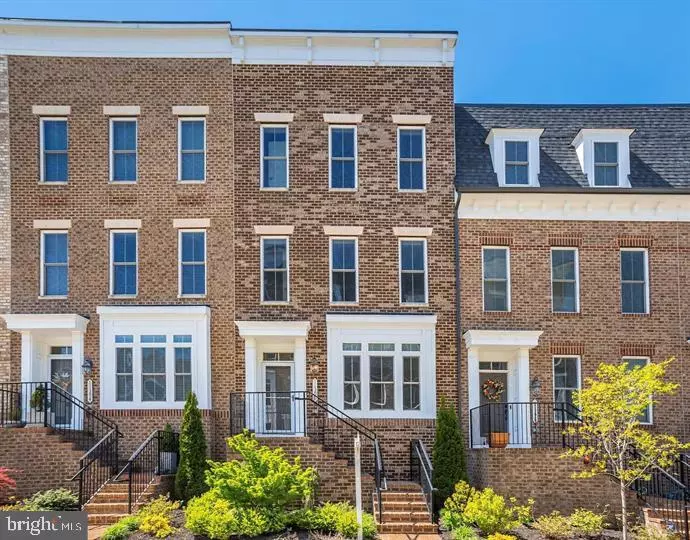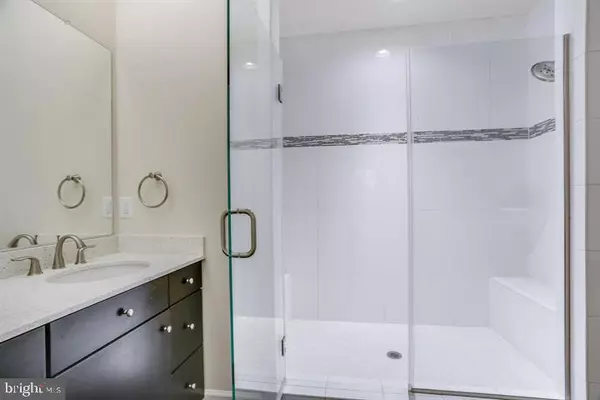
11396 RIDGELINE RD Fairfax, VA 22030
3 Beds
5 Baths
1,980 SqFt
UPDATED:
12/24/2024 03:56 PM
Key Details
Property Type Townhouse
Sub Type Interior Row/Townhouse
Listing Status Coming Soon
Purchase Type For Rent
Square Footage 1,980 sqft
Subdivision Ridgewood
MLS Listing ID VAFX2215378
Style Contemporary
Bedrooms 3
Full Baths 3
Half Baths 2
HOA Y/N N
Abv Grd Liv Area 1,980
Originating Board BRIGHT
Year Built 2015
Lot Size 1,390 Sqft
Acres 0.03
Property Description
Location
State VA
County Fairfax
Zoning 312
Rooms
Basement Garage Access, Fully Finished
Interior
Interior Features Bar, Built-Ins, Carpet, Ceiling Fan(s), Combination Kitchen/Dining, Floor Plan - Open, Kitchen - Gourmet, Kitchen - Island, Recessed Lighting, Upgraded Countertops, Walk-in Closet(s), Wet/Dry Bar, Wine Storage, Wood Floors, Other
Hot Water Natural Gas
Heating Forced Air
Cooling Central A/C
Flooring Hardwood, Carpet
Fireplaces Number 1
Equipment Built-In Microwave, Dishwasher, Disposal, Dryer, Oven/Range - Gas, Refrigerator, Stainless Steel Appliances, Washer
Fireplace Y
Appliance Built-In Microwave, Dishwasher, Disposal, Dryer, Oven/Range - Gas, Refrigerator, Stainless Steel Appliances, Washer
Heat Source Natural Gas
Exterior
Exterior Feature Balcony, Terrace
Parking Features Garage - Rear Entry
Garage Spaces 2.0
Utilities Available Electric Available, Natural Gas Available, Sewer Available, Other
Water Access N
Accessibility Other
Porch Balcony, Terrace
Attached Garage 2
Total Parking Spaces 2
Garage Y
Building
Story 4
Foundation Other
Sewer Public Sewer
Water Public
Architectural Style Contemporary
Level or Stories 4
Additional Building Above Grade
New Construction N
Schools
School District Fairfax County Public Schools
Others
Pets Allowed N
HOA Fee Include Common Area Maintenance,Lawn Maintenance,Reserve Funds,Snow Removal,Trash
Senior Community No
Tax ID 0562 34 0014
Ownership Other
SqFt Source Assessor
Miscellaneous Common Area Maintenance,HOA/Condo Fee,Parking,Sewer,Snow Removal,Trash Removal
Horse Property N








