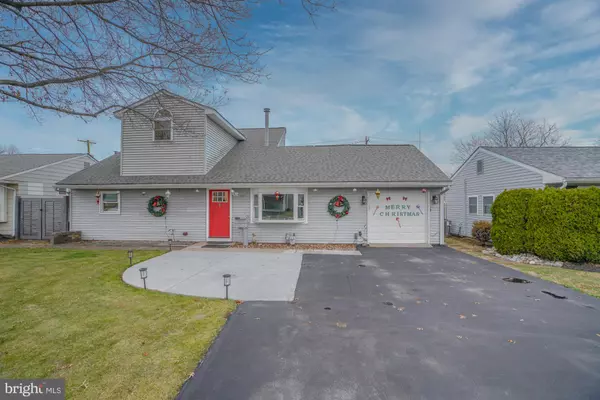277 CARDIFF RD Fairless Hills, PA 19030
3 Beds
2 Baths
2,150 SqFt
UPDATED:
01/03/2025 05:52 PM
Key Details
Property Type Single Family Home
Sub Type Detached
Listing Status Active
Purchase Type For Sale
Square Footage 2,150 sqft
Price per Sqft $244
Subdivision Fairless Hills
MLS Listing ID PABU2084990
Style Other
Bedrooms 3
Full Baths 2
HOA Y/N N
Abv Grd Liv Area 2,150
Originating Board BRIGHT
Year Built 1951
Annual Tax Amount $4,242
Tax Year 2024
Lot Dimensions 60.00 x 120.00
Property Description
Beautiful expanded ranch home in prime Fairless Hills and desirable Pennsbury School District! This unique home offers 3 bedrooms and 2 full baths . Maintenance free home with nothing to do but enjoy .
Newer roof 2022, with 50yr transferrable warranty, Newer sewer line to street-2019, new cyclone fence 2024, new insulation whole house 2022, hvac and central air 2022, tankless hot water and water softener filter system . Formal living new front door , vinyl flooring, coat closet with light . Electric fireplace with fan and heat .Large eat in kitchen with ceiling fan light , new cork flooring , hvac closet . Newer kitchen with shaker cabinets, granite counter top , stainless steel fridge ,stainless steel electric range , copper tile back splash , built in microwave , extra wide stainless steel sink , dishwasher, 2nd ceiling fan . Door to over sized garage with laundry closet . Family room addition with vaulted ceiling, track lights, ceiling fan light , laminate flooring, large anderson slider out to rear . Exit to a beautiful maintaince free yard ! .appx 32 x 17 deck , some composite , and pressure treated , 2 arbors , covered grill area with electric . Swim spa included 12x8 --1600 gallon . 10x16 shed , and 8x4 shed . New cyclone fence , backs up to township ball field . New rubber mulch . Bedroom 1 closet , carpets , . Newer hall bath with newer sink cabinet, stall shower with glass sliding door , cork flooring. Bedroom 2 with carpets , 2 closets , possible 3rd bedroom or den / office / sitting room with cork flooring . Primary bedroom addition on 2nd Fl approximately 13x24, with carpets , ceiling fan light , double closet , huge newer primary bath with large stall shower, cork flooring , his/her sinks , large linen closet , vaulted ceiling. Excluded bar in family room . 2 freezers excluded, barrel .
Location
State PA
County Bucks
Area Falls Twp (10113)
Zoning NCR
Rooms
Other Rooms Dining Room, Bedroom 2, Bedroom 3, Kitchen, Family Room, Breakfast Room, Bedroom 1, Laundry, Bathroom 1, Bathroom 2, Bonus Room
Main Level Bedrooms 2
Interior
Interior Features Bathroom - Stall Shower, Breakfast Area, Carpet, Ceiling Fan(s), Entry Level Bedroom, Family Room Off Kitchen, Floor Plan - Open, Formal/Separate Dining Room, Kitchen - Eat-In
Hot Water Natural Gas, Tankless
Heating Forced Air
Cooling Central A/C
Flooring Carpet, Laminated, Engineered Wood, Other
Fireplaces Number 1
Fireplaces Type Mantel(s), Electric
Equipment Dishwasher, Dryer - Gas, Oven/Range - Electric, Refrigerator, Water Heater - Tankless
Fireplace Y
Appliance Dishwasher, Dryer - Gas, Oven/Range - Electric, Refrigerator, Water Heater - Tankless
Heat Source Natural Gas
Laundry Main Floor
Exterior
Exterior Feature Deck(s)
Parking Features Additional Storage Area, Built In, Garage - Front Entry, Inside Access, Oversized
Garage Spaces 3.0
Fence Chain Link, Other
Pool Above Ground, Heated, Lap/Exercise, Pool/Spa Combo
Water Access N
Roof Type Shingle
Street Surface Black Top
Accessibility None
Porch Deck(s)
Road Frontage Boro/Township
Attached Garage 1
Total Parking Spaces 3
Garage Y
Building
Story 1.5
Foundation Slab
Sewer Public Sewer
Water Public
Architectural Style Other
Level or Stories 1.5
Additional Building Above Grade, Below Grade
Structure Type Dry Wall,Vaulted Ceilings
New Construction N
Schools
School District Pennsbury
Others
Senior Community No
Tax ID 13-008-015
Ownership Fee Simple
SqFt Source Assessor
Acceptable Financing Cash, Conventional, FHA, VA
Listing Terms Cash, Conventional, FHA, VA
Financing Cash,Conventional,FHA,VA
Special Listing Condition Standard







