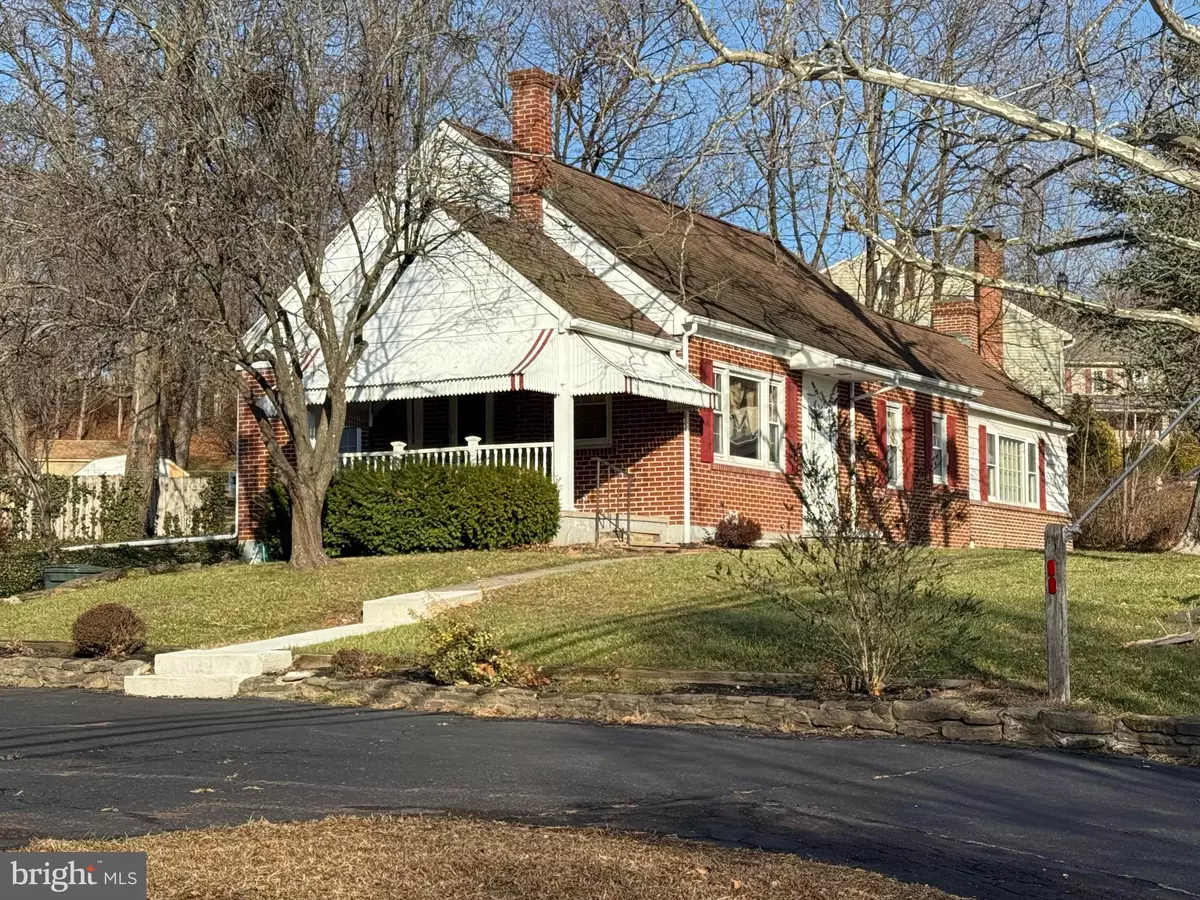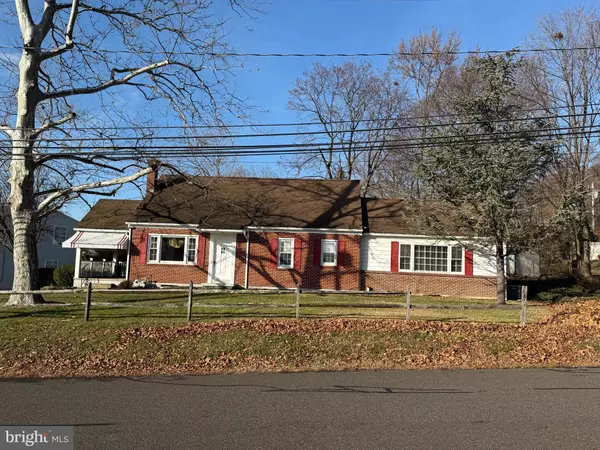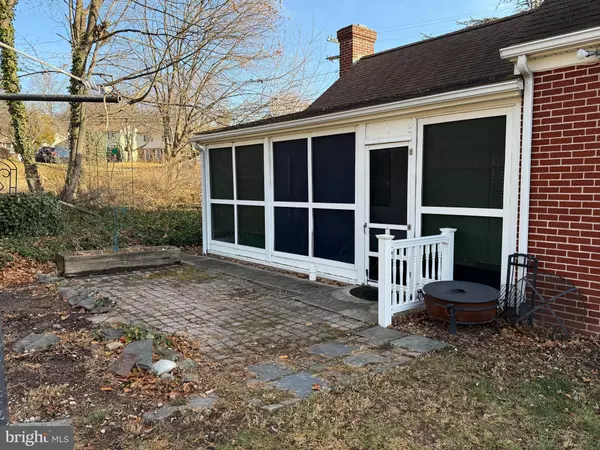114 RIDGE AVE Perkasie, PA 18944
3 Beds
2 Baths
1,974 SqFt
UPDATED:
01/12/2025 02:52 PM
Key Details
Property Type Single Family Home
Sub Type Detached
Listing Status Pending
Purchase Type For Rent
Square Footage 1,974 sqft
Subdivision Highland Terr
MLS Listing ID PABU2084678
Style Ranch/Rambler
Bedrooms 3
Full Baths 1
Half Baths 1
HOA Y/N N
Abv Grd Liv Area 1,974
Originating Board BRIGHT
Year Built 1952
Lot Size 0.308 Acres
Acres 0.31
Lot Dimensions 200.00 x 67.00
Property Description
Location
State PA
County Bucks
Area Perkasie Boro (10133)
Zoning RESIDENTIAL
Rooms
Other Rooms Living Room, Dining Room, Bedroom 2, Bedroom 3, Kitchen, Bedroom 1, Laundry, Loft, Storage Room, Screened Porch
Basement Full
Main Level Bedrooms 2
Interior
Interior Features Built-Ins, Carpet, Cedar Closet(s), Ceiling Fan(s), Dining Area, Kitchen - Eat-In, Recessed Lighting, Bathroom - Tub Shower, Wood Floors, Window Treatments
Hot Water Electric
Heating Baseboard - Hot Water
Cooling Central A/C
Fireplaces Number 1
Fireplaces Type Fireplace - Glass Doors, Gas/Propane, Stone
Inclusions Washer, Dryer, Refrigerator all in "As Is" condition.
Equipment Dishwasher, Disposal, Dryer - Electric, Oven - Self Cleaning, Oven/Range - Electric, Refrigerator, Washer, Water Heater
Fireplace Y
Appliance Dishwasher, Disposal, Dryer - Electric, Oven - Self Cleaning, Oven/Range - Electric, Refrigerator, Washer, Water Heater
Heat Source Natural Gas
Laundry Lower Floor
Exterior
Exterior Feature Patio(s), Porch(es), Brick, Screened
Parking Features Garage Door Opener, Garage - Side Entry, Basement Garage, Inside Access, Oversized
Garage Spaces 5.0
Utilities Available Cable TV
Water Access N
Accessibility None
Porch Patio(s), Porch(es), Brick, Screened
Attached Garage 1
Total Parking Spaces 5
Garage Y
Building
Lot Description Front Yard, Interior, Landscaping, Level, Open, Private, Rural, SideYard(s)
Story 1.5
Foundation Block
Sewer Public Sewer
Water Public
Architectural Style Ranch/Rambler
Level or Stories 1.5
Additional Building Above Grade, Below Grade
New Construction N
Schools
Elementary Schools Guth
Middle Schools Pennridge North
High Schools Pennridge
School District Pennridge
Others
Pets Allowed Y
Senior Community No
Tax ID 33-005-404
Ownership Other
SqFt Source Estimated
Horse Property N
Pets Allowed Case by Case Basis, Dogs OK







