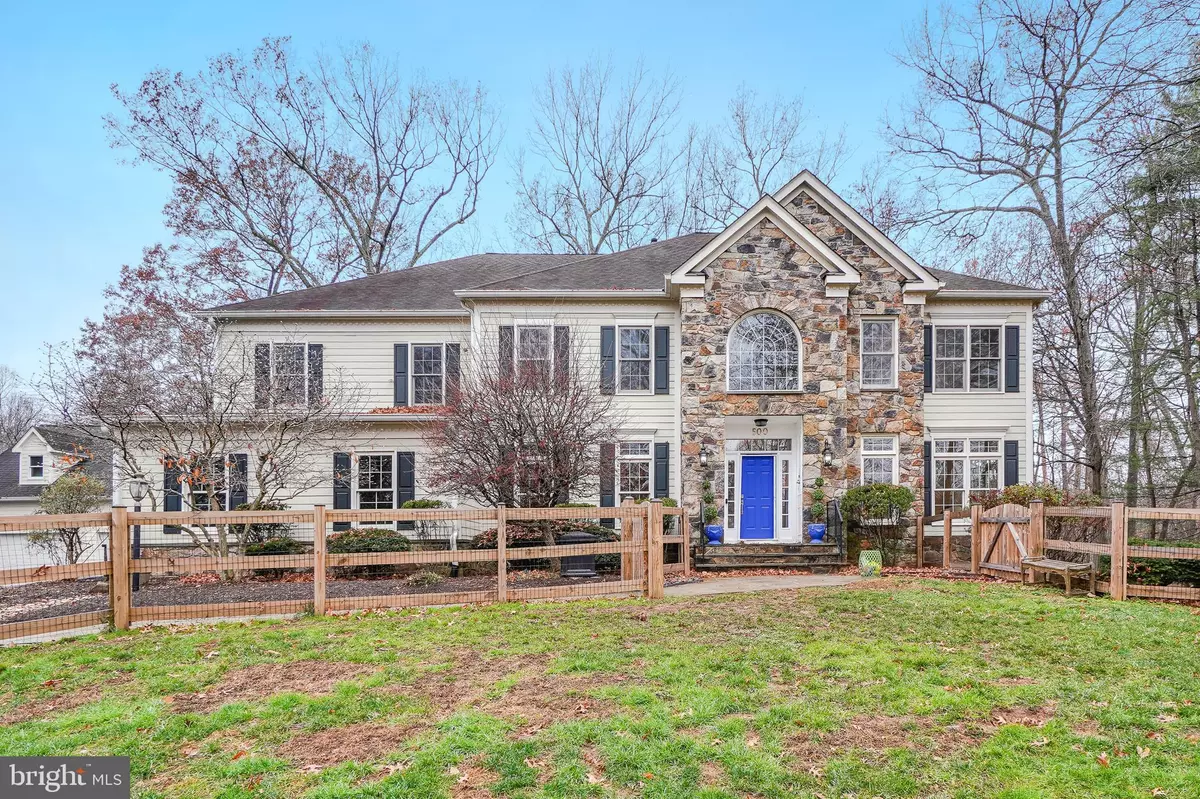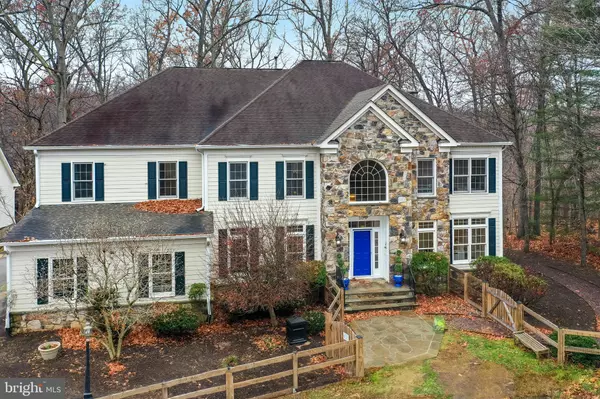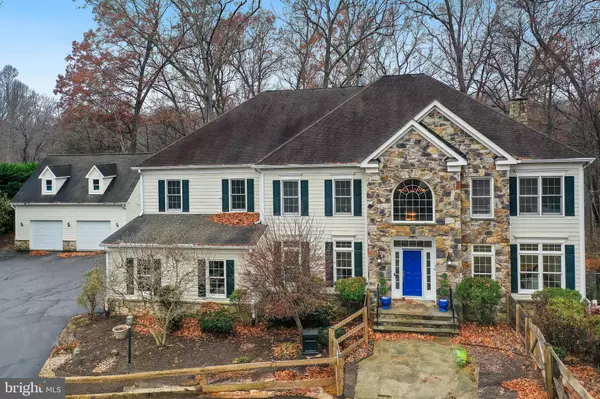500 UTTERBACK STORE RD Great Falls, VA 22066
4 Beds
5 Baths
6,970 SqFt
UPDATED:
01/12/2025 05:14 PM
Key Details
Property Type Single Family Home
Sub Type Detached
Listing Status Active
Purchase Type For Sale
Square Footage 6,970 sqft
Price per Sqft $301
Subdivision None Available
MLS Listing ID VAFX2214212
Style Contemporary
Bedrooms 4
Full Baths 4
Half Baths 1
HOA Y/N N
Abv Grd Liv Area 4,755
Originating Board BRIGHT
Year Built 1997
Annual Tax Amount $17,226
Tax Year 2024
Lot Size 3.209 Acres
Acres 3.21
Property Description
Inside, you'll discover more than 6,500 square feet of refined living space on three levels. The main level impresses with a grand, soaring entryway, an expansive open-concept family room, and a newly renovated gourmet kitchen featuring custom-stained hardwood cabinetry, quartz countertops, and top-of-the-line appliances—including a range, refrigerator, dishwasher, and wine and beverage coolers. Formal living and dining rooms, enhanced by recently installed custom lighting, provide elegant settings for both intimate gatherings and large-scale entertaining.
Every element of the home has been thoughtfully designed for comfort, efficiency, and convenience. Commercial-grade heating and cooling systems, a whole-house natural gas generator, advanced water conditioning and purification, enhanced insulation, expertly designed ducting, dual-zone HVAC, and individual upper-level room returns ensure whisper-quiet, energy-efficient climate control throughout the year.
Recent enhancements include refinished hardwood floors and railings accented by sleek metal balusters, high-end lighting fixtures though out, and new quartz countertops in all bathrooms. A fully renovated home office now features upgraded lighting and custom flooring. The primary suite offers a custom built-in reading nook and large his-and-hers walk-in closets. An expansive Trex deck spans nearly the entire length of the home, granting immersive woodland views, while thoughtfully fenced front grounds create a secure space for children or pets.
Set well back from the road and surrounded by mature trees, the residence enjoys exceptional privacy and a long, recently resurfaced driveway leading to a circular approach and ample parking—instantly imparting an upscale, welcoming ambiance for arriving guests. The attached three-bay garage and the detached garage have both been upgraded with custom cabinetry, shelving, and newly refinished epoxy floors. The detached garage is a car enthusiast dream featuring extra-high ceilings, a dedicated A/C, and heavy-duty concrete floors suitable for car lifts and other machinery.
On the walk-out lower level, a full in-law suite awaits—complete with a fully equipped kitchen, walk-in wine cellar, gas fireplace, dedicated spaces for a billiards table and exercise room, and a built-in sauna—perfect for guests or multi-generational living.
Indulge in the luxury, privacy, and convenience of Great Falls living at its finest. This is a rare opportunity to own an elegantly updated estate in one of Northern Virginia's most desirable communities.
Location
State VA
County Fairfax
Zoning 100
Rooms
Basement Connecting Stairway, Daylight, Full, Full, Fully Finished, Outside Entrance, Rear Entrance, Space For Rooms, Walkout Level
Interior
Interior Features 2nd Kitchen, Breakfast Area, Butlers Pantry, Combination Dining/Living, Crown Moldings, Dining Area, Double/Dual Staircase, Family Room Off Kitchen, Floor Plan - Open, Kitchen - Eat-In, Kitchen - Gourmet, Kitchen - Island, Recessed Lighting, Wood Floors, Sauna
Hot Water Natural Gas
Heating Central
Cooling Central A/C
Flooring Carpet, Hardwood
Fireplaces Number 2
Equipment Cooktop, Dishwasher, Disposal, Dryer - Electric, Dryer - Front Loading, Microwave, Oven - Double, Oven/Range - Gas, Refrigerator, Stainless Steel Appliances, Washer, Washer - Front Loading, Water Heater
Fireplace Y
Appliance Cooktop, Dishwasher, Disposal, Dryer - Electric, Dryer - Front Loading, Microwave, Oven - Double, Oven/Range - Gas, Refrigerator, Stainless Steel Appliances, Washer, Washer - Front Loading, Water Heater
Heat Source Natural Gas
Exterior
Exterior Feature Deck(s), Patio(s)
Parking Features Garage - Side Entry, Garage Door Opener
Garage Spaces 5.0
Fence Wood
Utilities Available Cable TV Available, Electric Available, Natural Gas Available
Water Access N
Roof Type Asphalt
Accessibility None
Porch Deck(s), Patio(s)
Attached Garage 3
Total Parking Spaces 5
Garage Y
Building
Story 3
Foundation Slab
Sewer Septic < # of BR
Water Well
Architectural Style Contemporary
Level or Stories 3
Additional Building Above Grade, Below Grade
Structure Type Tray Ceilings,Vaulted Ceilings
New Construction N
Schools
Elementary Schools Forestville
Middle Schools Cooper
High Schools Langley
School District Fairfax County Public Schools
Others
Pets Allowed N
Senior Community No
Tax ID 0071 01 0009A
Ownership Fee Simple
SqFt Source Assessor
Horse Property N
Special Listing Condition Standard







