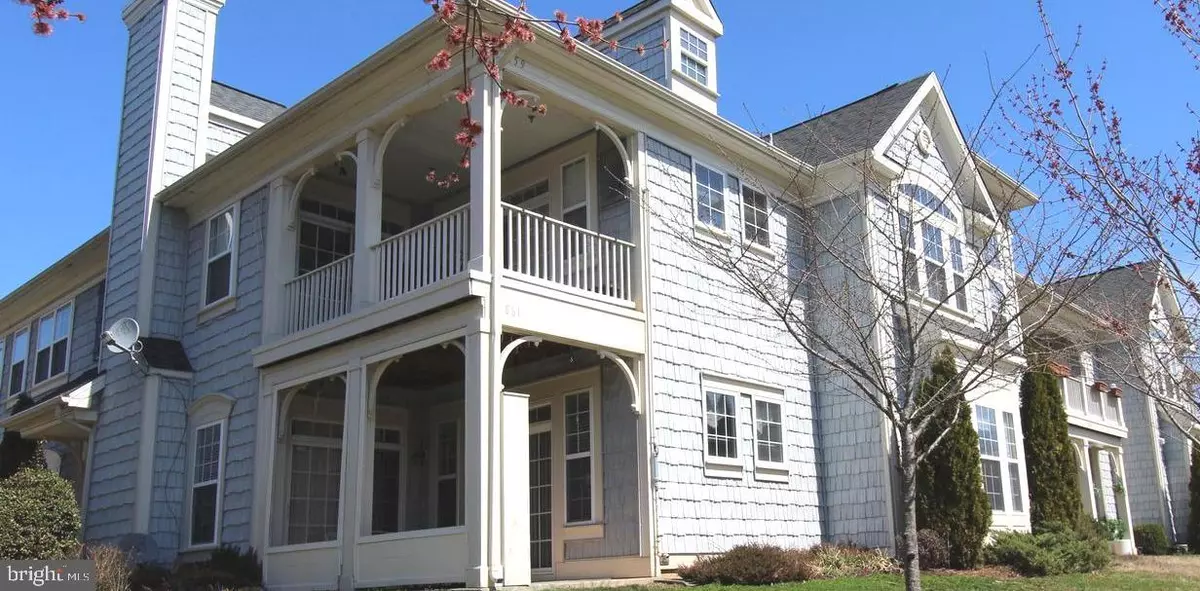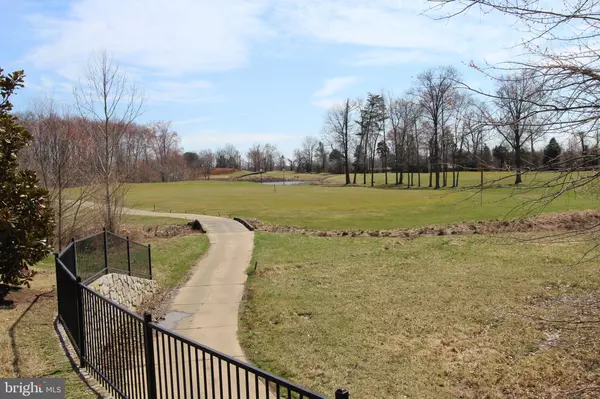
13861 GULLANE DR #92 Woodbridge, VA 22191
3 Beds
2 Baths
1,653 SqFt
UPDATED:
12/18/2024 05:49 PM
Key Details
Property Type Condo
Sub Type Condo/Co-op
Listing Status Active
Purchase Type For Rent
Square Footage 1,653 sqft
Subdivision Belmont Center
MLS Listing ID VAPW2084840
Style Side-by-Side
Bedrooms 3
Full Baths 2
HOA Y/N Y
Abv Grd Liv Area 1,653
Originating Board BRIGHT
Year Built 2005
Property Description
640+ CREDIT SCORES - ANYONE 18+ MUST SUBMIT APPLICATION - $50.00 APP FEE - TENANTS MUST AGREE TO $44.95 MONTHLY RESIDENTS BENEFITS PACKAGE - AVAILABLE 1/15
Location
State VA
County Prince William
Zoning PMD
Direction South
Rooms
Main Level Bedrooms 3
Interior
Hot Water Natural Gas
Heating Forced Air
Cooling Central A/C
Flooring Carpet, Ceramic Tile, Hardwood
Fireplaces Number 1
Fireplaces Type Gas/Propane
Equipment Built-In Microwave, Dishwasher, Disposal, Dryer, Refrigerator, Stove, Washer
Furnishings No
Fireplace Y
Window Features Screens
Appliance Built-In Microwave, Dishwasher, Disposal, Dryer, Refrigerator, Stove, Washer
Heat Source Natural Gas
Laundry Has Laundry
Exterior
Exterior Feature Patio(s)
Parking Features Garage - Front Entry
Garage Spaces 2.0
Utilities Available Cable TV Available
Amenities Available Bike Trail, Common Grounds, Convenience Store, Jog/Walk Path, Marina/Marina Club, Pool - Outdoor, Tennis Courts, Tot Lots/Playground
Water Access N
Accessibility None
Porch Patio(s)
Attached Garage 1
Total Parking Spaces 2
Garage Y
Building
Lot Description Backs to Trees, Backs - Parkland, Trees/Wooded
Story 1
Unit Features Garden 1 - 4 Floors
Foundation Slab
Sewer Public Sewer
Water Public
Architectural Style Side-by-Side
Level or Stories 1
Additional Building Above Grade
Structure Type Dry Wall
New Construction N
Schools
Elementary Schools Belmont
Middle Schools Fred M. Lynn
High Schools Freedom
School District Prince William County Public Schools
Others
Pets Allowed Y
HOA Fee Include Lawn Maintenance,Management,Pool(s),Reserve Funds,Road Maintenance,Snow Removal,Taxes,Trash
Senior Community No
Tax ID 244961
Ownership Other
Pets Allowed Breed Restrictions, Case by Case Basis, Dogs OK, Pet Addendum/Deposit, Size/Weight Restriction








