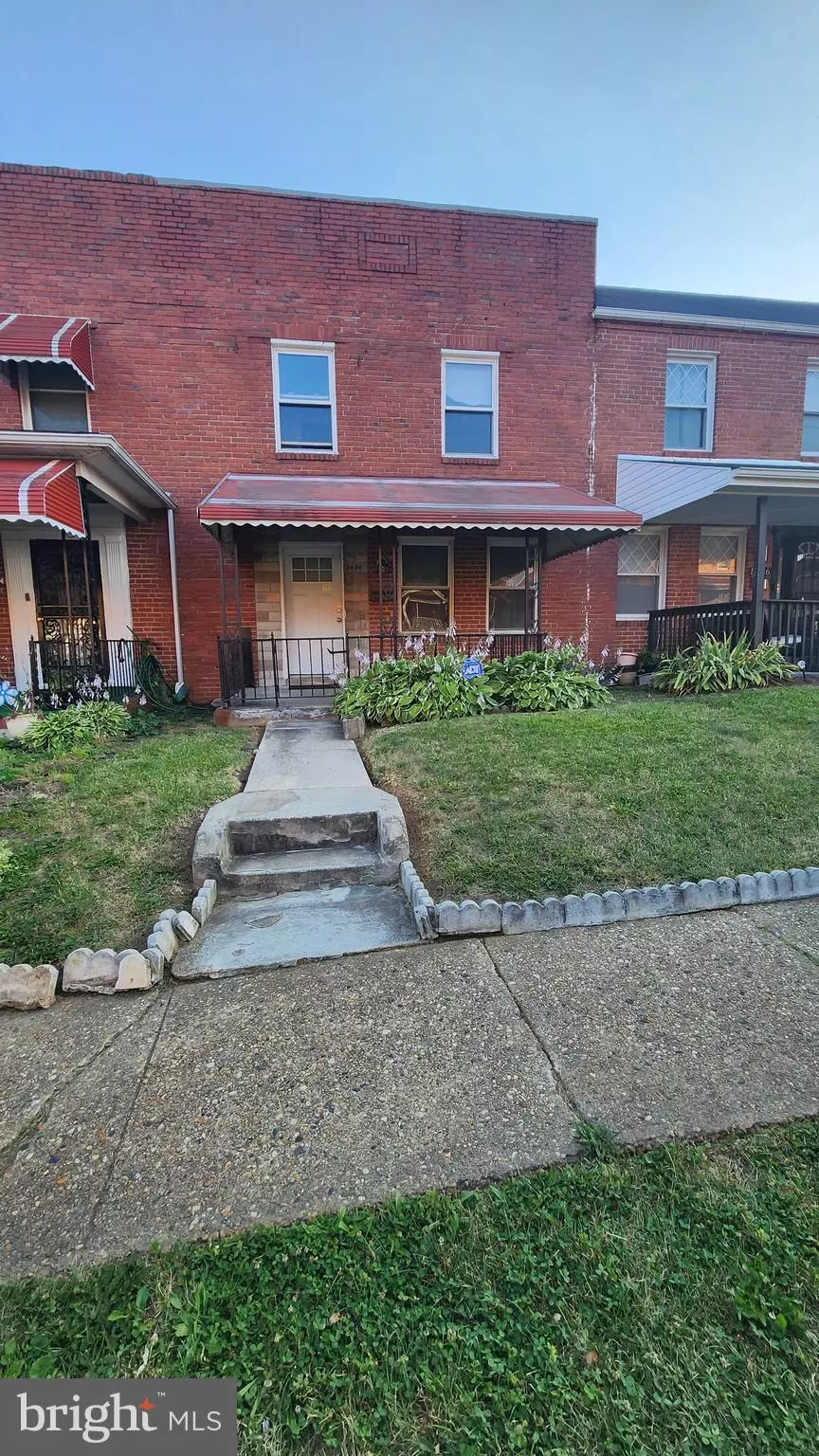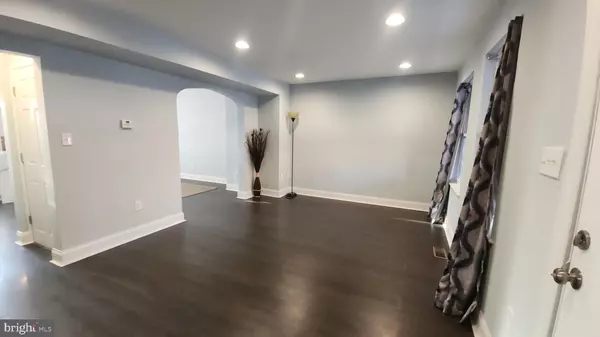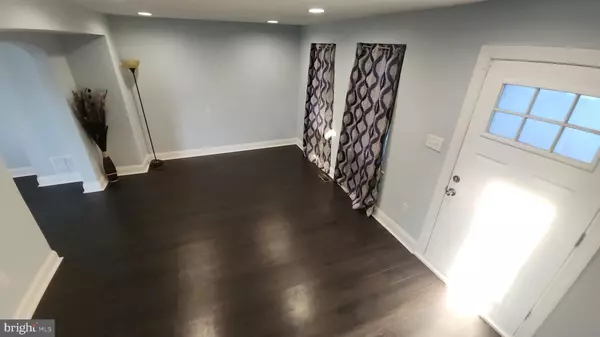
5434 GIST AVE Baltimore, MD 21215
3 Beds
2 Baths
1,740 SqFt
UPDATED:
12/16/2024 03:19 AM
Key Details
Property Type Townhouse
Sub Type Interior Row/Townhouse
Listing Status Active
Purchase Type For Sale
Square Footage 1,740 sqft
Price per Sqft $137
Subdivision Woodmere
MLS Listing ID MDBA2148546
Style Traditional
Bedrooms 3
Full Baths 1
Half Baths 1
HOA Y/N N
Abv Grd Liv Area 1,160
Originating Board BRIGHT
Year Built 1947
Annual Tax Amount $3,540
Tax Year 2024
Lot Size 2,178 Sqft
Acres 0.05
Property Description
Location
State MD
County Baltimore City
Zoning R-6
Rooms
Other Rooms Living Room, Dining Room, Primary Bedroom, Bedroom 2, Bedroom 3, Kitchen, Basement, Bathroom 1
Basement Fully Finished, Heated, Rear Entrance, Space For Rooms, Sump Pump, Water Proofing System
Interior
Interior Features Carpet, Dining Area, Floor Plan - Open, Formal/Separate Dining Room, Recessed Lighting, Upgraded Countertops, Kitchen - Galley, Bathroom - Tub Shower, Solar Tube(s)
Hot Water Electric
Heating Forced Air
Cooling Central A/C
Flooring Fully Carpeted, Engineered Wood, Ceramic Tile
Equipment Built-In Microwave, Disposal, Refrigerator, Stainless Steel Appliances, Stove
Fireplace N
Window Features Replacement
Appliance Built-In Microwave, Disposal, Refrigerator, Stainless Steel Appliances, Stove
Heat Source Natural Gas
Laundry Basement, Hookup
Exterior
Fence Rear
Utilities Available Cable TV Available
Water Access N
Roof Type Flat
Accessibility None
Garage N
Building
Lot Description Landscaping
Story 3
Foundation Concrete Perimeter
Sewer Public Sewer
Water Public
Architectural Style Traditional
Level or Stories 3
Additional Building Above Grade, Below Grade
Structure Type Plaster Walls
New Construction N
Schools
Elementary Schools Call School Board
Middle Schools Call School Board
High Schools Call School Board
School District Baltimore City Public Schools
Others
Senior Community No
Tax ID 0327214511H156
Ownership Fee Simple
SqFt Source Estimated
Security Features Electric Alarm
Acceptable Financing Assumption, Cash, Conventional, FHA, VA
Listing Terms Assumption, Cash, Conventional, FHA, VA
Financing Assumption,Cash,Conventional,FHA,VA
Special Listing Condition Standard








