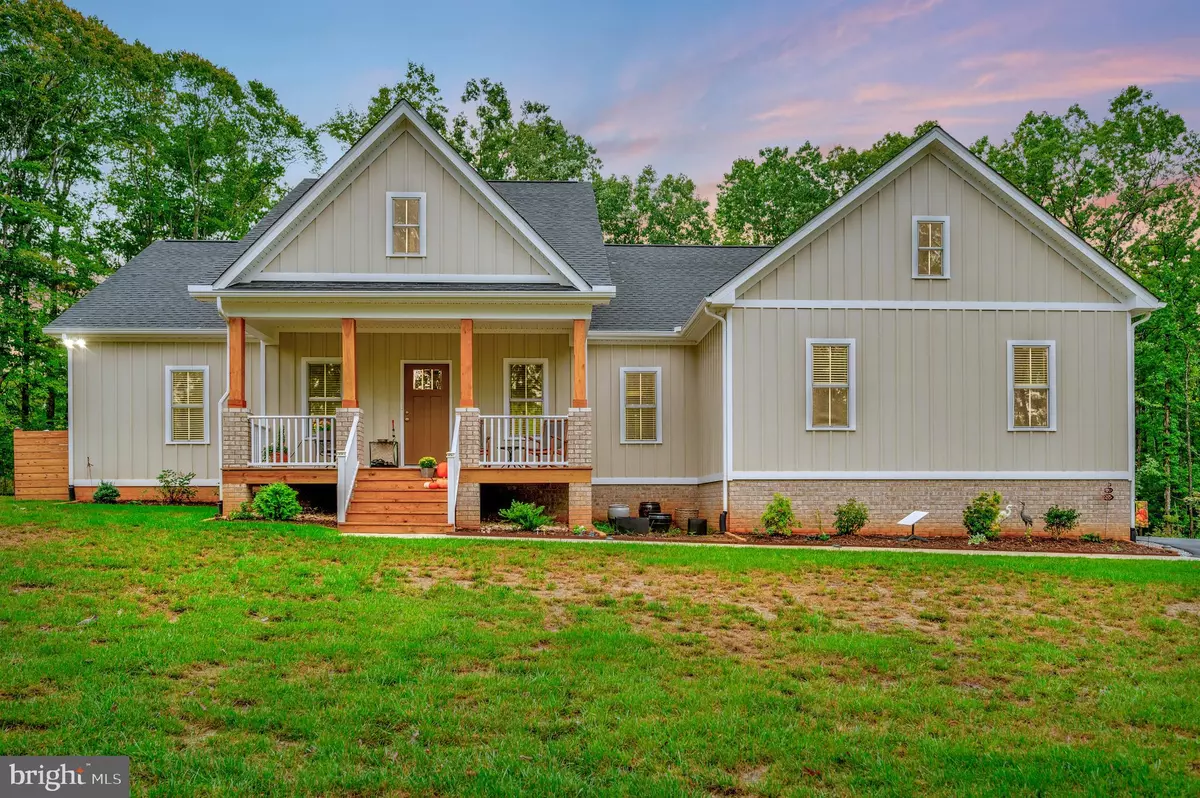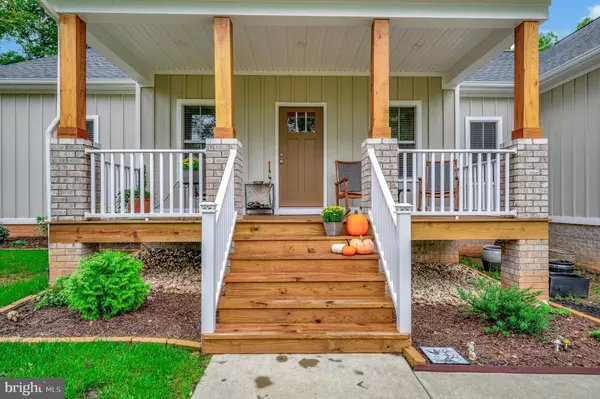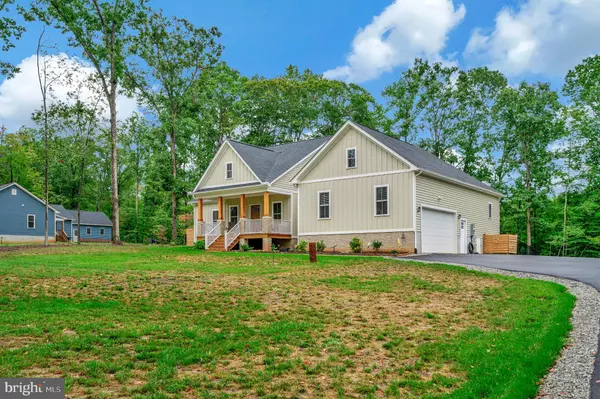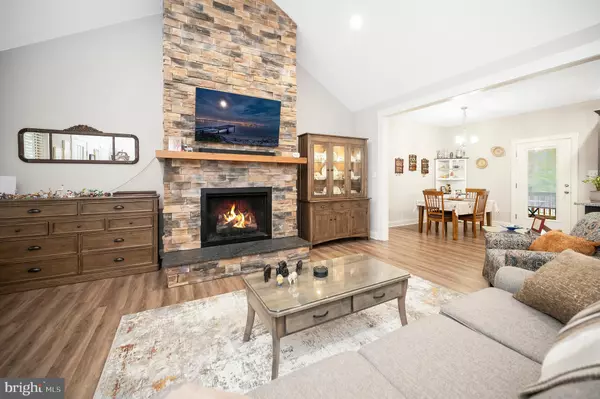151 GOLDENBERRY LN Louisa, VA 23093
3 Beds
2 Baths
1,920 SqFt
UPDATED:
12/17/2024 12:53 PM
Key Details
Property Type Single Family Home
Sub Type Detached
Listing Status Coming Soon
Purchase Type For Sale
Square Footage 1,920 sqft
Price per Sqft $247
Subdivision None Available
MLS Listing ID VALA2007048
Style Craftsman,Ranch/Rambler
Bedrooms 3
Full Baths 2
HOA Y/N N
Abv Grd Liv Area 1,920
Originating Board BRIGHT
Year Built 2023
Annual Tax Amount $260
Tax Year 2023
Lot Size 1.500 Acres
Acres 1.5
Property Description
The interior features gorgeous luxury vinyl flooring throughout, a cozy stacked stone fireplace as the centerpiece of the living room, and an abundance of natural light flooding in from every angle. Well appointed kitchen with beautiful designer touches to include island/bar, granite, stainless steel appliances. Outside, you'll enjoy a sprawling 1 1/2acre lot with a fenced yard for privacy and security. Charming garden shed compliments this nearly new home (built 2023).
Added extras include conditioned crawl space with inside monitors, electric "pig tail" plug for generator, pedestrian door & utility sink in garage, paved/dressed and lighted driveway with ample turnaround to name a few!
Whether you're looking to escape the hustle and bustle of city life or simply wanting more space to spread out and enjoy the tranquility of nature, this home offers it all. Just minutes from Lake Anna and Zion Crossroads. Charlottesville is less than 30 mi. & Richmond under 50!
Don't miss your chance to make this dreamy retreat yours - schedule a showing today before it's gone!
Location
State VA
County Louisa
Zoning RESIDENTIAL
Rooms
Other Rooms Dining Room, Primary Bedroom, Bedroom 2, Bedroom 3, Kitchen, Family Room, Laundry, Primary Bathroom, Full Bath
Main Level Bedrooms 3
Interior
Interior Features Ceiling Fan(s), Built-Ins, Combination Kitchen/Dining, Entry Level Bedroom, Floor Plan - Open, Kitchen - Eat-In, Kitchen - Island, Kitchen - Table Space, Pantry, Walk-in Closet(s)
Hot Water Electric
Heating Heat Pump(s)
Cooling Heat Pump(s)
Flooring Luxury Vinyl Plank
Fireplaces Number 1
Fireplaces Type Gas/Propane, Mantel(s), Stone, Fireplace - Glass Doors
Equipment Built-In Microwave, Dishwasher, ENERGY STAR Refrigerator, Exhaust Fan, Icemaker, Oven/Range - Electric
Fireplace Y
Window Features Energy Efficient,Double Hung
Appliance Built-In Microwave, Dishwasher, ENERGY STAR Refrigerator, Exhaust Fan, Icemaker, Oven/Range - Electric
Heat Source Electric
Laundry Hookup, Main Floor
Exterior
Exterior Feature Deck(s), Porch(es)
Parking Features Garage Door Opener
Garage Spaces 2.0
Fence Rear, Wrought Iron
Utilities Available Propane, Electric Available, Other
Water Access N
View Trees/Woods, Street
Roof Type Shingle
Street Surface Black Top
Accessibility None
Porch Deck(s), Porch(es)
Attached Garage 2
Total Parking Spaces 2
Garage Y
Building
Lot Description Front Yard, Backs to Trees, Landscaping, Rear Yard, Road Frontage
Story 1
Foundation Crawl Space
Sewer Private Septic Tank
Water Well
Architectural Style Craftsman, Ranch/Rambler
Level or Stories 1
Additional Building Above Grade
Structure Type Vaulted Ceilings,Dry Wall
New Construction N
Schools
Elementary Schools Thomas Jefferson
School District Louisa County Public Schools
Others
Senior Community No
Tax ID 10 15 4
Ownership Fee Simple
SqFt Source Estimated
Security Features Main Entrance Lock
Acceptable Financing Cash, Conventional, FHA, FHLMC, Rural Development, USDA, VA, Variable, VHDA
Listing Terms Cash, Conventional, FHA, FHLMC, Rural Development, USDA, VA, Variable, VHDA
Financing Cash,Conventional,FHA,FHLMC,Rural Development,USDA,VA,Variable,VHDA
Special Listing Condition Standard







