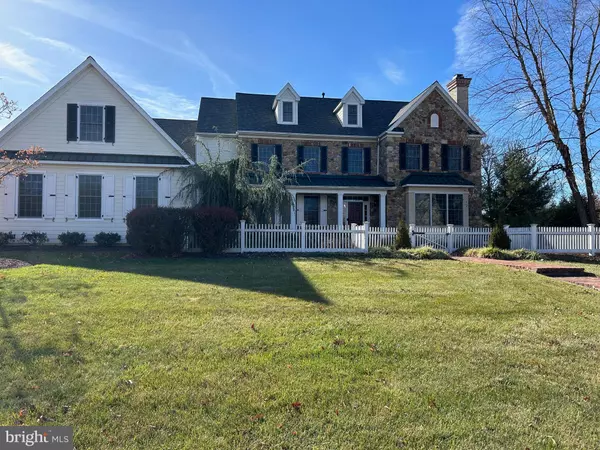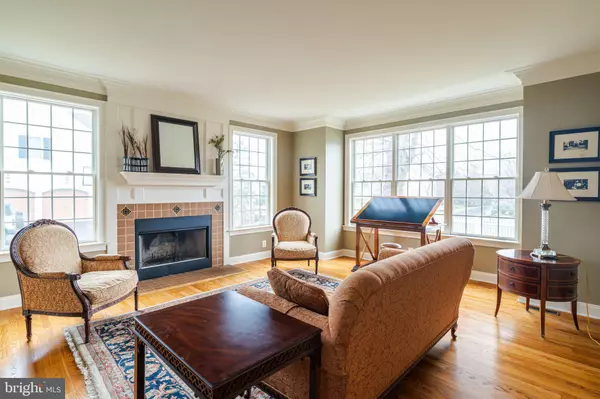
1234 MAPLEWOOD DR Ambler, PA 19002
4 Beds
6 Baths
6,016 SqFt
UPDATED:
12/17/2024 02:18 PM
Key Details
Property Type Single Family Home
Sub Type Detached
Listing Status Coming Soon
Purchase Type For Sale
Square Footage 6,016 sqft
Price per Sqft $226
Subdivision Maplewood
MLS Listing ID PAMC2123428
Style Colonial
Bedrooms 4
Full Baths 4
Half Baths 2
HOA Fees $235/ann
HOA Y/N Y
Abv Grd Liv Area 5,036
Originating Board BRIGHT
Year Built 2006
Annual Tax Amount $20,123
Tax Year 2023
Lot Size 0.804 Acres
Acres 0.8
Lot Dimensions 110.00 x 0.00
Property Description
Boasting 4 spacious bedrooms, 4 full bathrooms, and 2 half baths, this home provides ample space for family living and entertaining. The grand foyer welcomes you with soaring ceilings and beautiful hardwood flooring adding warmth and elegance and enhancing the home's refined feel. Natural light pours in through large windows, illuminating every corner of this immaculate home. The heart of the home is the gourmet kitchen, featuring top-of-the-line stainless steel appliances, custom cabinetry, a large center island, and beautiful countertops, perfect for both the avid chef and casual family meals. Adjacent to the kitchen is a spacious family room with a cozy gas two sided fireplace, creating the ideal space for gatherings. The living room with a wood burning fireplace and dining room with coffered ceilings provide additional living and entertaining space on this level. A den/office and two half baths complete the main floor.
Choose one of two staircases to move upstairs where you will find new hardwood flooring in the grand hallway. The primary suite offers a luxurious retreat, complete with a spa-like ensuite bathroom, dual vanities, a soaking tub, a large walk-in shower and 2 walk-in closets. Each additional bedroom is generously sized, with built-ins, walk-in closet space and access to well-appointed bathrooms. An expansive walk-in unfinished area that could easily be transitioned into an additional bedroom, in-law or au pair suite and a second floor laundry room round out the second level. Additional storage space available in the walk-up 3rd floor.
But the true standout feature of this home is the expansive finished basement, designed to elevate your lifestyle. Whether you're looking to stay active, entertain, or unwind, this space has it all. The private fitness sanctuary houses an extensive amount of high-end workout equipment perfect for the fitness enthusiast. Just beyond, a generous additional family room offers an ideal setting for entertainment, complete with a wall mounted electric fireplace, a full bar that comfortably seats up to 8, 2 beverage refrigerators, a dishwasher and a sink. This lower level is the ultimate space for hosting friends, watching games, or relaxing after a long day. A full bath, workshop and additional storage space adds over 1000 sq ft to the home.
Outside you will find a private backyard, a covered flagstone patio with television hookup perfect for summer night baseball watching and an outdoor fireplace and eating area complete with a natural gas hookup for the grill. The meticulously landscaped yard provides a serene setting for outdoor relaxation, while the private driveway and oversized 3-car garage add both convenience and style. Additional upgrades include but are not limited to a Generac whole house generator, new roof in 2021, and new second floor hardwood flooring.
Located in one of Horsham's most desirable neighborhoods, this home is just minutes from top-rated schools, parks, shopping, dining, and major commuter routes, offering both luxury and practicality, making it the perfect place to call home. Don't miss the opportunity to experience refined luxury and comfort in this exceptional Colonial masterpiece!
Location
State PA
County Montgomery
Area Horsham Twp (10636)
Zoning RESIDENTIAL
Rooms
Other Rooms Living Room, Dining Room, Primary Bedroom, Bedroom 2, Bedroom 3, Kitchen, Family Room, Den, Bedroom 1, Exercise Room, Laundry, Mud Room, Other, Storage Room, Workshop, Attic, Primary Bathroom, Full Bath, Half Bath
Basement Fully Finished
Interior
Interior Features Additional Stairway, Bar, Family Room Off Kitchen, Kitchen - Eat-In, Kitchen - Island, Kitchen - Gourmet, Recessed Lighting, Wainscotting, Window Treatments
Hot Water 60+ Gallon Tank
Heating Forced Air
Cooling Central A/C
Fireplaces Number 3
Fireplaces Type Gas/Propane, Wood, Electric
Inclusions Kitchen refrigerator, both beverage refrigerators in the basement, washer and dryer all in "as is condition", extra bricks in the backyard used for the patio
Equipment Oven/Range - Gas, Six Burner Stove, Stainless Steel Appliances, Washer, Refrigerator, Microwave, Dryer, Dishwasher
Fireplace Y
Window Features Double Hung,Screens
Appliance Oven/Range - Gas, Six Burner Stove, Stainless Steel Appliances, Washer, Refrigerator, Microwave, Dryer, Dishwasher
Heat Source Natural Gas
Laundry Upper Floor
Exterior
Exterior Feature Patio(s), Roof, Porch(es)
Parking Features Garage Door Opener, Inside Access
Garage Spaces 3.0
Fence Electric
Water Access N
Roof Type Shingle
Accessibility None
Porch Patio(s), Roof, Porch(es)
Attached Garage 3
Total Parking Spaces 3
Garage Y
Building
Story 2
Foundation Concrete Perimeter
Sewer Public Sewer
Water Public
Architectural Style Colonial
Level or Stories 2
Additional Building Above Grade, Below Grade
New Construction N
Schools
Elementary Schools Simmons
Middle Schools Keith Valley
High Schools Hatboro-Horsham
School District Hatboro-Horsham
Others
Pets Allowed Y
HOA Fee Include Common Area Maintenance
Senior Community No
Tax ID 36-00-23128-029
Ownership Fee Simple
SqFt Source Assessor
Acceptable Financing Cash, Conventional
Horse Property N
Listing Terms Cash, Conventional
Financing Cash,Conventional
Special Listing Condition Standard
Pets Allowed No Pet Restrictions








