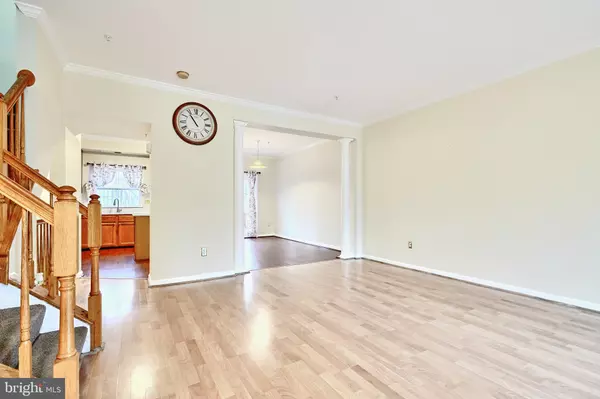
9907 SHERWOOD FARM RD Owings Mills, MD 21117
4 Beds
4 Baths
2,108 SqFt
UPDATED:
12/19/2024 06:36 AM
Key Details
Property Type Townhouse
Sub Type Interior Row/Townhouse
Listing Status Active
Purchase Type For Sale
Square Footage 2,108 sqft
Price per Sqft $184
Subdivision Owings Mills Newtown
MLS Listing ID MDBC2113974
Style Colonial
Bedrooms 4
Full Baths 3
Half Baths 1
HOA Fees $98/mo
HOA Y/N Y
Abv Grd Liv Area 1,548
Originating Board BRIGHT
Year Built 1996
Annual Tax Amount $3,165
Tax Year 2024
Lot Size 1,600 Sqft
Acres 0.04
Property Description
Location
State MD
County Baltimore
Zoning RES
Rooms
Other Rooms Living Room, Primary Bedroom, Bedroom 2, Bedroom 3, Bedroom 4, Kitchen, Family Room, Laundry, Utility Room
Basement Improved
Interior
Interior Features Kitchen - Country, Kitchen - Table Space, Primary Bath(s), Window Treatments, Ceiling Fan(s), Kitchen - Eat-In, Walk-in Closet(s), Kitchen - Island, Carpet, Bathroom - Stall Shower
Hot Water Natural Gas
Heating Forced Air
Cooling Ceiling Fan(s), Central A/C
Equipment Dishwasher, Disposal, Dryer, Exhaust Fan, Microwave, Oven/Range - Electric, Refrigerator, Washer, Built-In Microwave, Icemaker, Stainless Steel Appliances
Fireplace N
Window Features Screens
Appliance Dishwasher, Disposal, Dryer, Exhaust Fan, Microwave, Oven/Range - Electric, Refrigerator, Washer, Built-In Microwave, Icemaker, Stainless Steel Appliances
Heat Source Natural Gas
Laundry Has Laundry, Lower Floor
Exterior
Exterior Feature Deck(s)
Parking On Site 2
Amenities Available Common Grounds, Pool - Outdoor, Tot Lots/Playground
Water Access N
Roof Type Asphalt
Accessibility None
Porch Deck(s)
Garage N
Building
Lot Description Backs to Trees
Story 2
Foundation Other
Sewer Public Sewer
Water Public
Architectural Style Colonial
Level or Stories 2
Additional Building Above Grade, Below Grade
Structure Type 9'+ Ceilings,Cathedral Ceilings
New Construction N
Schools
School District Baltimore County Public Schools
Others
Pets Allowed Y
HOA Fee Include Common Area Maintenance,Management,Pool(s),Recreation Facility,Reserve Funds,Snow Removal,Trash
Senior Community No
Tax ID 04042200016852
Ownership Fee Simple
SqFt Source Assessor
Special Listing Condition Standard
Pets Allowed Cats OK, Dogs OK








