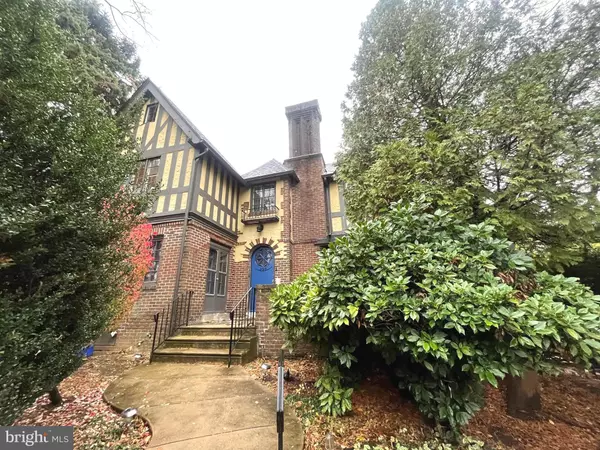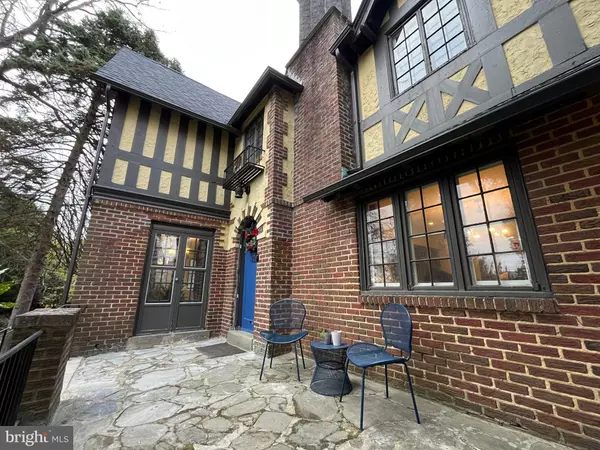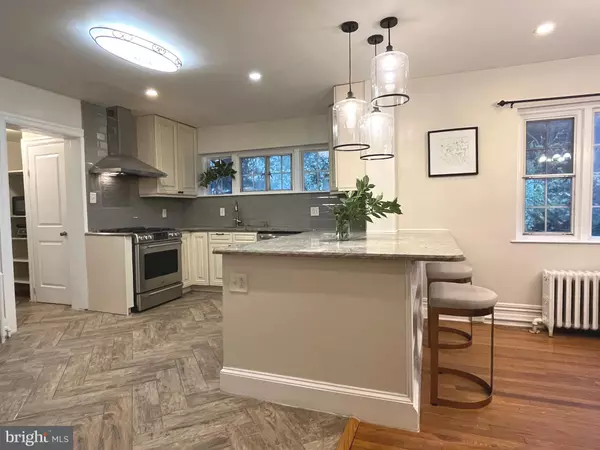356 UPLAND WAY Drexel Hill, PA 19026
5 Beds
3 Baths
3,669 SqFt
UPDATED:
12/17/2024 08:29 PM
Key Details
Property Type Single Family Home
Sub Type Detached
Listing Status Active
Purchase Type For Sale
Square Footage 3,669 sqft
Price per Sqft $168
Subdivision Drexel Hill
MLS Listing ID PADE2080566
Style Tudor
Bedrooms 5
Full Baths 2
Half Baths 1
HOA Y/N N
Abv Grd Liv Area 3,669
Originating Board BRIGHT
Year Built 1928
Annual Tax Amount $11,293
Tax Year 2023
Lot Size 0.260 Acres
Acres 0.26
Lot Dimensions 100.00 x 111.00
Property Description
Location
State PA
County Delaware
Area Upper Darby Twp (10416)
Zoning RESIDENTIAL
Rooms
Basement Daylight, Partial
Interior
Hot Water Natural Gas
Heating Hot Water
Cooling Ceiling Fan(s)
Fireplaces Number 2
Inclusions Fridge, Wine Cooler "as-is"
Fireplace Y
Heat Source Natural Gas
Exterior
Parking Features Garage - Front Entry, Additional Storage Area
Garage Spaces 2.0
Water Access N
Roof Type Architectural Shingle,Asphalt
Accessibility None
Attached Garage 2
Total Parking Spaces 2
Garage Y
Building
Story 3
Foundation Brick/Mortar
Sewer Public Sewer
Water Public
Architectural Style Tudor
Level or Stories 3
Additional Building Above Grade, Below Grade
New Construction N
Schools
School District Upper Darby
Others
Senior Community No
Tax ID 16-09-01371-00
Ownership Fee Simple
SqFt Source Assessor
Special Listing Condition Standard







