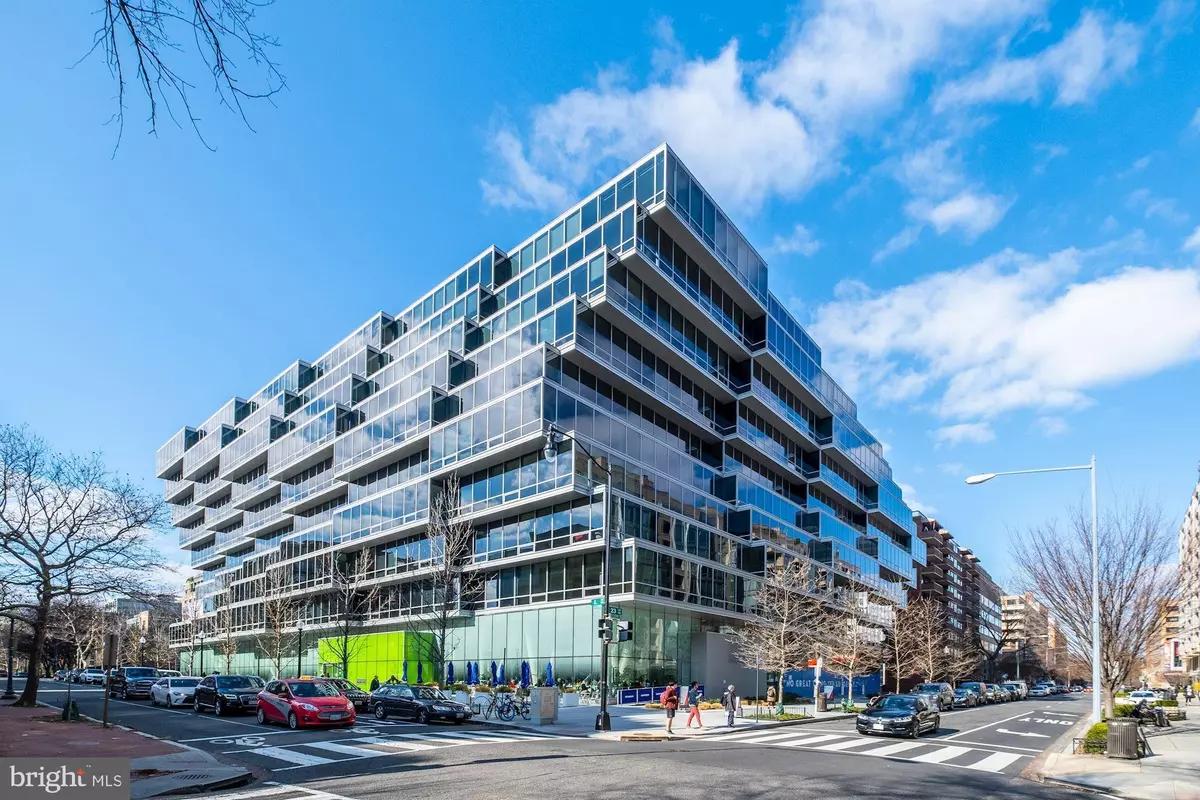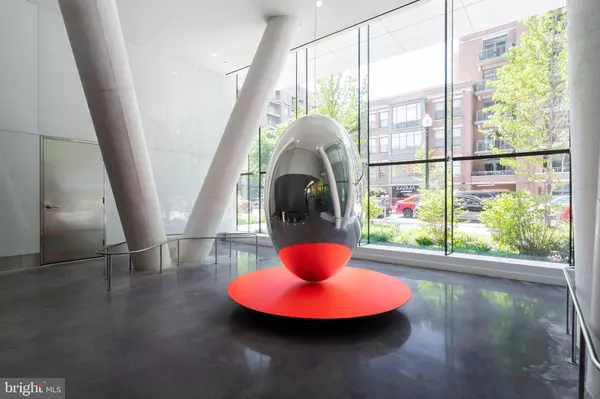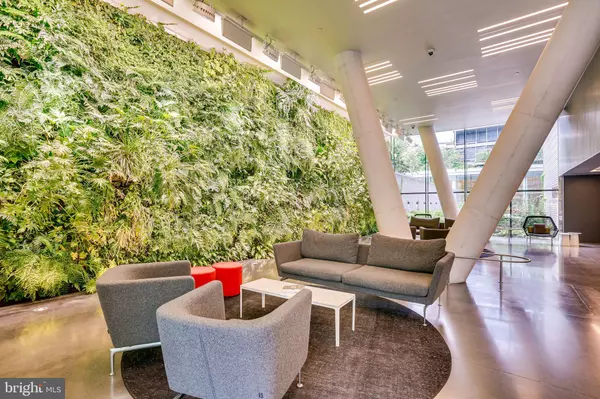
1111 24TH ST NW #86 Washington, DC 20037
3 Beds
3 Baths
2,482 SqFt
UPDATED:
12/06/2024 08:31 AM
Key Details
Property Type Condo
Sub Type Condo/Co-op
Listing Status Coming Soon
Purchase Type For Sale
Square Footage 2,482 sqft
Price per Sqft $1,208
Subdivision West End
MLS Listing ID DCDC2168322
Style Contemporary
Bedrooms 3
Full Baths 3
Condo Fees $3,449/mo
HOA Y/N N
Abv Grd Liv Area 2,482
Originating Board BRIGHT
Year Built 2017
Annual Tax Amount $24,661
Tax Year 2024
Property Description
Location
State DC
County Washington
Zoning RES
Rooms
Other Rooms Living Room, Dining Room, Kitchen, Den, Foyer
Main Level Bedrooms 3
Interior
Hot Water Other
Heating Forced Air, Heat Pump(s)
Cooling Central A/C
Fireplace N
Heat Source Electric
Exterior
Parking Features Garage - Front Entry, Underground
Garage Spaces 4.0
Parking On Site 2
Amenities Available Common Grounds, Concierge, Elevator, Exercise Room, Meeting Room, Party Room, Pool - Outdoor, Pool - Rooftop, Reserved/Assigned Parking, Swimming Pool
Water Access N
Accessibility Elevator
Attached Garage 2
Total Parking Spaces 4
Garage Y
Building
Story 1
Unit Features Hi-Rise 9+ Floors
Sewer Public Sewer
Water Public
Architectural Style Contemporary
Level or Stories 1
Additional Building Above Grade, Below Grade
Structure Type 9'+ Ceilings
New Construction N
Schools
School District District Of Columbia Public Schools
Others
Pets Allowed Y
HOA Fee Include Common Area Maintenance,Custodial Services Maintenance,Ext Bldg Maint,Management,Parking Fee,Pool(s),Reserve Funds,Sewer,Snow Removal,Trash,Water
Senior Community No
Tax ID 0037//2178
Ownership Condominium
Security Features Doorman,Desk in Lobby
Special Listing Condition Standard
Pets Allowed Cats OK, Dogs OK








