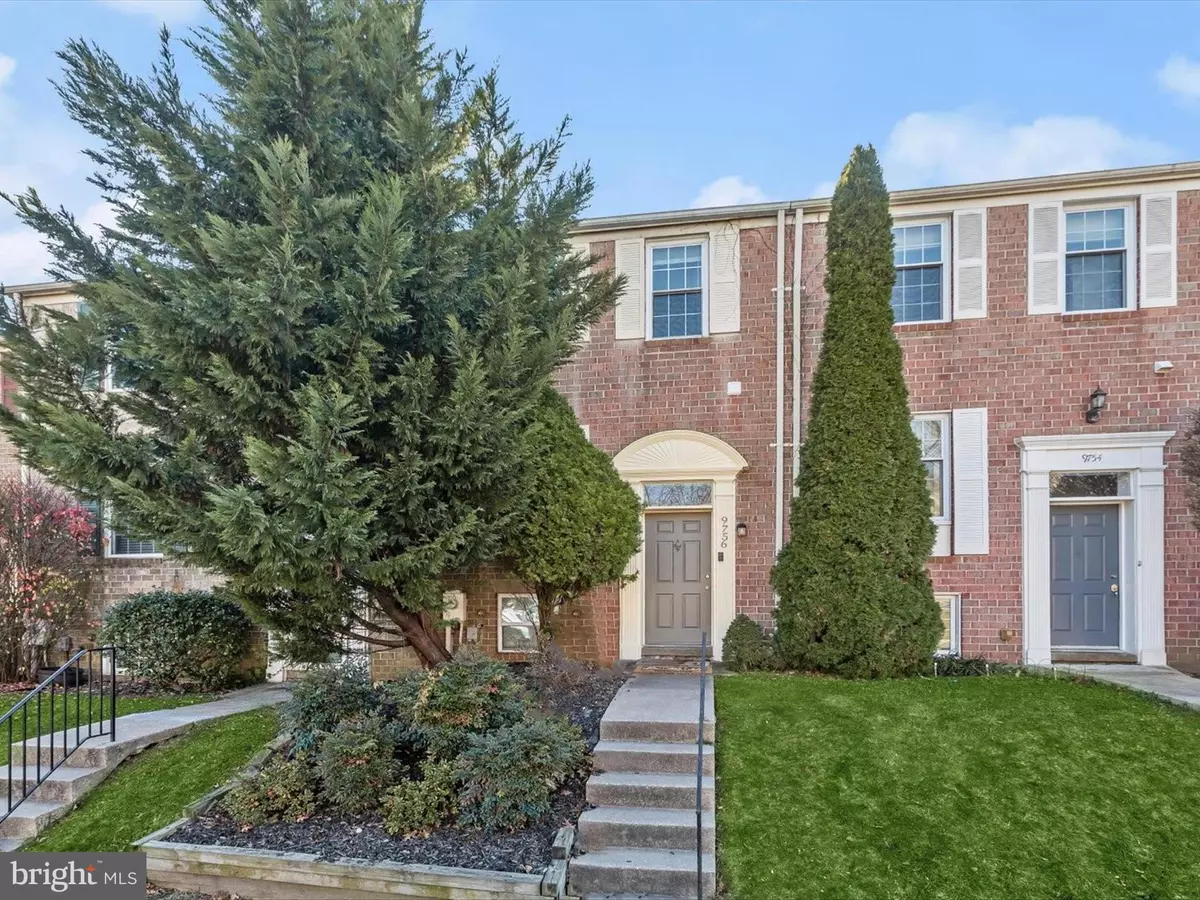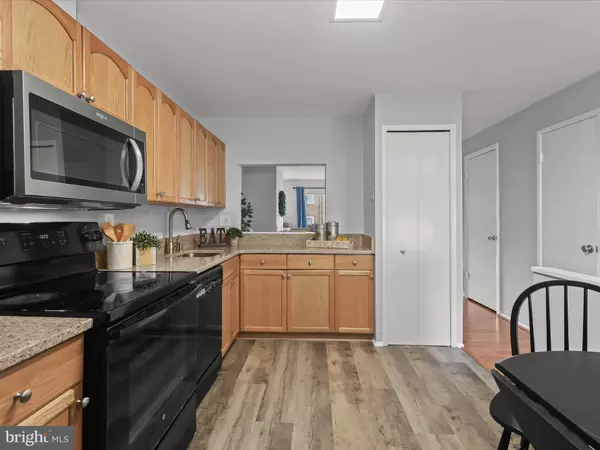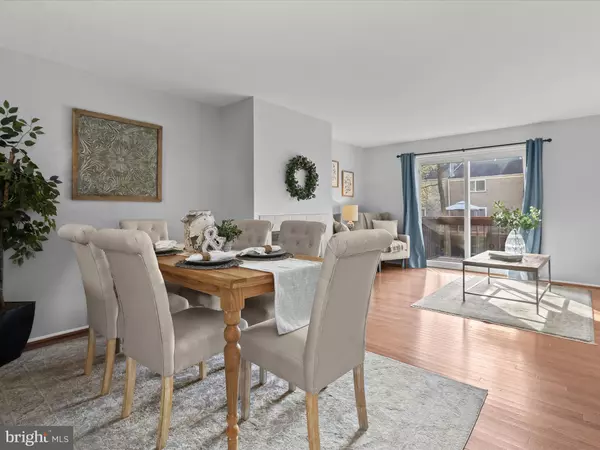GET MORE INFORMATION
$ 437,500
$ 425,000 2.9%
9756 EARLY SPRING WAY Columbia, MD 21046
3 Beds
4 Baths
1,667 SqFt
UPDATED:
Key Details
Sold Price $437,500
Property Type Townhouse
Sub Type Interior Row/Townhouse
Listing Status Sold
Purchase Type For Sale
Square Footage 1,667 sqft
Price per Sqft $262
Subdivision Kings Contrivance
MLS Listing ID MDHW2046954
Sold Date 01/07/25
Style Traditional
Bedrooms 3
Full Baths 3
Half Baths 1
HOA Fees $90/qua
HOA Y/N Y
Abv Grd Liv Area 1,152
Originating Board BRIGHT
Year Built 1981
Annual Tax Amount $5,424
Tax Year 2024
Lot Size 1,219 Sqft
Acres 0.03
Property Description
The eat-in kitchen is a chef's delight, featuring quartz countertops, ample cabinetry, and a casual dining area perfect for everyday meals. A cozy fireplace anchors the living room, which provides balcony access and seamlessly flows into the dining room with gleaming hardwood floors, making it ideal for entertaining. This level also includes a powder room.
The upper level hosts two spacious primary suites, each with its own en-suite full bath and brand-new carpet for ultimate comfort. The lower level extends your living space with a welcoming family room that opens directly to the fenced backyard. This level also includes an additional bedroom, a full bath, and a convenient laundry room.
With its thoughtful design and recent updates, this townhome is ready to be your next home sweet home in the heart of Columbia!
Recent Updates: HVAC (2023), Hot Water Heater (2019), Reinforced Deck (2021), Bathrooms Updated (2021/2022), New Carpet (2024), Freshly Painted (2024)
Location
State MD
County Howard
Zoning NT
Rooms
Other Rooms Living Room, Dining Room, Primary Bedroom, Bedroom 2, Bedroom 3, Kitchen, Family Room, Foyer, Laundry
Basement Connecting Stairway, Fully Finished, Heated, Improved, Interior Access, Walkout Level
Interior
Interior Features Breakfast Area, Carpet, Ceiling Fan(s), Dining Area, Kitchen - Eat-In, Kitchen - Table Space, Primary Bath(s), Upgraded Countertops, Wood Floors, Bathroom - Walk-In Shower, Bathroom - Tub Shower, Crown Moldings, Pantry
Hot Water Electric
Heating Heat Pump(s)
Cooling Central A/C
Flooring Carpet, Hardwood, Luxury Vinyl Plank
Fireplaces Number 1
Fireplaces Type Fireplace - Glass Doors, Wood
Equipment Dishwasher, Dryer, Disposal, Exhaust Fan, Icemaker, Microwave, Refrigerator, Stove, Washer
Fireplace Y
Window Features Screens,Vinyl Clad
Appliance Dishwasher, Dryer, Disposal, Exhaust Fan, Icemaker, Microwave, Refrigerator, Stove, Washer
Heat Source Electric
Laundry Has Laundry, Lower Floor
Exterior
Exterior Feature Balcony, Patio(s)
Fence Rear, Wood, Privacy
Water Access N
View Garden/Lawn
Roof Type Shingle
Accessibility Other
Porch Balcony, Patio(s)
Garage N
Building
Lot Description Front Yard, Rear Yard
Story 3
Foundation Permanent
Sewer Public Sewer
Water Public
Architectural Style Traditional
Level or Stories 3
Additional Building Above Grade, Below Grade
Structure Type Dry Wall
New Construction N
Schools
Elementary Schools Bollman Bridge
Middle Schools Patuxent Valley
High Schools Hammond
School District Howard County Public School System
Others
HOA Fee Include Common Area Maintenance,Management
Senior Community No
Tax ID 1416161756
Ownership Fee Simple
SqFt Source Assessor
Security Features Main Entrance Lock,Smoke Detector
Special Listing Condition Standard

Bought with Sevasti S Sarvinas-Nagel • Taylor Properties






