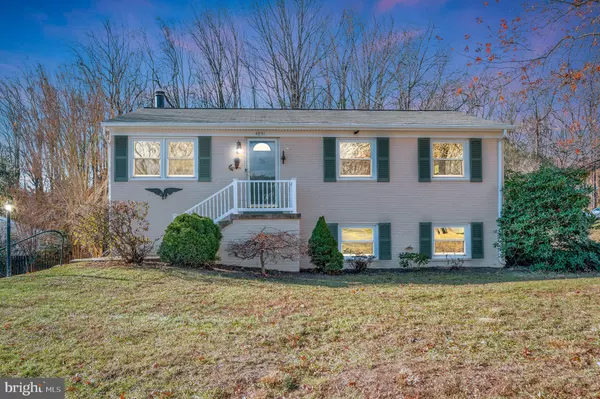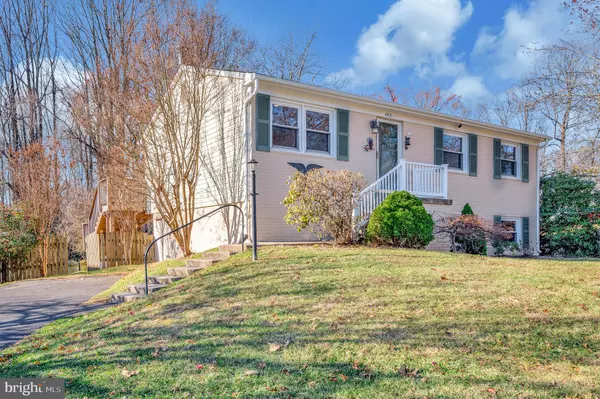
4951 KLEIN CT Woodbridge, VA 22193
4 Beds
3 Baths
1,755 SqFt
UPDATED:
12/11/2024 08:15 PM
Key Details
Property Type Single Family Home
Sub Type Detached
Listing Status Under Contract
Purchase Type For Sale
Square Footage 1,755 sqft
Price per Sqft $262
Subdivision Dale City
MLS Listing ID VAPW2084166
Style Raised Ranch/Rambler,Split Level
Bedrooms 4
Full Baths 2
Half Baths 1
HOA Y/N N
Abv Grd Liv Area 988
Originating Board BRIGHT
Year Built 1974
Annual Tax Amount $3,925
Tax Year 2024
Lot Size 0.257 Acres
Acres 0.26
Property Description
This is a GREAT OPPORTUNITY TO OWN a charming SINGLE FAMILY HOME in the heart of Dale City. This 2-level home sits on a large corner lot that has a blend of modern updates and classic appeal. Home offers 4 bedrooms and 2.5 bathrooms. There are 2 spacious bedrooms on the Main level and 1 full Bathroom and the Primary bedroom has its own 1/2 Bathroom. The main level also boasts Hardwood floors in Living and Dining rooms adding warmth and character where you can walk outside to the large Deck for great entertaining. The Kitchen is very nice with some updates including an open breakfast bar to the dining room. The entire house is freshly NEW PAINTED with NEW CARPET installed in all the bedrooms and the entire lower level. The lower level has 2 more bedrooms and another full Bathroom, plus a nice size Recreation room with a cozy Wood Burning Fireplace to walk out from to the large Patio and enjoy the expansive fully fenced backyard that’s perfect for outdoor activities and has a storage shed. (NOTE: VERY NICE PROJECTOR AND SCREEN, A SWING SET , 65" PLASMA TV, and ABOVE GROUND SWIMMING POOL CAN CONVEY “AS IS” BUT IF NOT WANTED, THEY WILL BE REMOVED AT SELLERS EXPENSE) Home is located in a great neighborhood, just minutes from I-95 with easy access to major commuter routes, and Potomac Mills Mall and shopping centers.
Location
State VA
County Prince William
Zoning RPC
Rooms
Other Rooms Living Room, Dining Room, Primary Bedroom, Bedroom 2, Bedroom 3, Bedroom 4, Kitchen, Recreation Room, Utility Room, Bathroom 1, Bathroom 2, Half Bath
Basement Connecting Stairway, Outside Entrance, Rear Entrance, Full, Fully Finished, Walkout Level
Main Level Bedrooms 2
Interior
Interior Features Kitchen - Table Space, Primary Bath(s), Carpet, Wood Floors, Formal/Separate Dining Room, Ceiling Fan(s), Bathroom - Tub Shower, Dining Area, Floor Plan - Traditional
Hot Water Electric
Heating Forced Air
Cooling Central A/C
Flooring Hardwood, Carpet
Fireplaces Number 1
Fireplaces Type Wood, Brick
Inclusions PROJECTOR AND SCREEN, 65" FLAT SCREEN TV, A SWING SET, ABOVE GROUND SWIMMING POOL CAN CONVEY “AS IS” BUT IF NOT WANTED, THEY WILL BE REMOVED AT SELLERS EXPENSE
Equipment Dishwasher, Disposal, Dryer, Exhaust Fan, Icemaker, Microwave, Oven/Range - Electric, Washer, Refrigerator
Fireplace Y
Appliance Dishwasher, Disposal, Dryer, Exhaust Fan, Icemaker, Microwave, Oven/Range - Electric, Washer, Refrigerator
Heat Source Electric
Laundry Lower Floor
Exterior
Exterior Feature Deck(s), Patio(s)
Garage Spaces 2.0
Fence Fully, Wood, Rear
Pool Above Ground
Utilities Available Electric Available
Water Access N
Roof Type Shingle
Accessibility None
Porch Deck(s), Patio(s)
Total Parking Spaces 2
Garage N
Building
Lot Description Corner
Story 2
Foundation Slab
Sewer Public Sewer
Water Public
Architectural Style Raised Ranch/Rambler, Split Level
Level or Stories 2
Additional Building Above Grade, Below Grade
New Construction N
Schools
Elementary Schools Springwoods
Middle Schools Beville
High Schools Gar-Field
School District Prince William County Public Schools
Others
Senior Community No
Tax ID 31691
Ownership Fee Simple
SqFt Source Estimated
Special Listing Condition Standard








