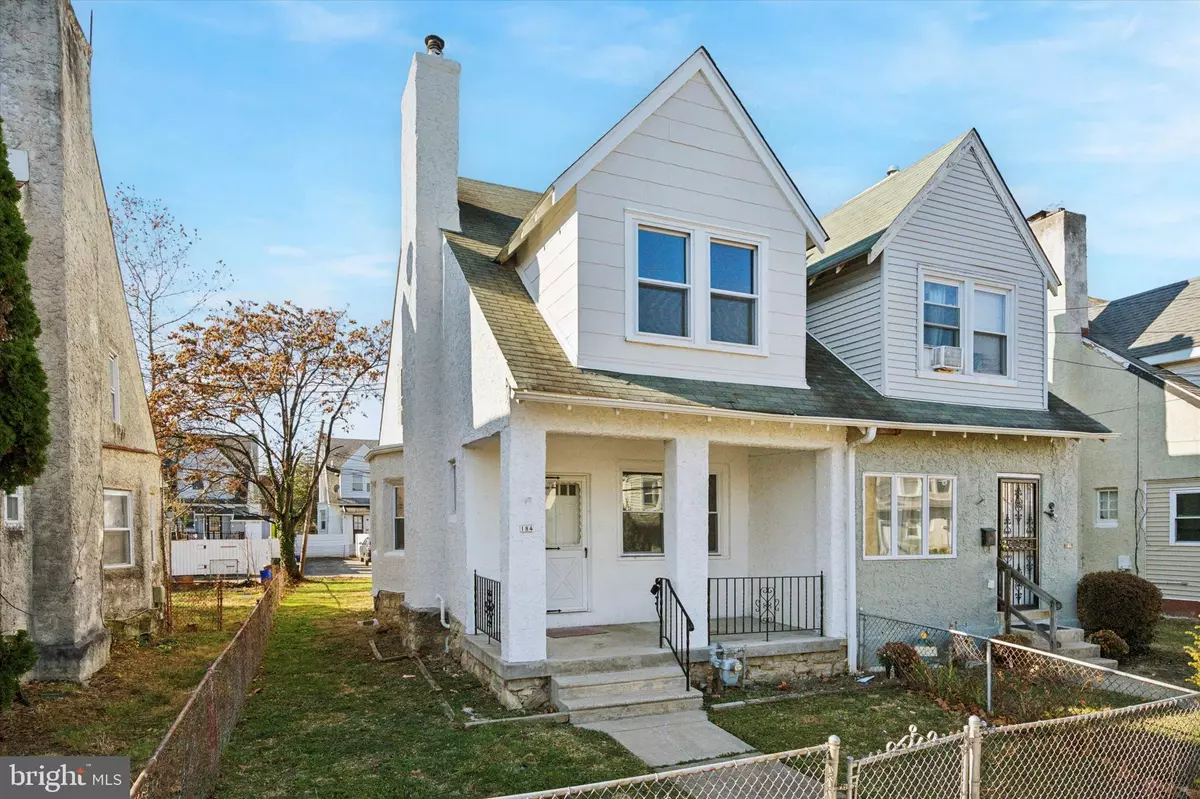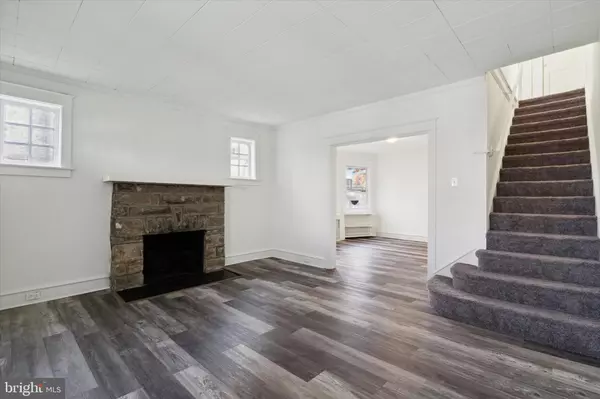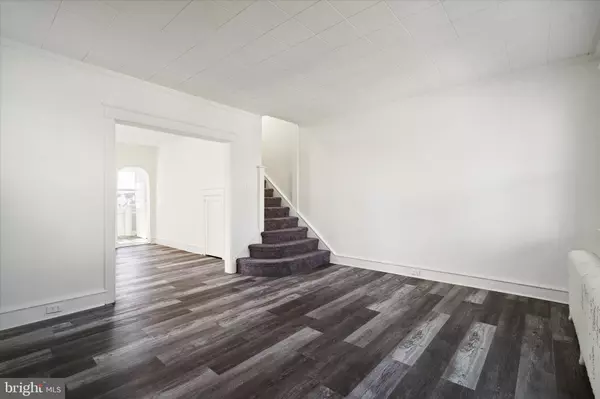184 CHAPMAN AVE Lansdowne, PA 19050
4 Beds
1 Bath
1,273 SqFt
UPDATED:
01/11/2025 06:57 AM
Key Details
Property Type Single Family Home, Townhouse
Sub Type Twin/Semi-Detached
Listing Status Active
Purchase Type For Sale
Square Footage 1,273 sqft
Price per Sqft $192
Subdivision None Available
MLS Listing ID PADE2080524
Style Side-by-Side
Bedrooms 4
Full Baths 1
HOA Y/N N
Abv Grd Liv Area 1,273
Originating Board BRIGHT
Year Built 1925
Annual Tax Amount $4,042
Tax Year 2024
Lot Size 3,049 Sqft
Acres 0.07
Lot Dimensions 25.00 x 122.00
Property Description
Location
State PA
County Delaware
Area Upper Darby Twp (10416)
Zoning R-3
Rooms
Basement Full, Unfinished, Windows, Interior Access
Interior
Interior Features Bathroom - Tub Shower, Carpet, Floor Plan - Traditional, Formal/Separate Dining Room, Upgraded Countertops
Hot Water Electric
Heating Hot Water
Cooling None
Fireplaces Number 1
Inclusions refrigerator
Equipment Dishwasher, Oven/Range - Electric, Refrigerator
Fireplace Y
Window Features Replacement
Appliance Dishwasher, Oven/Range - Electric, Refrigerator
Heat Source Natural Gas
Laundry Basement, Hookup
Exterior
Exterior Feature Porch(es)
Parking Features Additional Storage Area, Covered Parking
Garage Spaces 1.0
Fence Fully, Chain Link
Water Access N
Accessibility None
Porch Porch(es)
Total Parking Spaces 1
Garage Y
Building
Lot Description Front Yard, Rear Yard
Story 2
Foundation Brick/Mortar
Sewer Public Sewer
Water Public
Architectural Style Side-by-Side
Level or Stories 2
Additional Building Above Grade, Below Grade
New Construction N
Schools
Elementary Schools Charles Kelly
Middle Schools Beverly Hills
High Schools Upper Darby Senior
School District Upper Darby
Others
Senior Community No
Tax ID 16-02-00199-00
Ownership Fee Simple
SqFt Source Assessor
Acceptable Financing Cash, Conventional, FHA, VA
Listing Terms Cash, Conventional, FHA, VA
Financing Cash,Conventional,FHA,VA
Special Listing Condition Standard







