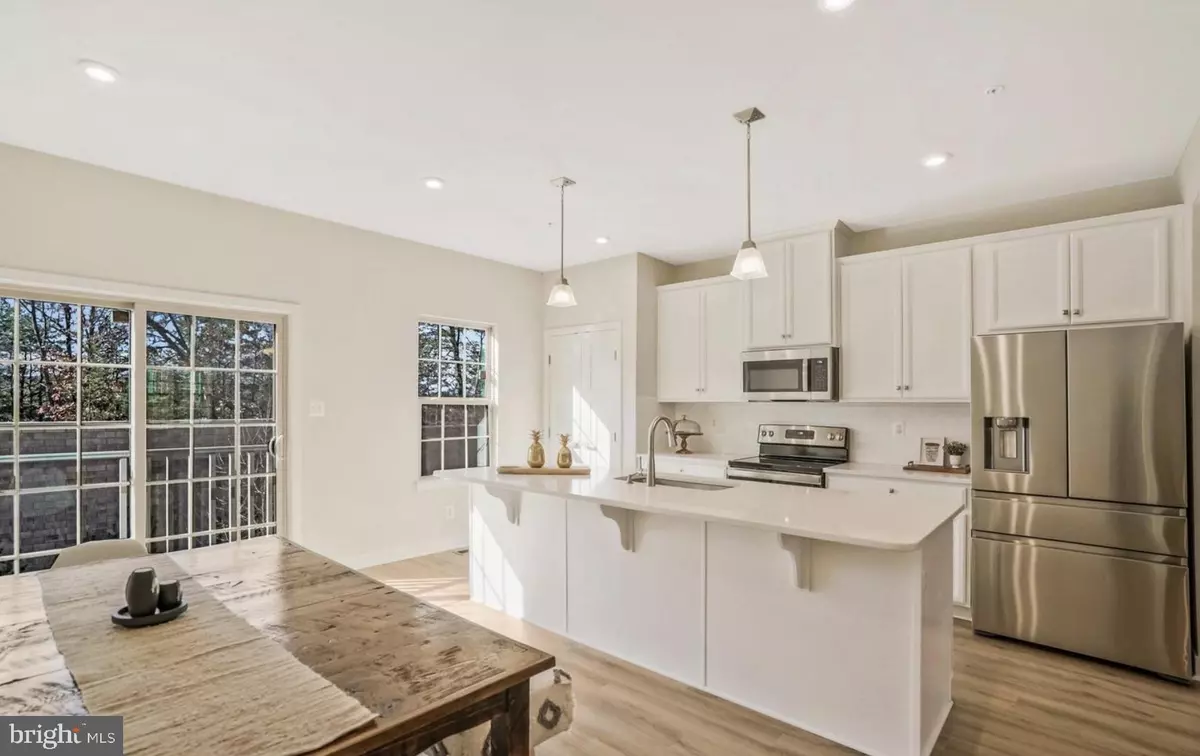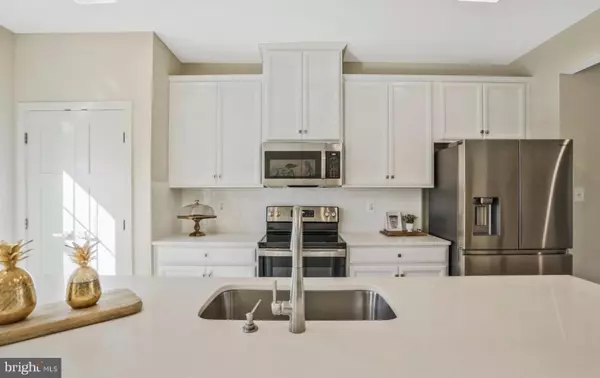
16627 CARIBBEAN WAY Accokeek, MD 20607
3 Beds
4 Baths
2,176 SqFt
UPDATED:
12/13/2024 02:56 PM
Key Details
Property Type Townhouse
Sub Type End of Row/Townhouse
Listing Status Active
Purchase Type For Sale
Square Footage 2,176 sqft
Price per Sqft $205
Subdivision Signature Club
MLS Listing ID MDPG2134500
Style Colonial
Bedrooms 3
Full Baths 2
Half Baths 2
HOA Fees $187/mo
HOA Y/N Y
Abv Grd Liv Area 2,176
Originating Board BRIGHT
Year Built 2021
Annual Tax Amount $5,352
Tax Year 2024
Lot Size 2,349 Sqft
Acres 0.05
Property Description
Location
State MD
County Prince Georges
Zoning RMF48
Rooms
Main Level Bedrooms 3
Interior
Interior Features Attic, Floor Plan - Open, Kitchen - Island, Kitchen - Table Space, Other, Wood Floors, Primary Bath(s), Recessed Lighting, Upgraded Countertops, Walk-in Closet(s), Window Treatments
Hot Water Electric
Heating Central, Forced Air
Cooling Central A/C
Flooring Carpet, Ceramic Tile, Luxury Vinyl Plank
Inclusions Furniture included; Basement level: Futon, couch, chair, Sony wall mounted TV. Main Level: Kitchen table, wall art, living room rug, couch, mirror. Upper Level: Primary bed frame, guest bedroom set.
Equipment Built-In Microwave, Dishwasher, Disposal, Dryer - Front Loading, Oven/Range - Electric, Refrigerator, Washer - Front Loading, Water Heater - Tankless
Furnishings Partially
Fireplace N
Window Features Bay/Bow,Screens
Appliance Built-In Microwave, Dishwasher, Disposal, Dryer - Front Loading, Oven/Range - Electric, Refrigerator, Washer - Front Loading, Water Heater - Tankless
Heat Source Natural Gas
Laundry Upper Floor, Has Laundry, Dryer In Unit, Washer In Unit
Exterior
Parking Features Garage - Front Entry, Garage Door Opener, Inside Access
Garage Spaces 2.0
Amenities Available Club House, Common Grounds, Tot Lots/Playground, Other, Tennis Courts
Water Access N
Accessibility None
Attached Garage 1
Total Parking Spaces 2
Garage Y
Building
Story 3
Foundation Other
Sewer Public Sewer
Water Public
Architectural Style Colonial
Level or Stories 3
Additional Building Above Grade, Below Grade
Structure Type Dry Wall,9'+ Ceilings
New Construction N
Schools
School District Prince George'S County Public Schools
Others
Pets Allowed Y
Senior Community No
Tax ID 17055639400
Ownership Fee Simple
SqFt Source Assessor
Acceptable Financing Cash, Conventional, FHA, VA, Other
Horse Property N
Listing Terms Cash, Conventional, FHA, VA, Other
Financing Cash,Conventional,FHA,VA,Other
Special Listing Condition Standard
Pets Allowed Dogs OK, Cats OK








