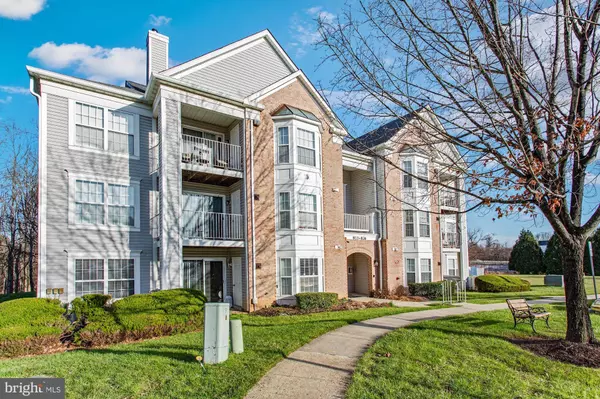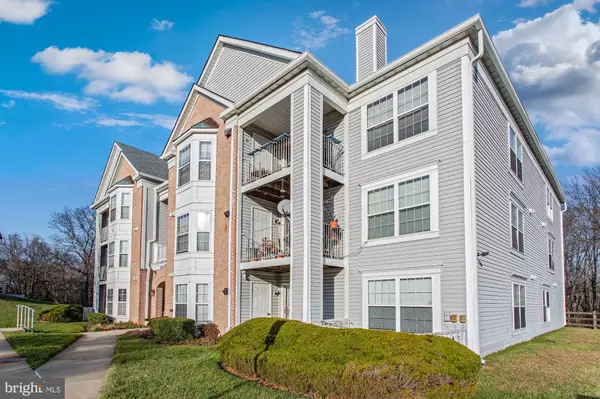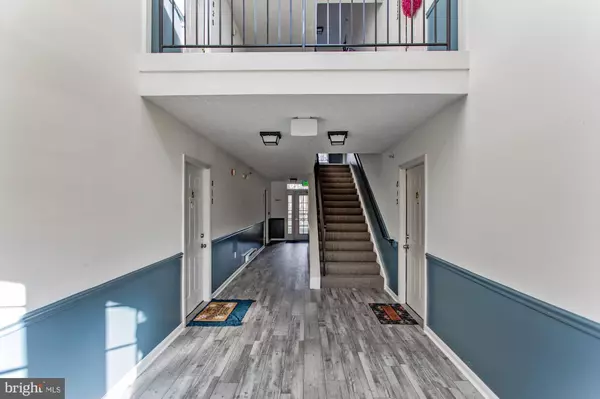816 KENNINGTON RD Reisterstown, MD 21136
3 Beds
2 Baths
1,104 SqFt
UPDATED:
12/27/2024 01:00 PM
Key Details
Property Type Condo
Sub Type Condo/Co-op
Listing Status Active
Purchase Type For Rent
Square Footage 1,104 sqft
Subdivision Timber Grove
MLS Listing ID MDBC2113828
Style Unit/Flat
Bedrooms 3
Full Baths 2
Condo Fees $269/mo
HOA Fees $38/mo
HOA Y/N Y
Abv Grd Liv Area 1,104
Originating Board BRIGHT
Year Built 1996
Property Description
Location
State MD
County Baltimore
Zoning RESIDENTIAL
Rooms
Main Level Bedrooms 3
Interior
Interior Features Carpet, Dining Area, Ceiling Fan(s), Floor Plan - Open, Kitchen - Eat-In, Kitchen - Table Space, Primary Bath(s), Walk-in Closet(s)
Hot Water Natural Gas
Heating Heat Pump - Gas BackUp
Cooling Central A/C
Flooring Carpet
Equipment Built-In Microwave, Dishwasher, Disposal, Dryer, Microwave, Oven/Range - Gas, Washer, Refrigerator
Fireplace N
Appliance Built-In Microwave, Dishwasher, Disposal, Dryer, Microwave, Oven/Range - Gas, Washer, Refrigerator
Heat Source Central, Natural Gas Available
Laundry Dryer In Unit, Washer In Unit
Exterior
Utilities Available Cable TV Available, Phone, Water Available, Electric Available, Natural Gas Available
Water Access N
Accessibility Mobility Improvements, Roll-in Shower, Level Entry - Main
Garage N
Building
Story 1
Unit Features Garden 1 - 4 Floors
Sewer Public Septic
Water Public
Architectural Style Unit/Flat
Level or Stories 1
Additional Building Above Grade
New Construction N
Schools
School District Baltimore City Public Schools
Others
Pets Allowed N
Senior Community No
Tax ID 04042200025097
Ownership Other
Security Features Main Entrance Lock







