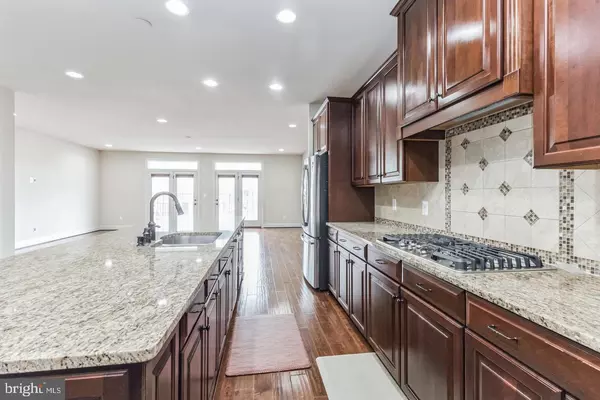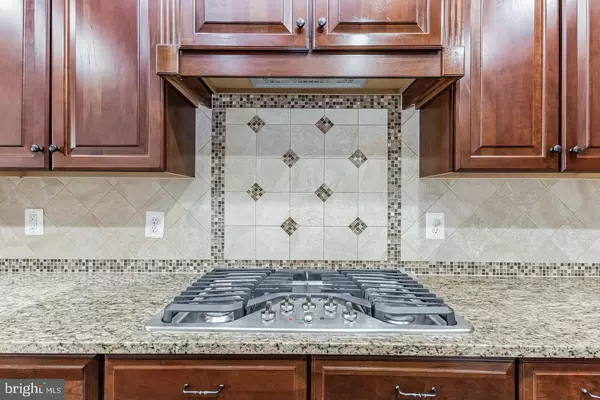44369 FOXTHOM TER Ashburn, VA 20147
3 Beds
4 Baths
3,201 SqFt
UPDATED:
12/19/2024 01:52 PM
Key Details
Property Type Townhouse
Sub Type Interior Row/Townhouse
Listing Status Pending
Purchase Type For Rent
Square Footage 3,201 sqft
Subdivision Stonegate
MLS Listing ID VALO2084488
Style Colonial
Bedrooms 3
Full Baths 3
Half Baths 1
HOA Y/N N
Abv Grd Liv Area 3,201
Originating Board BRIGHT
Year Built 2013
Lot Size 2,614 Sqft
Acres 0.06
Property Description
Location
State VA
County Loudoun
Zoning PDH3
Interior
Interior Features Combination Kitchen/Living, Combination Kitchen/Dining, Dining Area, Kitchen - Gourmet, Pantry, Recessed Lighting, Wood Floors
Hot Water Natural Gas
Heating Forced Air
Cooling Central A/C
Equipment Built-In Microwave, Cooktop, Oven - Wall, Dishwasher, Disposal, Range Hood, Refrigerator, Washer, Dryer, Water Heater, Stainless Steel Appliances
Fireplace N
Appliance Built-In Microwave, Cooktop, Oven - Wall, Dishwasher, Disposal, Range Hood, Refrigerator, Washer, Dryer, Water Heater, Stainless Steel Appliances
Heat Source Natural Gas
Exterior
Parking Features Garage - Front Entry
Garage Spaces 2.0
Amenities Available Tot Lots/Playground, Jog/Walk Path
Water Access N
Accessibility None
Attached Garage 2
Total Parking Spaces 2
Garage Y
Building
Story 3
Foundation Brick/Mortar
Sewer Public Sewer
Water Public
Architectural Style Colonial
Level or Stories 3
Additional Building Above Grade, Below Grade
New Construction N
Schools
Middle Schools Farmwell Station
High Schools Broad Run
School District Loudoun County Public Schools
Others
Pets Allowed N
HOA Fee Include Trash,Snow Removal
Senior Community No
Tax ID 060466833000
Ownership Other
SqFt Source Assessor
Miscellaneous Common Area Maintenance,HOA/Condo Fee,Parking,Taxes,Trash Removal,Snow Removal







