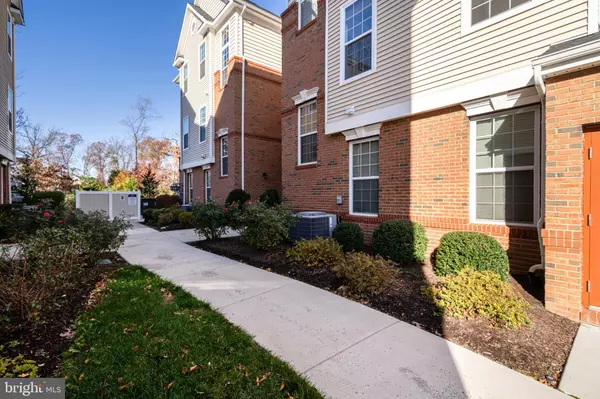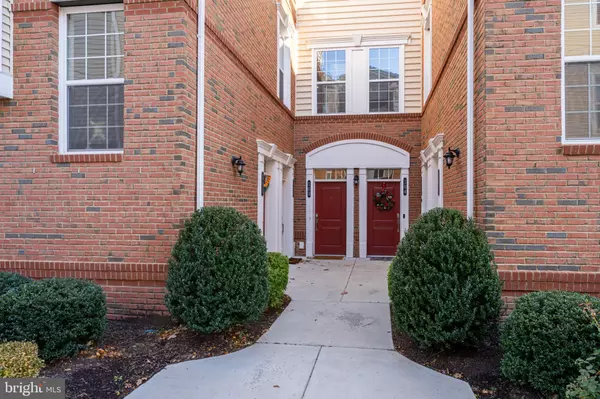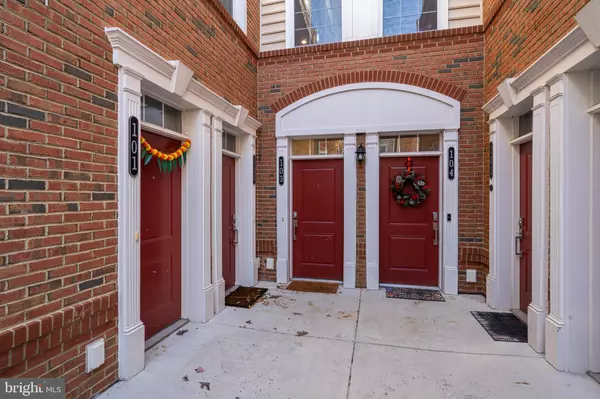
23255 MILLTOWN KNOLL SQ #103 Ashburn, VA 20148
2 Beds
3 Baths
1,618 SqFt
UPDATED:
12/03/2024 06:50 PM
Key Details
Property Type Condo
Sub Type Condo/Co-op
Listing Status Pending
Purchase Type For Sale
Square Footage 1,618 sqft
Price per Sqft $308
Subdivision Loudoun Valley Ridges
MLS Listing ID VALO2084348
Style Contemporary
Bedrooms 2
Full Baths 2
Half Baths 1
Condo Fees $98/mo
HOA Fees $145/mo
HOA Y/N Y
Abv Grd Liv Area 1,618
Originating Board BRIGHT
Year Built 2020
Annual Tax Amount $3,902
Tax Year 2024
Property Description
Location
State VA
County Loudoun
Zoning PDH4
Rooms
Other Rooms Dining Room, Primary Bedroom, Kitchen, Family Room, Den, Foyer
Interior
Interior Features Walk-in Closet(s), Recessed Lighting, Dining Area, Family Room Off Kitchen, Carpet, Floor Plan - Open, Combination Kitchen/Dining, Crown Moldings, Kitchen - Island
Hot Water Natural Gas
Heating Programmable Thermostat
Cooling Programmable Thermostat
Flooring Hardwood, Ceramic Tile, Carpet
Equipment Dishwasher, Disposal, Dryer, Dryer - Front Loading, Freezer, Icemaker, Microwave, Oven - Single, Oven/Range - Gas, Refrigerator, Stove, Washer, Washer - Front Loading, Washer/Dryer Stacked, Water Dispenser
Fireplace N
Window Features Low-E
Appliance Dishwasher, Disposal, Dryer, Dryer - Front Loading, Freezer, Icemaker, Microwave, Oven - Single, Oven/Range - Gas, Refrigerator, Stove, Washer, Washer - Front Loading, Washer/Dryer Stacked, Water Dispenser
Heat Source Natural Gas
Laundry Dryer In Unit, Has Laundry, Hookup, Upper Floor
Exterior
Exterior Feature Balcony
Parking On Site 1
Utilities Available Under Ground
Amenities Available Bike Trail, Club House, Jog/Walk Path, Meeting Room, Party Room, Tennis Courts, Pool - Outdoor, Exercise Room, Tot Lots/Playground, Common Grounds
Water Access N
Roof Type Shingle
Street Surface Black Top
Accessibility None
Porch Balcony
Garage N
Building
Lot Description Landscaping
Story 3
Unit Features Garden 1 - 4 Floors
Foundation Slab
Sewer Public Sewer
Water Public
Architectural Style Contemporary
Level or Stories 3
Additional Building Above Grade, Below Grade
Structure Type 9'+ Ceilings,Dry Wall
New Construction N
Schools
High Schools Rock Ridge
School District Loudoun County Public Schools
Others
Pets Allowed Y
HOA Fee Include Lawn Maintenance,Insurance,Snow Removal,Pool(s),Trash
Senior Community No
Tax ID 160409541003
Ownership Condominium
Security Features Carbon Monoxide Detector(s),Smoke Detector,Sprinkler System - Indoor
Special Listing Condition Standard
Pets Allowed No Pet Restrictions








