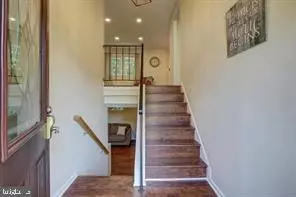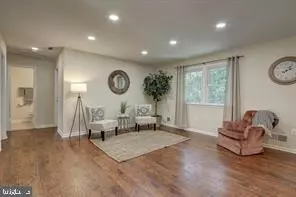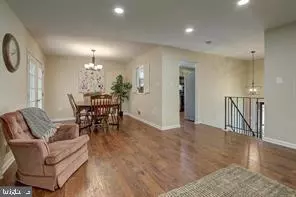
2993 JAMESTOWN CT Woodbridge, VA 22192
5 Beds
3 Baths
1,856 SqFt
UPDATED:
12/20/2024 03:50 PM
Key Details
Property Type Single Family Home
Sub Type Detached
Listing Status Under Contract
Purchase Type For Sale
Square Footage 1,856 sqft
Price per Sqft $290
Subdivision Lake Ridge
MLS Listing ID VAPW2083400
Style Split Foyer
Bedrooms 5
Full Baths 3
HOA Fees $220/qua
HOA Y/N Y
Abv Grd Liv Area 1,088
Originating Board BRIGHT
Year Built 1973
Annual Tax Amount $4,905
Tax Year 2024
Lot Size 7,440 Sqft
Acres 0.17
Property Description
Location
State VA
County Prince William
Zoning RPC
Rooms
Basement Walkout Level
Main Level Bedrooms 3
Interior
Hot Water Electric
Heating Heat Pump(s)
Cooling Central A/C
Fireplaces Number 1
Fireplace Y
Heat Source Electric
Exterior
Garage Spaces 1.0
Water Access N
Accessibility Other
Total Parking Spaces 1
Garage N
Building
Story 2
Foundation Other
Sewer Public Sewer
Water Public
Architectural Style Split Foyer
Level or Stories 2
Additional Building Above Grade, Below Grade
New Construction N
Schools
School District Prince William County Public Schools
Others
Senior Community No
Tax ID 8293-51-2694
Ownership Fee Simple
SqFt Source Assessor
Special Listing Condition Standard








