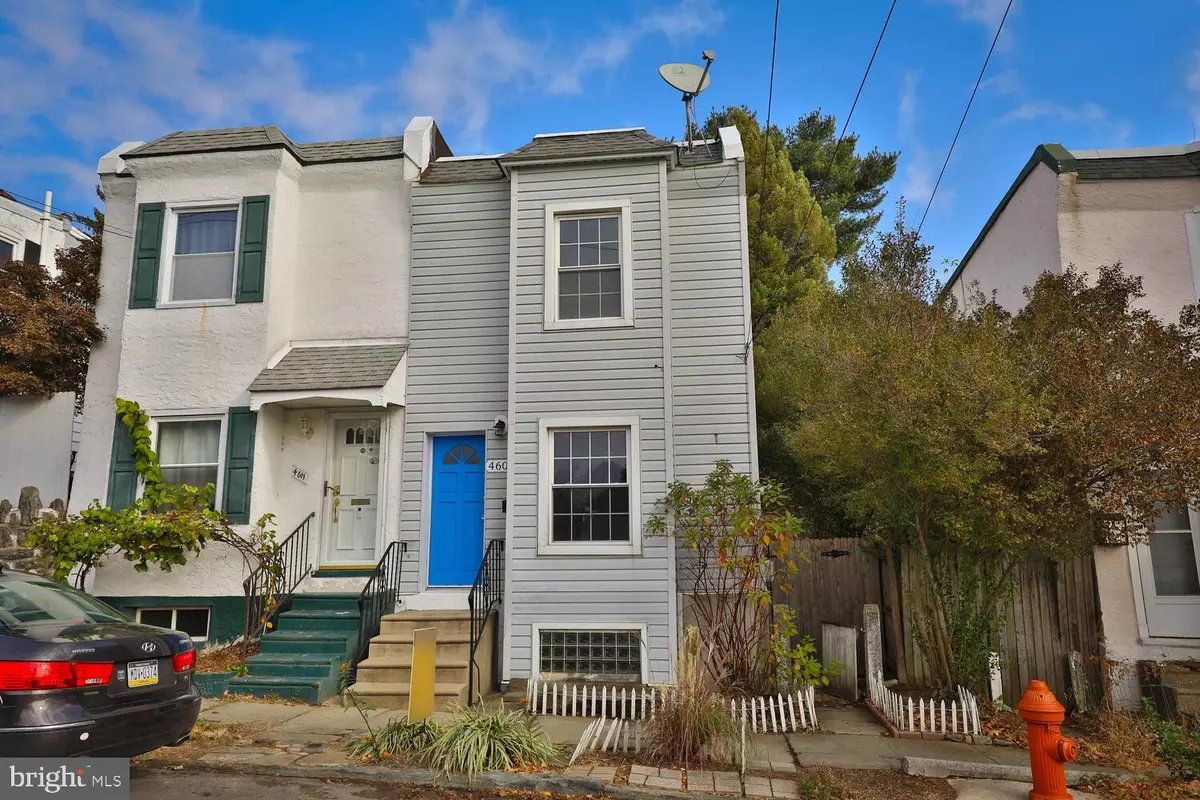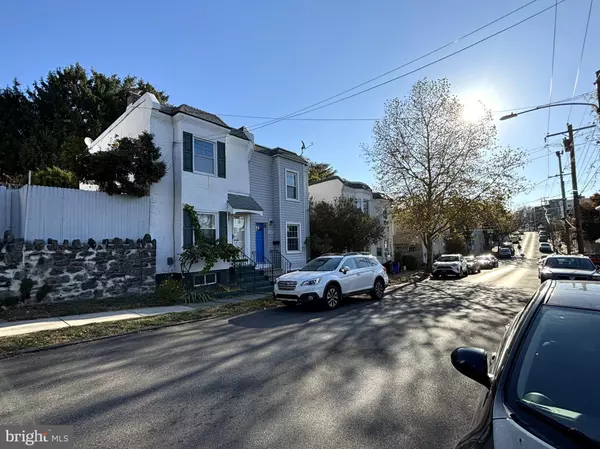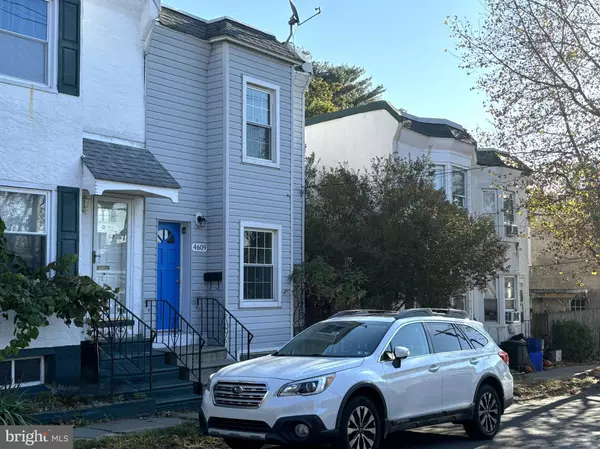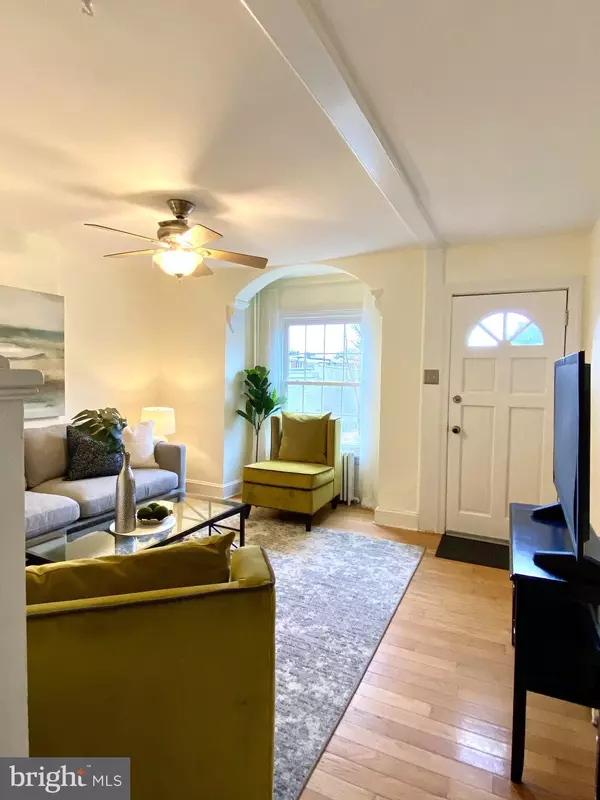
4609 MITCHELL ST Philadelphia, PA 19128
2 Beds
1 Bath
960 SqFt
UPDATED:
12/15/2024 03:54 PM
Key Details
Property Type Single Family Home, Townhouse
Sub Type Twin/Semi-Detached
Listing Status Under Contract
Purchase Type For Sale
Square Footage 960 sqft
Price per Sqft $260
Subdivision Roxborough
MLS Listing ID PAPH2421312
Style Straight Thru,Colonial
Bedrooms 2
Full Baths 1
HOA Y/N N
Abv Grd Liv Area 960
Originating Board BRIGHT
Year Built 1940
Annual Tax Amount $2,821
Tax Year 2024
Lot Size 829 Sqft
Acres 0.02
Lot Dimensions 16.00 x 52.00
Property Description
Location
State PA
County Philadelphia
Area 19128 (19128)
Zoning RSA5
Direction South
Rooms
Other Rooms Living Room, Dining Room, Bedroom 2, Kitchen, Basement, Bedroom 1, Bathroom 1
Basement Full, Outside Entrance, Walkout Stairs, Unfinished
Interior
Interior Features Bathroom - Walk-In Shower, Floor Plan - Traditional, Formal/Separate Dining Room, Kitchen - Galley, Wood Floors
Hot Water Natural Gas
Heating Hot Water
Cooling Ceiling Fan(s), Window Unit(s)
Flooring Wood, Vinyl, Ceramic Tile
Inclusions Washer, Dryer, Refrigerator, Ceiling Fans, A/C unit, K-9 Forever Grass, Dehumidifier, metal shelves in Basement
Equipment Oven/Range - Gas, Refrigerator, Washer, Water Heater, Dryer - Electric, Dryer - Front Loading
Fireplace N
Window Features Double Hung,Vinyl Clad
Appliance Oven/Range - Gas, Refrigerator, Washer, Water Heater, Dryer - Electric, Dryer - Front Loading
Heat Source Natural Gas
Laundry Basement
Exterior
Exterior Feature Patio(s)
Fence Chain Link, Fully, Masonry/Stone, Privacy, Wood
Utilities Available Electric Available, Natural Gas Available, Sewer Available, Water Available
Water Access N
View Street
Roof Type Flat
Accessibility None
Porch Patio(s)
Garage N
Building
Lot Description Level, SideYard(s), Rear Yard, Private
Story 2
Foundation Stone
Sewer Public Sewer
Water Public
Architectural Style Straight Thru, Colonial
Level or Stories 2
Additional Building Above Grade, Below Grade
New Construction N
Schools
School District Philadelphia City
Others
Senior Community No
Tax ID 212492100
Ownership Fee Simple
SqFt Source Assessor
Security Features Smoke Detector
Acceptable Financing Cash, Conventional
Listing Terms Cash, Conventional
Financing Cash,Conventional
Special Listing Condition Standard








