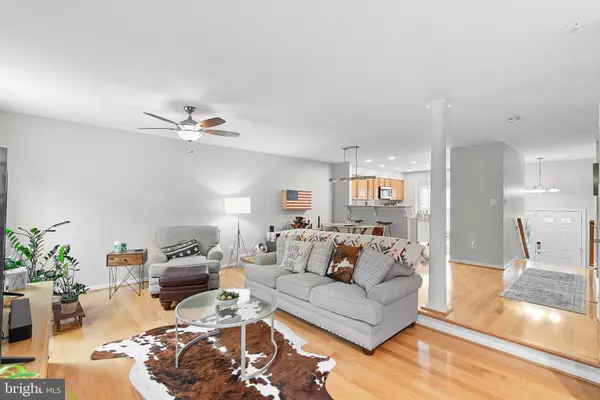
5604 GLENWOOD MEWS DR Alexandria, VA 22315
3 Beds
4 Baths
1,963 SqFt
UPDATED:
12/03/2024 11:30 AM
Key Details
Property Type Townhouse
Sub Type Interior Row/Townhouse
Listing Status Active
Purchase Type For Sale
Square Footage 1,963 sqft
Price per Sqft $369
Subdivision Glenwood Mews
MLS Listing ID VAFX2209692
Style Colonial
Bedrooms 3
Full Baths 2
Half Baths 2
HOA Fees $129/mo
HOA Y/N Y
Abv Grd Liv Area 1,558
Originating Board BRIGHT
Year Built 1995
Annual Tax Amount $6,854
Tax Year 2024
Lot Size 1,760 Sqft
Acres 0.04
Property Description
The gourmet kitchen is a chef's dream, featuring brand-new stainless steel appliances (dishwasher 2021, refridgerator 2020), exquisite granite countertops, a stylish backsplash, and under-cabinet lighting that adds a touch of sophistication. The main level offers a spacious living room that flows into a formal dining area, with access to a large composite deck (2016) perfect for alfresco dining and entertaining.
Retreat to your luxurious primary suite, complete with a well-equipped walk-in closet and an opulent en-suite bath. Enjoy the dual vanity with granite countertops, a custom shower with dual rain showerheads, and a frameless glass enclosure that adds a spa-like touch.
The lower-level family room is bright and inviting, with a cozy fireplace perfect for relaxation or as a flexible home office space. Step outside to your own private, fenced yard, featuring low-maintenance brick paver hardscaping and a peaceful, tree-lined view.
Located in a prime area with access to metro stations, Wegmans, and Top Golf. Plus, enjoy the convenience of a personal garage and nearby metro bus access for easy commuting. Don’t miss this exceptional opportunity—ask about closing cost assistance and schedule your private tour today!
Location
State VA
County Fairfax
Zoning 150
Rooms
Basement Daylight, Full, Fully Finished, Rear Entrance, Walkout Level
Interior
Interior Features Wood Floors, Walk-in Closet(s), Bathroom - Stall Shower, Bathroom - Tub Shower, Recessed Lighting, Kitchen - Gourmet, Kitchen - Eat-In, Floor Plan - Open, Dining Area, Ceiling Fan(s)
Hot Water Natural Gas
Heating Central
Cooling Central A/C
Flooring Hardwood, Tile/Brick, Carpet
Fireplaces Number 1
Fireplaces Type Fireplace - Glass Doors, Gas/Propane, Mantel(s)
Equipment Built-In Microwave, Dishwasher, Disposal, Washer, Dryer, Refrigerator, Icemaker, Oven/Range - Gas, Stainless Steel Appliances, Water Heater
Fireplace Y
Window Features Bay/Bow
Appliance Built-In Microwave, Dishwasher, Disposal, Washer, Dryer, Refrigerator, Icemaker, Oven/Range - Gas, Stainless Steel Appliances, Water Heater
Heat Source Natural Gas
Laundry Washer In Unit, Dryer In Unit, Lower Floor, Basement
Exterior
Exterior Feature Deck(s), Patio(s)
Parking Features Garage - Front Entry, Garage Door Opener
Garage Spaces 2.0
Fence Fully
Utilities Available Under Ground
Amenities Available Common Grounds, Tot Lots/Playground
Water Access N
View Trees/Woods
Roof Type Composite
Street Surface Paved
Accessibility None
Porch Deck(s), Patio(s)
Attached Garage 1
Total Parking Spaces 2
Garage Y
Building
Lot Description Rear Yard, Backs to Trees, Interior, Landscaping
Story 3
Foundation Permanent
Sewer Public Sewer
Water Public
Architectural Style Colonial
Level or Stories 3
Additional Building Above Grade, Below Grade
Structure Type 2 Story Ceilings
New Construction N
Schools
Elementary Schools Hayfield
Middle Schools Hayfield Secondary School
High Schools Hayfield
School District Fairfax County Public Schools
Others
HOA Fee Include Common Area Maintenance,Road Maintenance,Snow Removal,Trash,Reserve Funds
Senior Community No
Tax ID 0914 11 0043
Ownership Fee Simple
SqFt Source Assessor
Acceptable Financing Cash, Conventional, VA, FHA
Listing Terms Cash, Conventional, VA, FHA
Financing Cash,Conventional,VA,FHA
Special Listing Condition Standard








